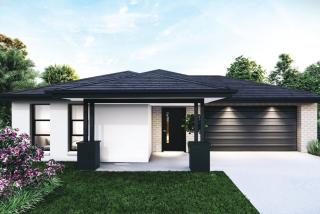_1753150958JS0u1.png)
Overview
Property ID: LA-10831
- Co-Living
- Property Type
- 4
- Bedrooms
- 3.5
- Bathrooms
- 2
- Cars
- 180
Details
Updated on Jun 04, 2025 at 06:18 pm
| Property Type: | Co-Living |
|---|---|
| Price: | $ 813,700 |
| Land Price: | $ 446,900 |
| Build Price: | $ 366,800 |
| Gross Per Week: | $ 750 |
| Gross Per Annum: | $ 39,000 |
| Gross Yield: | 4.79% |
| Capital Growth 12 Months: | -0.70% |
| Capital Growth 10 Year Annualised: | N/A |
| Vacancy Rate: | 10.96% |
| Property Size: | 180 m2 |
| Land Area: | 400 m2 |
|---|---|
| Bedrooms: | 4 |
| Bathrooms: | 3.5 |
| Parking: | 2 |
| Title Status: | Titled |
| Property ID: | 10831 |
| SKU: | 1029 |
Description
This is a co-living property located in Fraser Rise, Victoria, within the Aspire Estate. The house design is the Jackson 20GE Summit, a modern dwelling offering a comfortable and fully turnkey solution. The package includes four bedrooms, three and a half bathrooms, and a two-car garage, making it ideal for shared living arrangements. The home features high ceilings, premium inclusions, and a well-thought-out floor plan.
Suburb Profile:
Fraser Rise is a rapidly developing suburb in Melbourne’s western corridor, known for its family-friendly environment and accessibility to key amenities. The area has seen significant growth in infrastructure, schools, shopping centers, and recreational facilities, making it an attractive option for investors and homebuyers. With its proximity to major transport links and employment hubs, Fraser Rise offers strong rental demand and capital growth potential.
Internal Inclusions:
- Engineered waffle slab
- Pine wall frames and roof trusses
- 2590mm ceiling height to single-storey homes
- 2590mm ceiling height to the ground floor and 2440mm to the first floor of double-storey homes
- Plasterboard walls, ceilings, and cornices
- 67mm single bevel architrave and skirting
- 75mm scotia cornice
- Bedroom robes include melamine shelves with hanging rail
- 2040mm high flush panel doors throughout
- Lever door handles
- Window locks to all openable windows (keyed alike)
- Obscure glazing to ensuite, bathroom, and WC
- Aluminium sliding windows
- Venetians to front windows, roller blinds to remaining clear glazed windows and sliding doors (excluding stairwell)
- Three-coat paint system throughout
- Gloss enamel paint to architrave and skirting
- Flyscreens to all openable windows
- Barrier doors to all sliding doors
External Inclusions:
- Concrete roof tiles
- Colorbond fascia, gutter, and downpipes
- Bricks with natural colour mortar and rolled joints
- Brickwork above windows on the front façade
- Painted infills above the garage door and all windows/doors on sides and rear
- Plaster ceiling to porch and outdoor living (if applicable)
- Two-part termite treatment
- Colour-through concrete driveway and path to porch
- Letterbox with numbers
- Colorbond sectional panel-lift garage door with motor and two remote controls
- Weatherproof door to rear of garage (plan specific)
- Flush panel garage/house access door (plan specific)
- Concrete garage floor
- Feature 2040mm high x 820mm wide front entry door with clear glazing
- Double cylinder deadbolt to front entry
Landscaping Inclusions:
- Combination of turf, plants, mulch, and toppings to front and rear yards
- Irrigation system connected to two garden taps with timers
- Compacted paths around the perimeter of the house
- Timber fencing, including wing fence and gate, to all boundaries
- Nature strips levelled and seeded
- Clothesline
Electrical Inclusions:
- Double power points throughout
- LED downlights throughout
- Single weatherproof LED floodlight with sensor outside the laundry
- Hardwired smoke detectors with battery backup
- Two TV points
- One TV antenna (estate-specific)
- Two phone points
Appliance Inclusions:
- 900mm stainless steel upright cooker
- 900mm stainless steel canopy rangehood
- Stainless steel dishwasher
- 20mm Caesarstone benchtops with a 20mm square edge
- Laminate base and overhead cabinets with bulkhead above
- Stainless steel double-bowl sink
- Mixer tap
- Tiled splashback
- Melamine shelves in pantry
4 beds - Optional $29,990 Furniture package includes
- Queen Beds with Mattresses
- Drawers, Side Tables & Lamps
- Sofa, TV Unit, Coffee Table, Armchair
- TV & Internet Modem
- Dining Table & Chairs
- Kitchen & Laundry Appliances
- Full Cookware & Cutlery Set
Energy Efficiency:
- 6-star energy rating
- Solar hot water service with gas booster
- Insulation to walls and ceilings
- Self-sealing exhaust fans positioned above all showers
- External venting for all exhaust fans and rangehoods
Warranties:
- Fixed price contract
- All required building permits
- Survey and drafting plans
- Engineer-designed slab/foundations
- All service connections (excluding consumer account opening and fibre optic connection if applicable)
- Independent quality inspections
- Full house clean on completion
- Three-month maintenance period
- Homeowners warranty
- 10-year structural warranty
This co-living property in Fraser Rise, Victoria, is an excellent investment opportunity, offering a fully turnkey package with premium inclusions. The home is designed for comfort, efficiency, and long-term durability, making it an attractive option for investors and occupants alike.
A co-living property is a type of shared accommodation that offers private bedrooms with ensuite bathrooms and communal spaces such as kitchens, living rooms, dining areas, laundry facilities and outdoor areas. Co-living properties are designed to foster a sense of community, convenience and comfort among the residents, who can enjoy the benefits of having their own space as well as socialising with like-minded people.
A co-living property attracts tenants who are looking for an affordable, flexible and hassle-free living option that suits their lifestyle and needs. Co-living tenants are typically young professionals, students, digital nomads, entrepreneurs, creatives and seniors who value convenience, connectivity and collaboration.
A co-living property offers benefits to an investor who is looking for a high-yield, low-risk and future-proof investment opportunity. Co-living properties have a higher occupancy rate, lower vacancy rate and lower turnover rate than traditional rental properties, as they cater to the growing demand for affordable and flexible housing solutions in urban areas.
Co-living properties also have higher capital growth potential, as they are generally located in prime locations with access to transport, education, employment and entertainment hubs.
You can read more about Co-Living here: https://ausinvestmentproperties.com.au/blogs/co-living-the-future-of-australian-housing
Disclaimer*
All details shown have been provided by third parties, for full details and inclusions please refer to the land and building contracts.
Address
Open on Google MapsSimilar Listings
$ 72,800
9.00%
5.90%
3.16%
Lot 123 Kardinia St Bonshaw
Ballarat, VIC, 3352$ 102,960
10.35%
4.14%
1.95%
Lot 308 Sawmill Avenue, Baldivis WA (6 beds)
Perth, WA, 6171$ 85,800
9.13%
4.14%
1.95%
Lot 308 Sawmill Avenue, Baldivis WA (5 beds)
Perth, WA, 6171$ 36,348
5.21%
6.68%
0.43%
Lot S327 Moore Street, Colac VIC
Colac, VIC, 3250Sold Listings
$ TBA
TBA%
5.86%
3.04%
Hoist Dr, Tarneit VIC (5 beds)
Wyndham, VIC, 3029$ 64,896
8.11%
5.86%
3.04%
Lot 633 Bourne Street, Tarneit VIC
Melbourne, VIC, 3029$ 62,400
10.17%
5.76%
1.46%
Lot 250 - Co-Living Winterfields Estate - Ballarat
Central Highlands, VIC, 3350$ 39,000
4.98%
5.86%
3.04%
Hoist Drive, Tarneit VIC (3 beds)
Melbourne, VIC, 3029ENQUIRE ABOUT THIS PROPERTY
Why Buy With Aus Investment Properties?
- Dedicated In-house Project Manager.
- High-yielding properties.
- Independent rental assessment.
- Full turnkey properties, 'Ready to Rent'.
- Brand new properties with builders warranty.
- High quality, highly specified properties.
- Tax and depreciation benefits from new properties.
- Buy direct from the builder.
- Investor or SMSF.
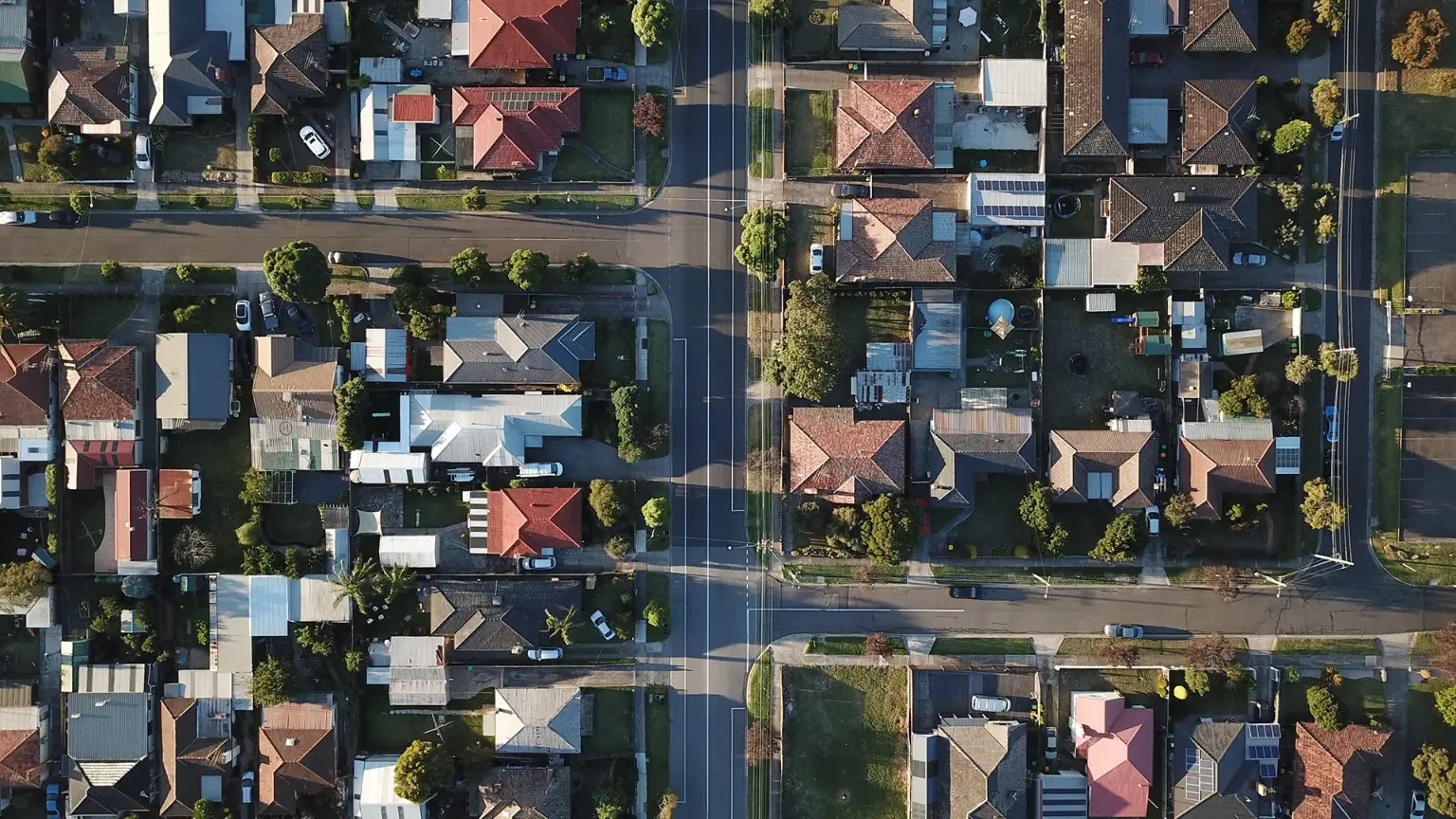
Search 1000'S Of Off-Market Investment Properties!

SQM Research is an investment research house that specialises in providing accurate research and data to financial institutions, investment professionals and investors.
Aus investment Properties has partnered with SQM Research to provide data across our site to assist investors in making an informed decision.
Capital Growth 12 months, measures the increase in a property’s value over the previous 12 months, indicating how much the investment has appreciated in that timeframe.
Capital Growth 10-year annualised, reflects the average annual increase in a property’s value over the last decade, smoothing out short-term fluctuations to show long-term appreciation trends.
Vacancy Rate, indicates the percentage of properties that are currently unoccupied in that postcode, It’s a key indicator for investors to assess the rental demand.
SMSF Property Investing, when investing inside your SMSF there are some restrictions on how you can purchase investment properties. We use the following information to help navigate the SMSF investment property options.
This property is a single-contract property suitable for an SMSF.
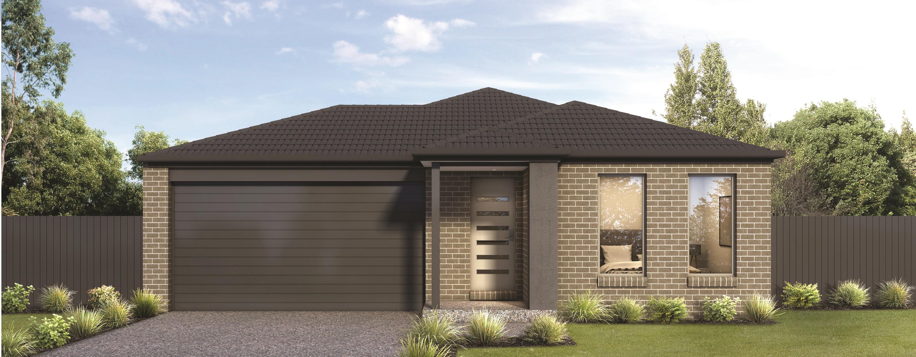
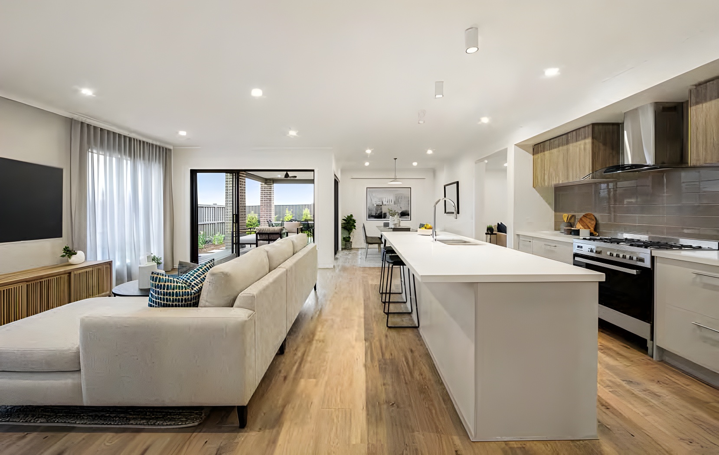
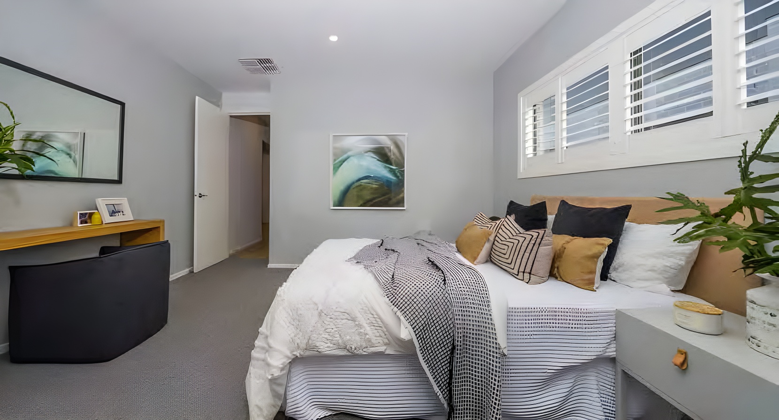
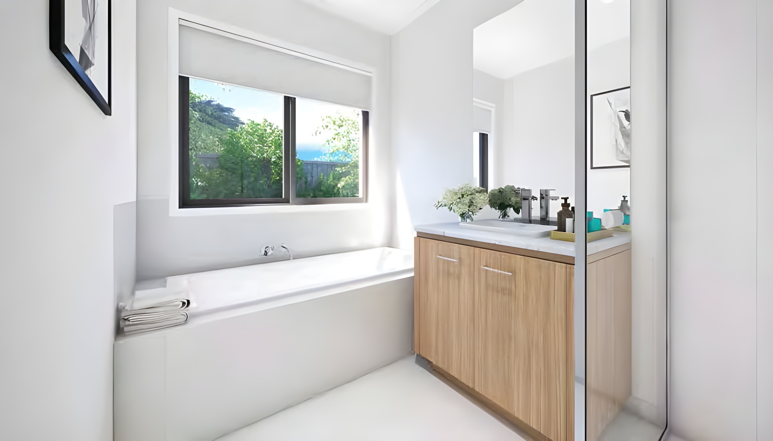
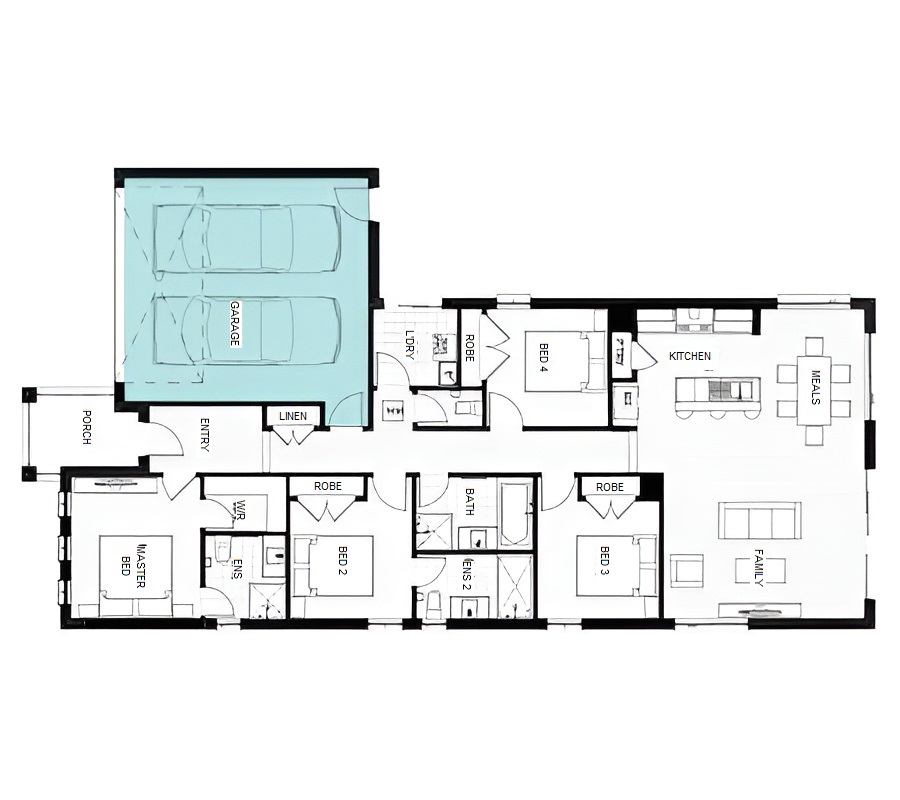
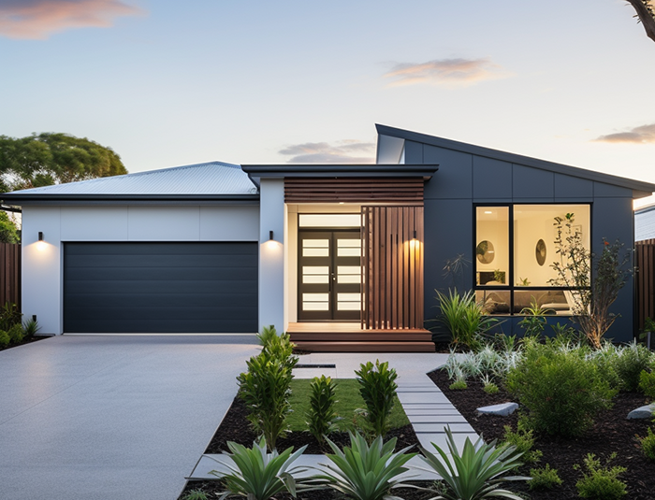
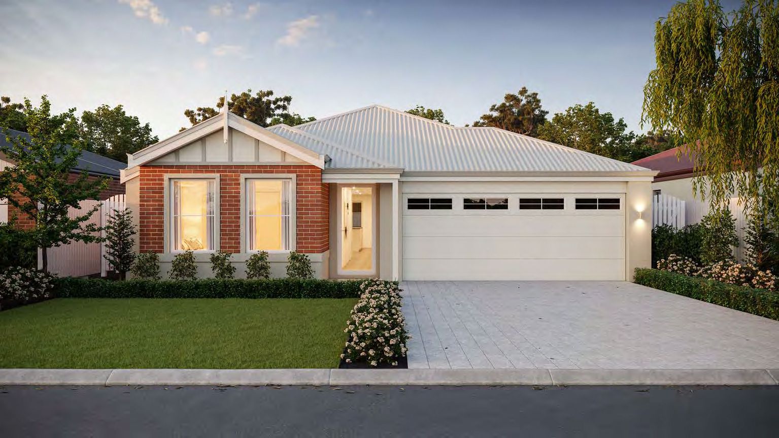
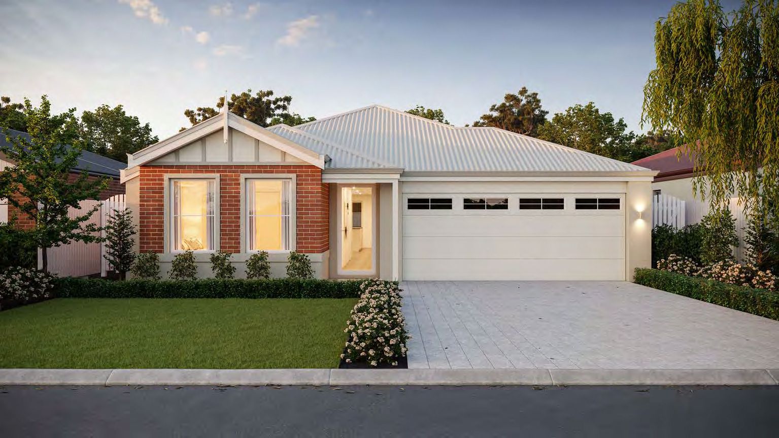
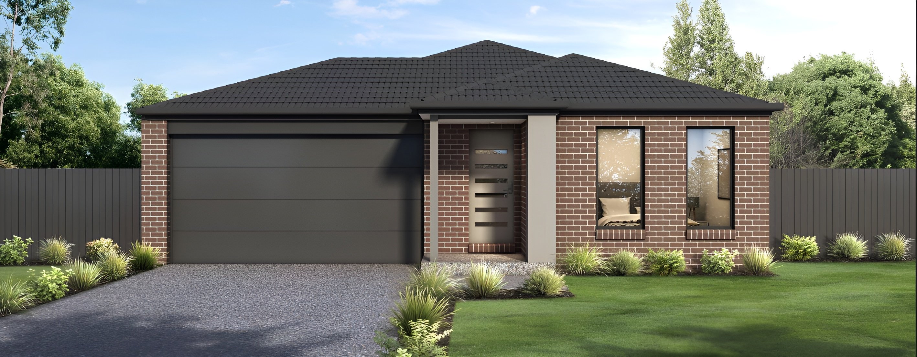
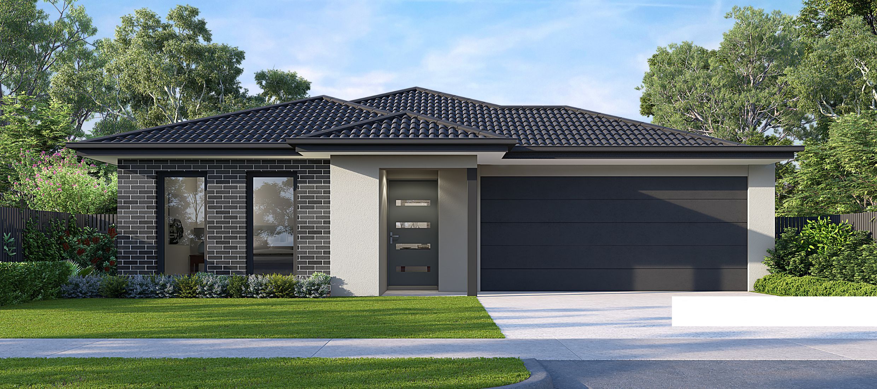
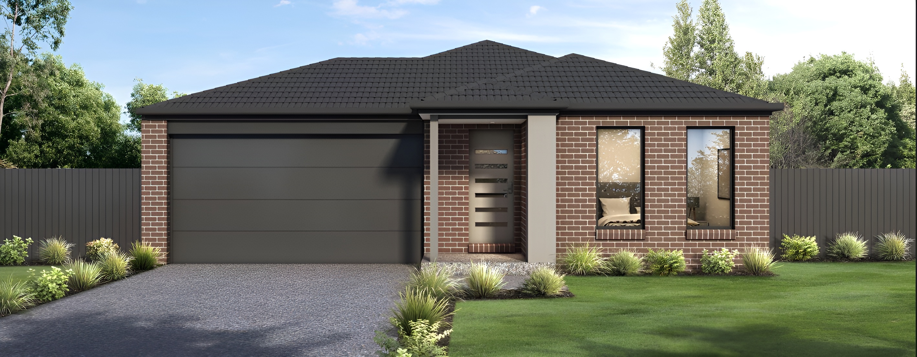

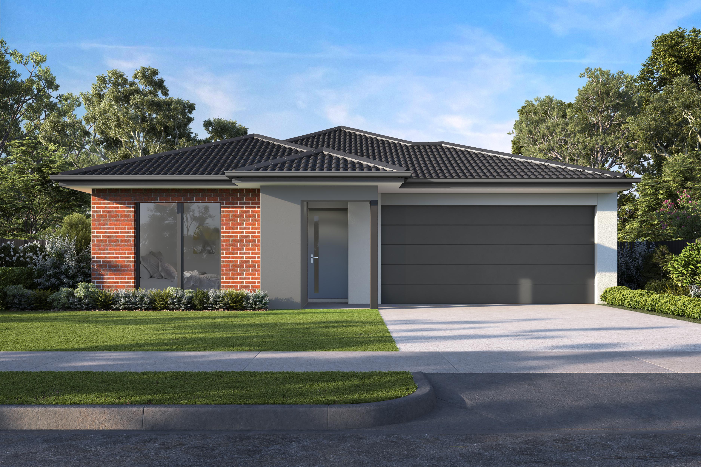

_1752115352WpaHL.jpg)
_1751940993PbDjZ.jpg)
_1751333432LuNFZ.jpg)
_1748483094kMBGy.jpg)
_17471056008d4BA.jpg)
