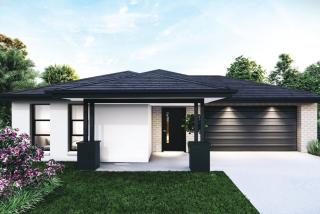_1753150958JS0u1.png)
Overview
Property ID: LA-12809
- SMSF Single Contract
- Property Type
- 3
- Bedrooms
- 2
- Bathrooms
- 1
- Cars
- 117
Details
Updated on May 28, 2025 at 11:11 am
| Property Type: | SMSF Single Contract |
|---|---|
| Price: | $ 635,000 |
| Land Price: | N/A |
| Build Price: | N/A |
| Gross Per Week: | $ 480 |
| Gross Per Annum: | $ 24,960 |
| Gross Yield: | 3.93% |
| Capital Growth 12 Months: | -0.15% |
| Capital Growth 10 Year Annualised: | 5.86% |
| Vacancy Rate: | 3.04% |
| Property Size: | 117 m2 |
| Land Area: | 179 m2 |
|---|---|
| Bedrooms: | 3 |
| Bathrooms: | 2 |
| Parking: | 1 |
| Title Status: | Titled |
| Property ID: | 12809 |
| SKU: | 1032 |
Description
This is a completed, full turnkey Traditional Home located in Harlow Estate, Tarneit. The home features 3 bedrooms, 2 bathrooms, and 1 garage, situated on a 179m² block with a total house area of 117.5m². It includes modern design, quality finishes, and is ready for immediate occupancy.
Suburb profile:
Tarneit is a rapidly growing suburb located in Melbourne’s west, within the City of Wyndham. It offers easy access to public transport including Tarneit Station, well-established schools, shopping centres, and recreational amenities. Tarneit continues to attract families and investors due to its affordability, infrastructure development, and proximity to the Melbourne CBD.
Site Inclusions - Site Works, Foundations & Connections:
- Up to Class ‘H’ concrete slab with a maximum of 300mm fall over building envelope
- Connection of water, gas, electricity, sewer, stormwater and telephone conduit
- Temporary fencing and silt fence
- Allowance for rock excavation and removal
- Termite spray system where required
- Home sited with minimum 3m off easement (charges may apply if closer)
Internal Inclusions:
- Flush panel doors, 2040mm high
- Polished chrome lever door furniture
- Bevelled MDF skirtings and architraves
- White plastic door stops
- Door seals on internal doors
- 10mm plasterboard to ceiling and walls
- 75mm cove cornice
- Paint: gloss enamel, flat acrylic to ceilings, washable low sheen to walls
- Continuous flow gas hot water system
- Wall-mounted split system to living
- Gas ducted heating to bedrooms and living
- LED lighting throughout
- Smoke detectors, RCD safety switch and circuit breakers
- Two TV points and antenna, two phone points
- NBN-ready
External Inclusions:
- Clay brick and cladding as per plan
- Acrylic render/feature areas
- Aluminium windows and sliding doors
- Colorbond fascia, guttering, and downpipes
- Concrete tiled roofing
- Hume front door with translucent glass
- Entrance lockset and deadbolt
- Garage with Colorbond sectional door and remote
Landscaping Inclusions:
- Fully landscaped front and rear with trees, garden beds, grass, pebbles, mulch
- Dripper system with timer (front) and tap-connected system (rear)
- Modern concrete letterbox
- Discreet fold-away clothesline
- Concrete paving or alfresco area (12m² optional)
- Fencing to sides and rear (1800mm) with gate as required
Electrical Inclusions:
- LED downlights throughout
- External LED to entry and para flood light at rear
- Double power points (excl. fridge & dishwasher)
- Two TV points with coaxial cabling
- Two telephone points
- White switch plates
- Hardwired smoke detectors with battery backup
- RCD safety switches
- Fibre optic ready
Appliance Inclusions:
- European stainless steel dishwasher
- European fan-forced stainless steel oven
- 600mm stainless steel gas cooktop with wok burner
- 600mm stainless steel canopy rangehood
- Double bowl stainless steel kitchen sink
- Chrome flickmaster taps
- Chrome flick taps in laundry
- Washing machine stops/grubs
- Stainless steel laundry trough cabinet
Upgraded Inclusions:
- Stone benchtops in kitchen and vanities
- Window furnishings – Holland blinds to all windows
- Flyscreens to all openable windows
- Alarm system with keypad and 3 sensors
Energy Efficiency:
- Glasswool batts to ceilings and external walls
- Sisalation to external walls (excl. garage)
- Sealing around openings in accordance with energy rating assessor's report
- Door and weather seals on external doors
- Roof pitch designed per energy rating standards
This full turnkey home in Tarneit is an ideal investment or owner-occupier option, offering modern design, premium inclusions, and a low-maintenance lifestyle in a thriving suburb.
A Traditional Family Home typically features 3-4 bedrooms, offering ample space for comfort and privacy.
Designed with family living in mind, these homes often include generous living areas, a master suite, and outdoor spaces for relaxation and entertainment.
Ideal for families seeking a blend of classic design and modern amenities.
Investing in a Traditional Family Home with 3-4 bedrooms offers robust rental demand and potential for long-term capital growth.
These properties appeal to families looking for space, comfort, and community, making them a stable addition to any investment portfolio.
Disclaimer*
All details shown have been provided by third parties, for full details and inclusions please refer to the land and building contracts.
Address
Open on Google MapsSimilar Listings
$ 26,000
4.15%
5.58%
1.26%
Lot 726 - Banyan Place - Officer
Officer , Melbourne, VIC, 3809$ 23,920
3.51%
6.78%
4.55%
Lot 1127 - Maplewood Estate - Melton South
Melton South, Melbourne, VIC, 3338$ 24,700
4.16%
0.00%
10.96%
Lot 506 - Little Spring Estate - Deanside
Deanside , Melbourne, VIC, 3336$ 23,920
3.68%
6.78%
4.55%
Lot 1217 - Maplewood Estate - Melton South
Melton South, Melbourne, VIC, 3338Sold Listings
$ 156,000
11.48%
5.29%
1.66%
Lot S213 Sian Circuit, Waurn Ponds VIC
Geelong, VIC, 3216$ 62,400
10.17%
5.76%
1.46%
Lot 250 - Co-Living Winterfields Estate - Ballarat
Central Highlands, VIC, 3350$ 95,000
13.19%
7.33%
0.77%
Beenleigh QLD
Logan, QLD, 4207$ 24,960
4.02%
5.76%
1.46%
Lot S20 Kardina Street, Ballarat VIC
Ballarat, VIC, 3350ENQUIRE ABOUT THIS PROPERTY
Why Buy With Aus Investment Properties?
- Dedicated In-house Project Manager.
- High-yielding properties.
- Independent rental assessment.
- Full turnkey properties, 'Ready to Rent'.
- Brand new properties with builders warranty.
- High quality, highly specified properties.
- Tax and depreciation benefits from new properties.
- Buy direct from the builder.
- Investor or SMSF.
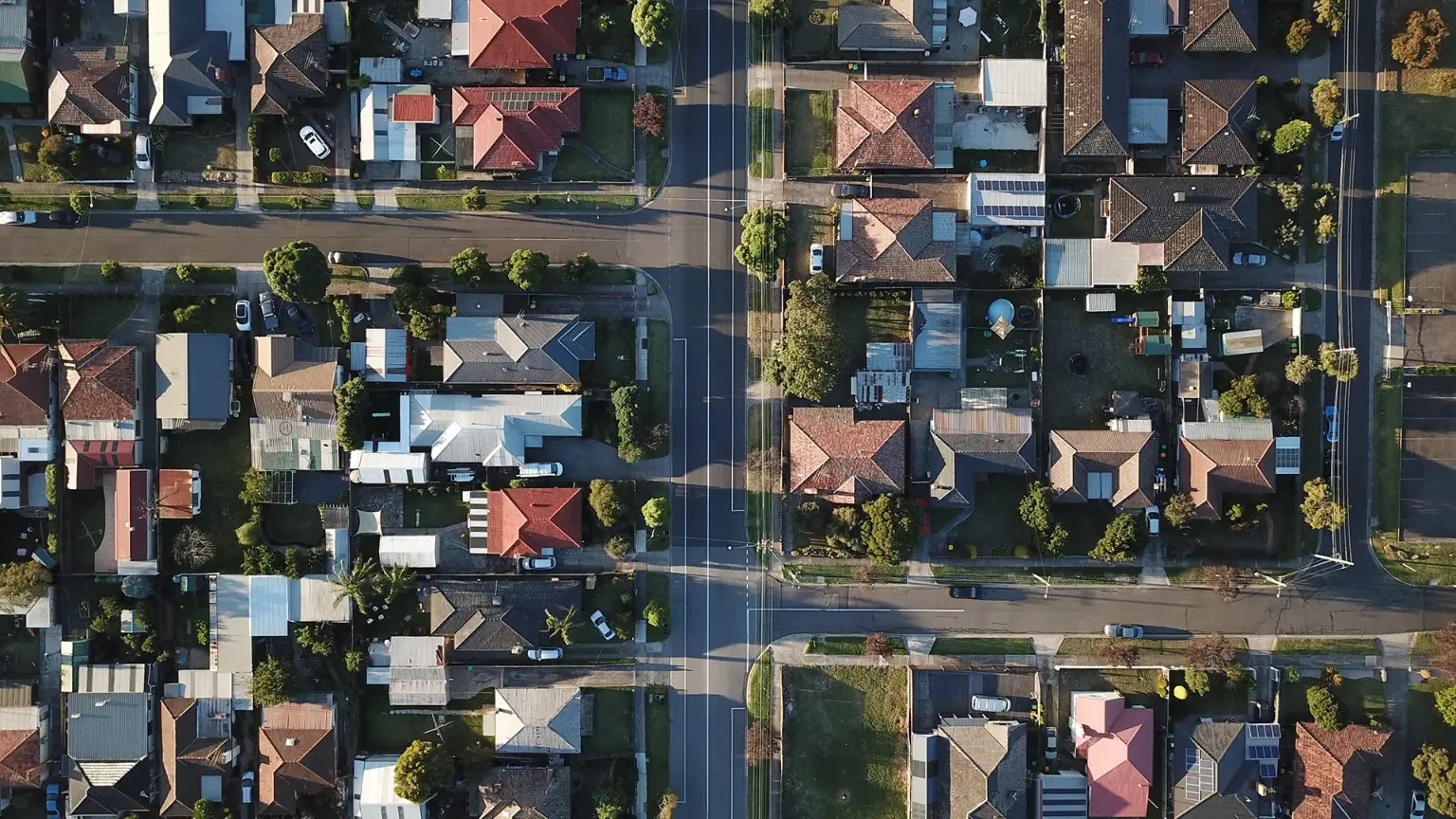
Search 1000'S Of Off-Market Investment Properties!

SQM Research is an investment research house that specialises in providing accurate research and data to financial institutions, investment professionals and investors.
Aus investment Properties has partnered with SQM Research to provide data across our site to assist investors in making an informed decision.
Capital Growth 12 months, measures the increase in a property’s value over the previous 12 months, indicating how much the investment has appreciated in that timeframe.
Capital Growth 10-year annualised, reflects the average annual increase in a property’s value over the last decade, smoothing out short-term fluctuations to show long-term appreciation trends.
Vacancy Rate, indicates the percentage of properties that are currently unoccupied in that postcode, It’s a key indicator for investors to assess the rental demand.
SMSF Property Investing, when investing inside your SMSF there are some restrictions on how you can purchase investment properties. We use the following information to help navigate the SMSF investment property options.
This property is a single-contract property suitable for an SMSF.
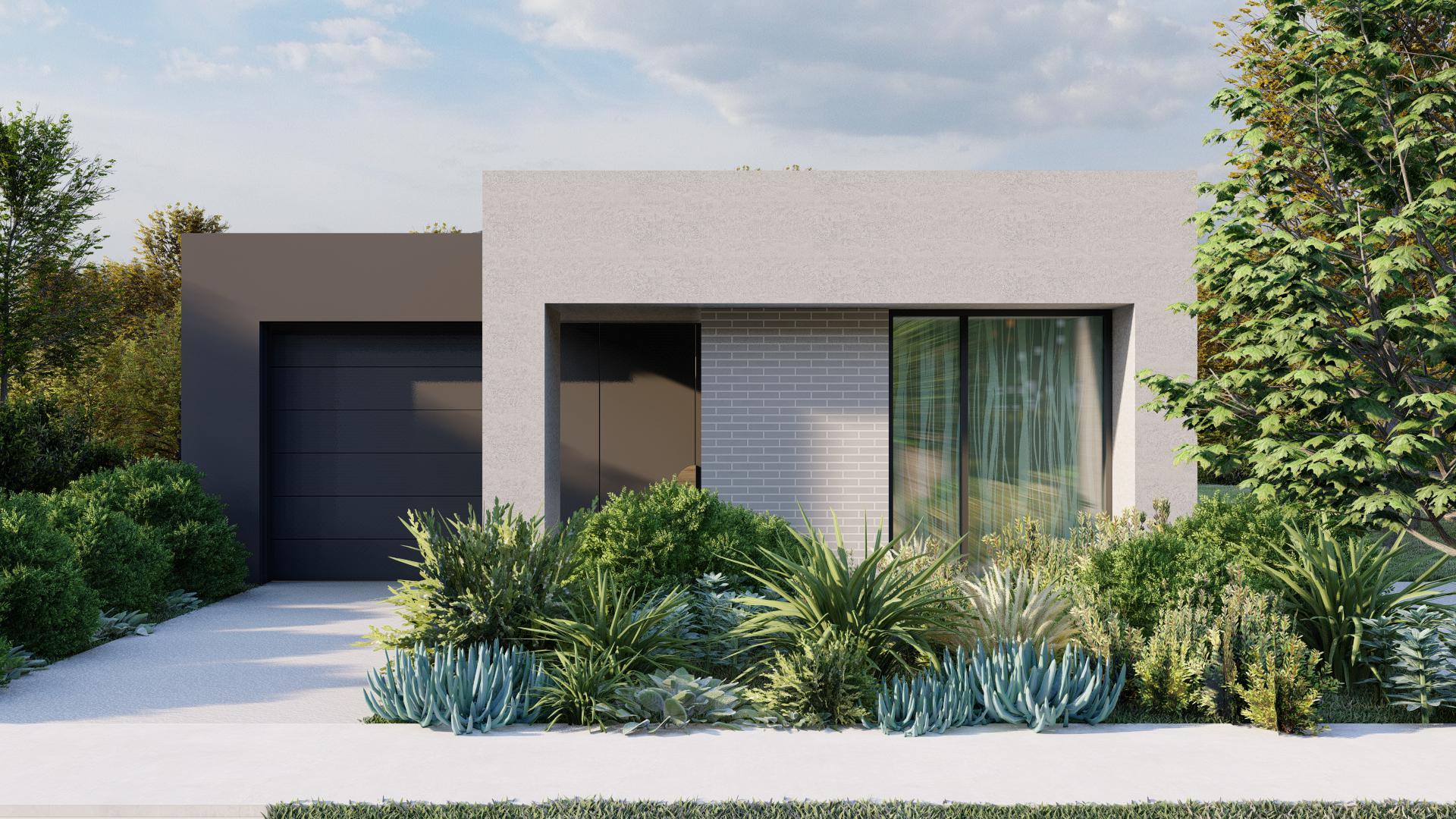



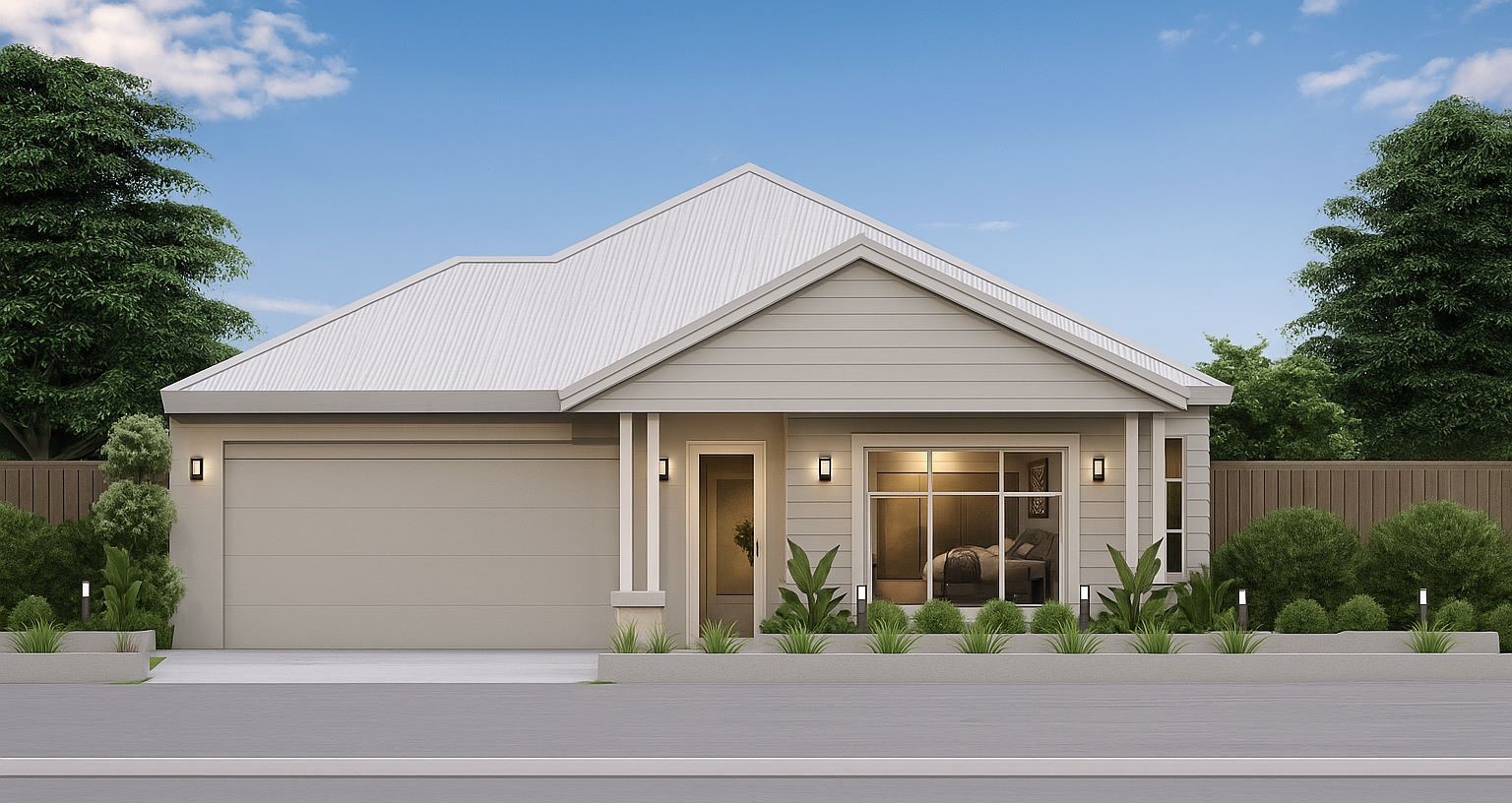

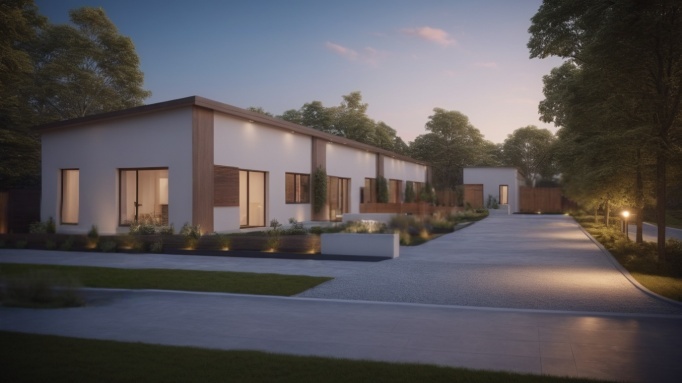


_1752115352WpaHL.jpg)
_1751940993PbDjZ.jpg)
_1751333432LuNFZ.jpg)
_1748483094kMBGy.jpg)
_17471056008d4BA.jpg)
