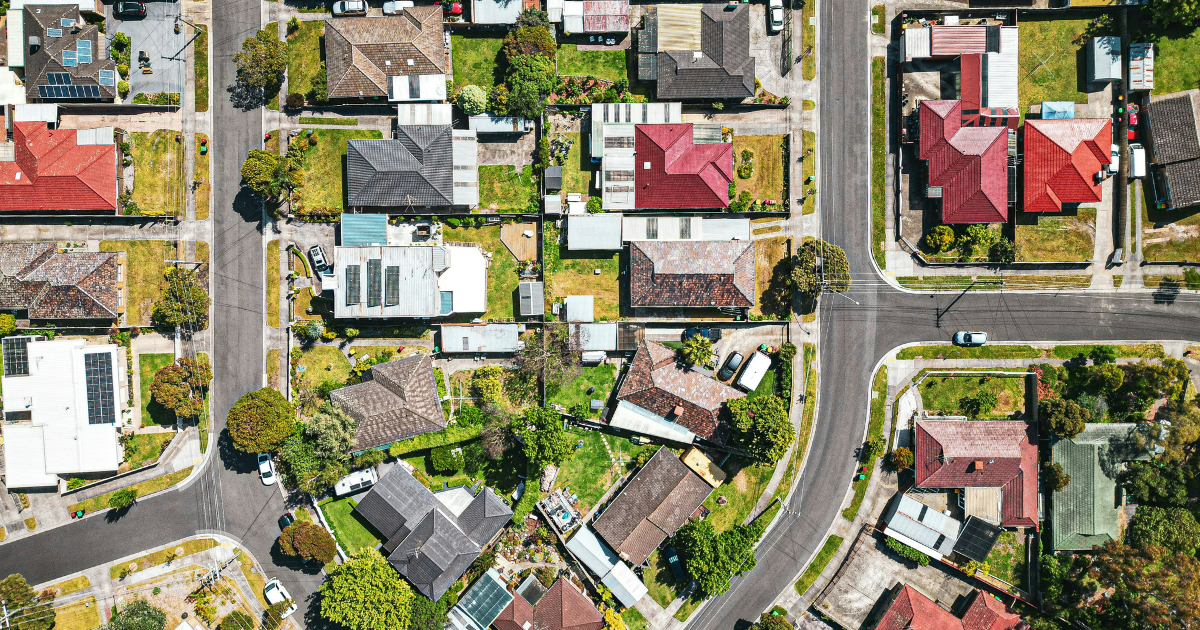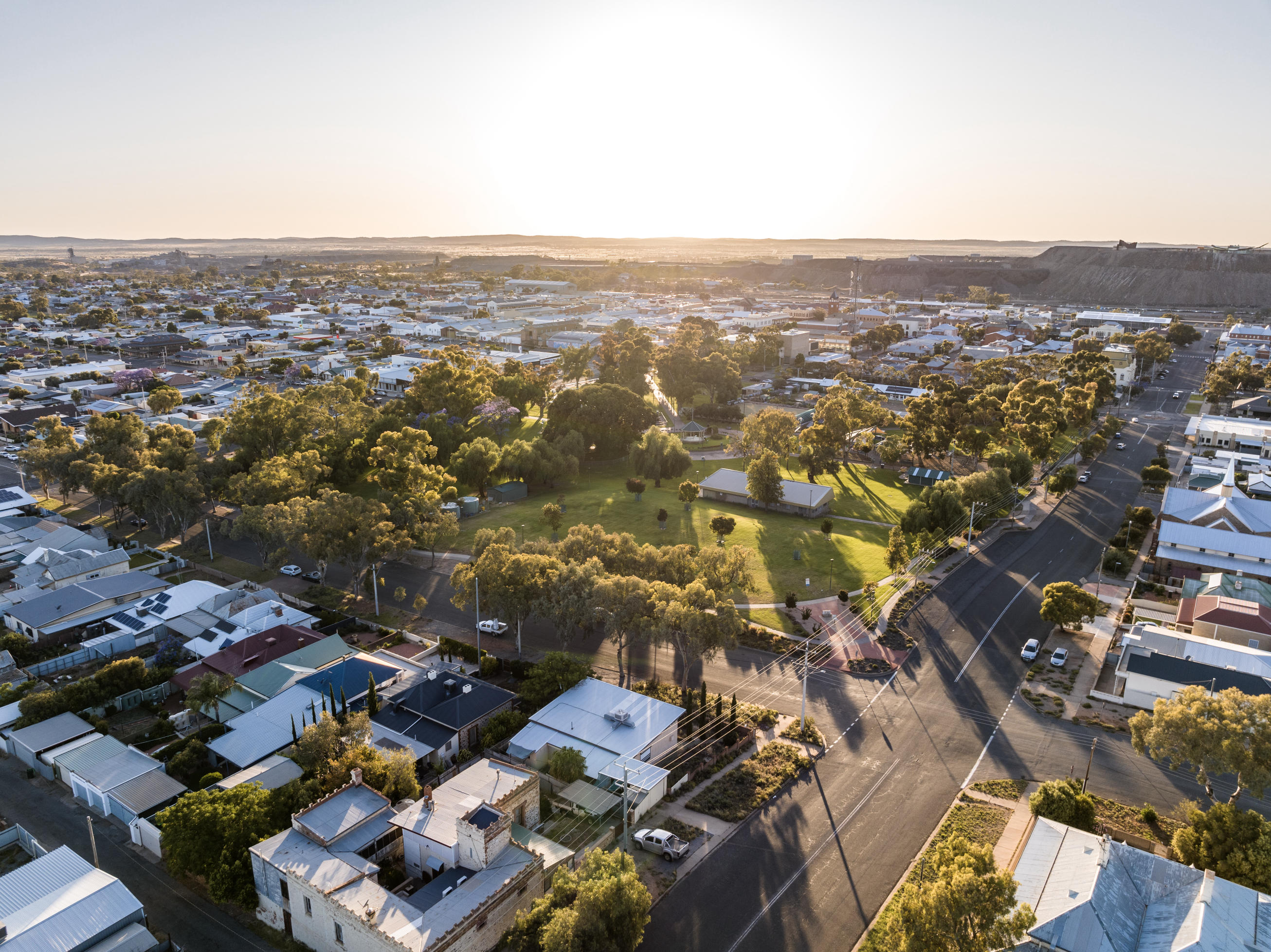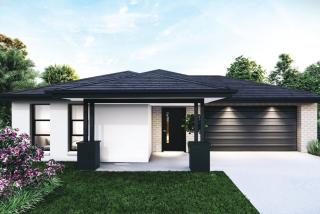_1748483094kMBGy.jpg)
Overview
Property ID: LA-13727
- Traditional Home
- Property Type
- 5
- Bedrooms
- 2
- Bathrooms
- 2
- Cars
- 190
Details
Updated on May 22, 2025 at 01:45 pm
| Property Type: | Traditional Home |
|---|---|
| Price: | $ 975,900 |
| Land Price: | N/A |
| Build Price: | N/A |
| Gross Per Week: | $ 780 |
| Gross Per Annum: | $ 40,560 |
| Gross Yield: | 4.16% |
| Capital Growth 12 Months: | 12.20% |
| Capital Growth 10 Year Annualised: | 6.40% |
| Vacancy Rate: | 1.35% |
| Property Size: | 190 m2 |
| Land Area: | 479 m2 |
|---|---|
| Bedrooms: | 5 |
| Bathrooms: | 2 |
| Parking: | 2 |
| Title Status: | Titled |
| Property ID: | 13727 |
| SKU: | N/A |
Description
This completed traditional home is located on South Street, Burpengary East, QLD. It offers a modern and well-appointed residence ideal for families or investors. Situated in a desirable estate, the home features a contemporary layout with quality finishes and functional spaces throughout.
Suburb profile:
Burpengary East is a thriving residential suburb in the Moreton Bay Region of Queensland, approximately 40km north of Brisbane CBD. Known for its peaceful, family-friendly environment, the suburb offers easy access to local shopping centres, parks, schools, and the Bruce Highway. With strong infrastructure development and proximity to coastal areas and urban hubs, Burpengary East continues to attract homeowners and investors seeking long-term growth potential and lifestyle appeal.
Site Inclusions
- Levelling of building platform
- Stormwater and sewer drainage to legal point of discharge for sites up to 450m²
- Connection to mains power supply including conduit and cabling for underground connection of single-phase electricity to meter box
- Connection of underground water supply metering
- House construction for N2 wind rating
- No allowance for retaining walls
Preliminary Inclusions
- Survey, soil test and site inspections
- Building permit application fees, QBCC Insurance fees & PLSL fees
- Energy rating compliance and covenant lodgement
- Temporary fencing, toilet & scaffolding compliant with OHS requirements
- Sediment control & waste receptacle as required by council during construction
- Site clean at completion of works
- Professionally prepared interior and exterior colour schemes
Internal Inclusions
- 2040mm high flush panel and gloss painted internal doors
- Chrome lever style internal door furniture with privacy latches to w c, ensuite and bathroom
- Cushion door stops to all wet areas and door catch to others
- Built-in linen cupboard with four shelves
- Splayed profile 68mm skirting and 42mm architraves
- WIR to master bedroom
- Built-in robes with vinyl finish doors to all other bedrooms
- 90mm cove cornice throughout
- Quality 3 coat paint system to walls
- Ceramic floor tiles to wet areas, hallways, entry, family dining and kitchen
- Carpet and underlay to bedrooms, lounge, stairs and upstairs hallways
- Aluminium edge strip to carpet tiled junctions
External Inclusions
- Design-specific external finish of face brick and or render and or feature cladding
- Colorbond metal roofing
- Colorbond fascia and gutter and painted PVC downpipes
- Powdercoated aluminium windows and keyed locks to all external sliding doors
- Satinlite glazing to bathroom, ensuite and WC windows
- Barrier screens to sliding glass doors and operable window openings
- Fly screens to all operable front facade opening windows
- Colorbond sectional garage door with auto opener and two hand-held transmitters
- Painted FC infill above openings
Landscaping Inclusions
- Exposed aggregate concrete driveway, porch and alfresco
- Landscaping to front and rear yards including mulched garden beds, trees, plants, turf and gravel
- Timber fencing to rear and side boundaries as per estate covenant, includes return fencing and single gate
- Painted rendered look letterbox with street numbers
- Wall or ground mounted folding clothesline
- Two external garden taps
- Physical termite barrier to the perimeter of the concrete slab and all slab penetrations
Electrical Inclusions
- Earth leakage electrical safety switch to lights and power points
- Hard wired smoke detectors
- Double power points throughout home
- 2 TV Points connected to TV Antenna
- Data and phone point including trenching ready for network connection by purchaser
- Ceiling exhaust fan vented externally to bathroom and ensuite
- Ceiling fan light to bedrooms
- Ceiling fan to living family and alfresco
- Energy efficient downlights throughout including alfresco and porch
Appliance Inclusions
- Stainless steel 600mm electric cooktop
- Stainless steel 600mm fan forced electric oven
- Stainless steel 600mm dishwasher
- Stainless steel 600mm canopy rangehood externally ducted
- 45L stainless steel compact laundry trough with cabinet
Energy Efficiency
- Energy efficient 170L heat pump hot water system
- Split system reverse cycle air-conditioning units to living area and master bedroom
- Ceiling and wall insulation – R2.5 to ceiling, R2.0 to cladded walls
- Sisalation to external walls
- Roller blinds to all sliding glass doors and windows
Warranties
- 12-month builder's defect liability period
- QBCC 6.5 years structural guarantee
This completed property on South Street, Burpengary East offers a high-quality, turnkey solution with extensive inclusions, ideal for investors or homeowners seeking a modern, low-maintenance lifestyle in a growing community.
A Traditional Family Home typically features 3-4 bedrooms, offering ample space for comfort and privacy.
Designed with family living in mind, these homes often include generous living areas, a master suite, and outdoor spaces for relaxation and entertainment.
Ideal for families seeking a blend of classic design and modern amenities.
Investing in a Traditional Family Home with 3-4 bedrooms offers robust rental demand and potential for long-term capital growth.
These properties appeal to families looking for space, comfort, and community, making them a stable addition to any investment portfolio.
Disclaimer*
All details shown have been provided by third parties, for full details and inclusions please refer to the land and building contracts.
Address
Open on Google MapsSimilar Listings
$ 49,400
10.31%
6.78%
4.55%
Lot 1009 - Maplewood Estate - Melton South
Melton South, Melbourne, VIC, 3338$ 27,040
4.13%
5.32%
2.22%
Lot 2013 - Lyndarum North - Wollert
Wollert, Melbourne, VIC, 3750$ 49,400
10.49%
6.78%
4.55%
Lot 1033 - Maplewood Estate - Melton South
Melton South, Melbourne, VIC, 3338$ 25,220
3.65%
6.02%
2.30%
Lot 206 - Balmain Estate - Donnybrook - AUD 741...
Donnybrook, Melbourne, VIC, 3064Sold Listings
$ 70,200
9.06%
5.55%
2.86%
Lot S1123 Springridge Estate, Wallan VIC
Mitchell Shire, VIC, 3756$ 29,640
3.78%
7.62%
1.29%
Lot 42 Tree Creek, Goodna QLD
Ipswich, QLD, 4300$ 29,640
3.64%
7.62%
1.29%
Lot 37 Tree Creek, Goodna QLD
Ipswich, QLD, 4300$ 29,640
3.67%
7.62%
1.29%
Lot 34 Tree Creek, Goodna QLD
Ipswich, QLD, 4300ENQUIRE ABOUT THIS PROPERTY
Why Buy With Aus Investment Properties?
- Dedicated In-house Project Manager.
- High-yielding properties.
- Independent rental assessment.
- Full turnkey properties, 'Ready to Rent'.
- Brand new properties with builders warranty.
- High quality, highly specified properties.
- Tax and depreciation benefits from new properties.
- Buy direct from the builder.
- Investor or SMSF.
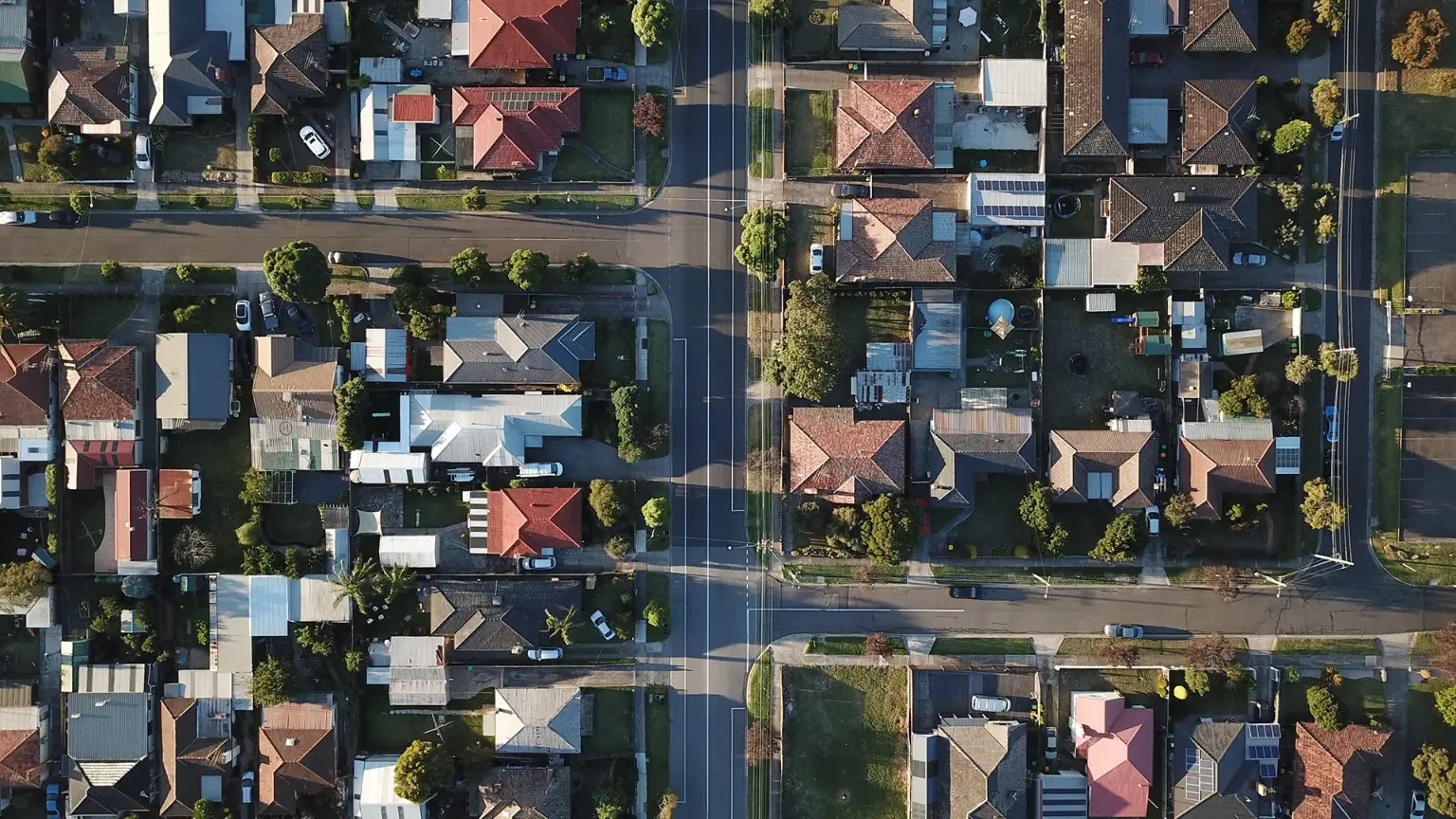
Search 1000'S Of Off-Market Investment Properties!

SQM Research is an investment research house that specialises in providing accurate research and data to financial institutions, investment professionals and investors.
Aus investment Properties has partnered with SQM Research to provide data across our site to assist investors in making an informed decision.
Capital Growth 12 months, measures the increase in a property’s value over the previous 12 months, indicating how much the investment has appreciated in that timeframe.
Capital Growth 10-year annualised, reflects the average annual increase in a property’s value over the last decade, smoothing out short-term fluctuations to show long-term appreciation trends.
Vacancy Rate, indicates the percentage of properties that are currently unoccupied in that postcode, It’s a key indicator for investors to assess the rental demand.
SMSF Property Investing, when investing inside your SMSF there are some restrictions on how you can purchase investment properties. We use the following information to help navigate the SMSF investment property options.
This property is a single-contract property suitable for an SMSF.
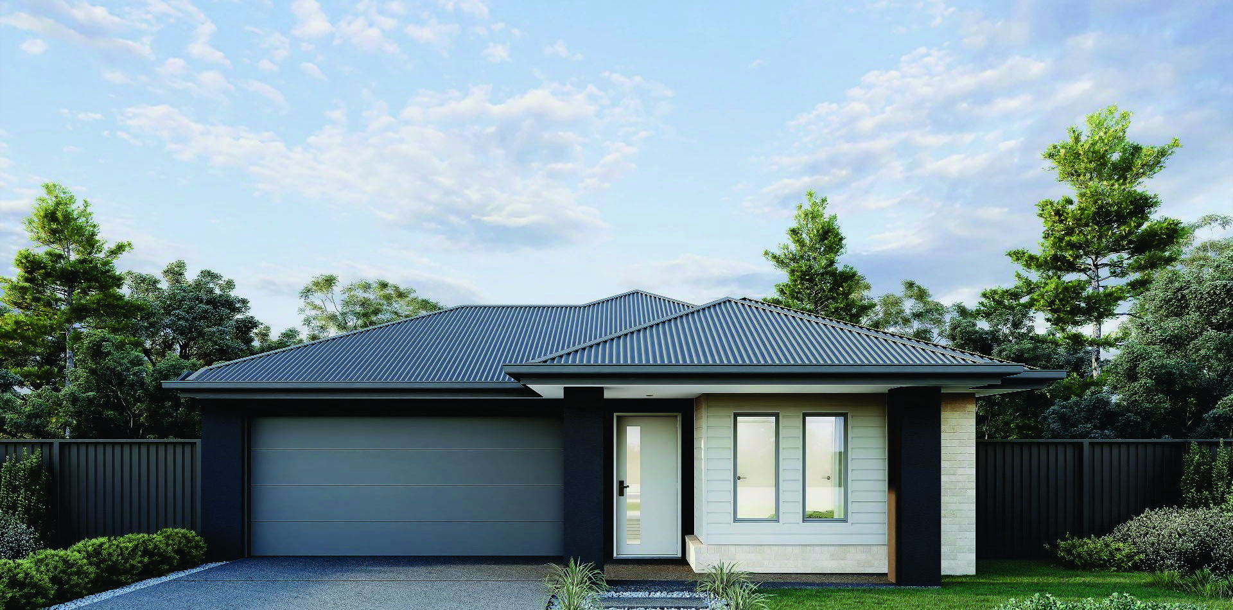
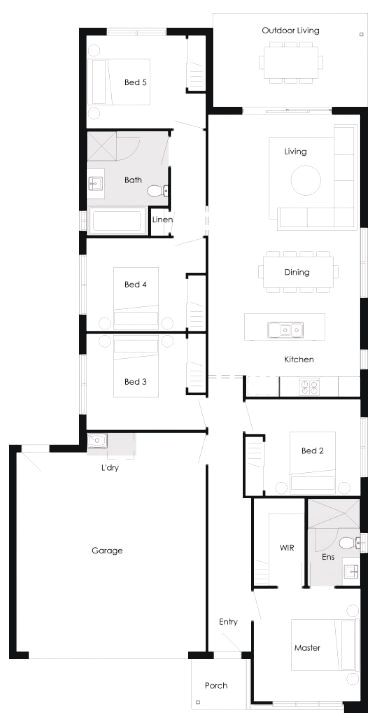



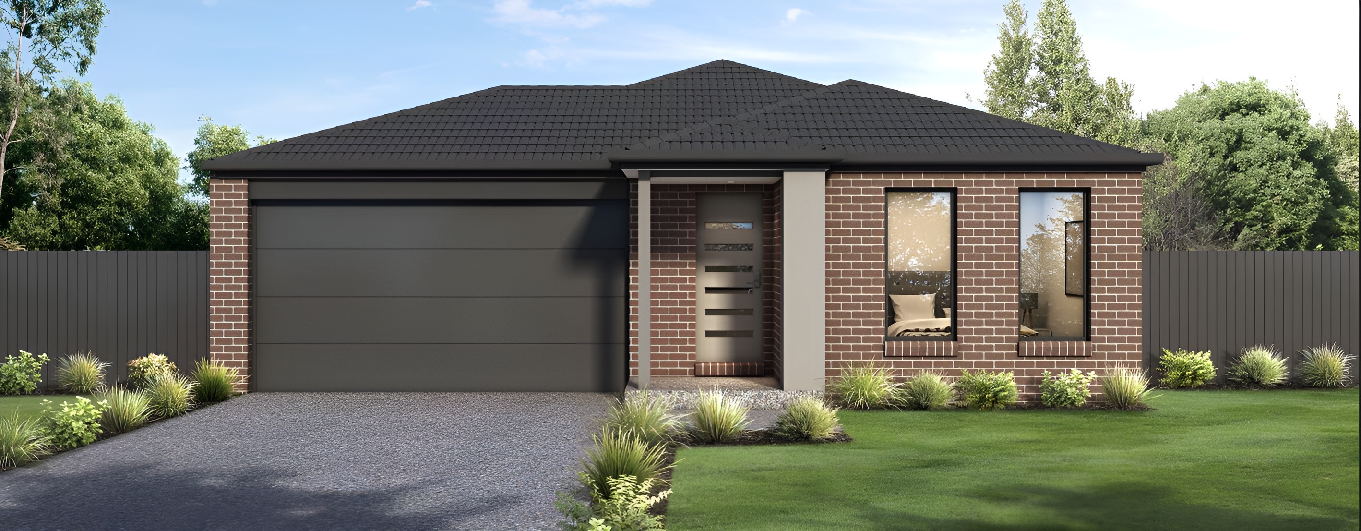
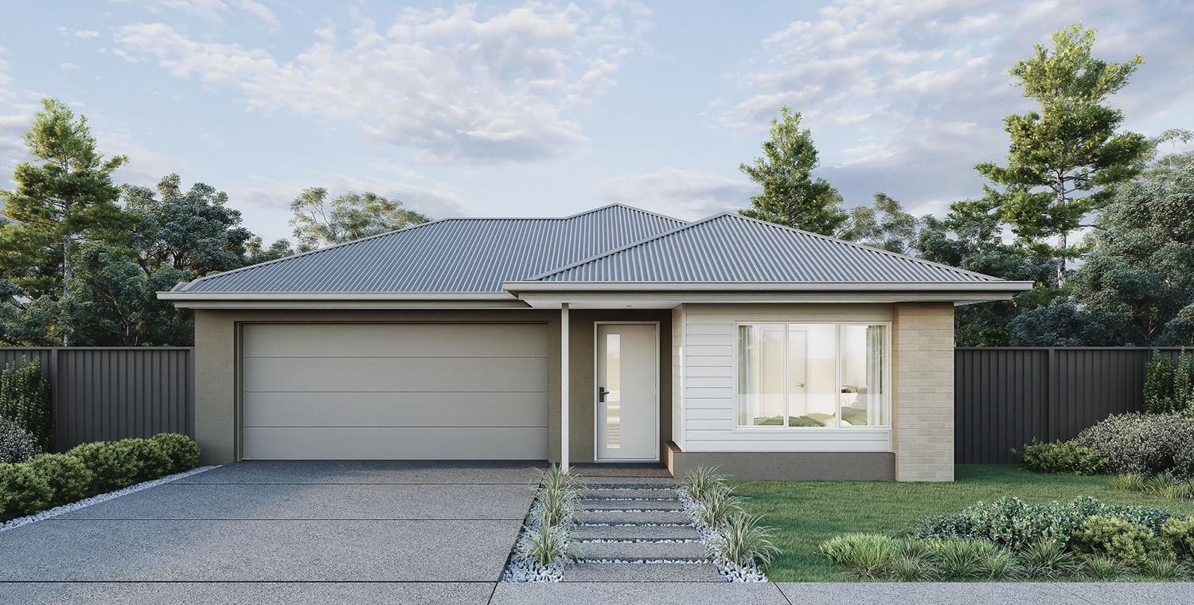
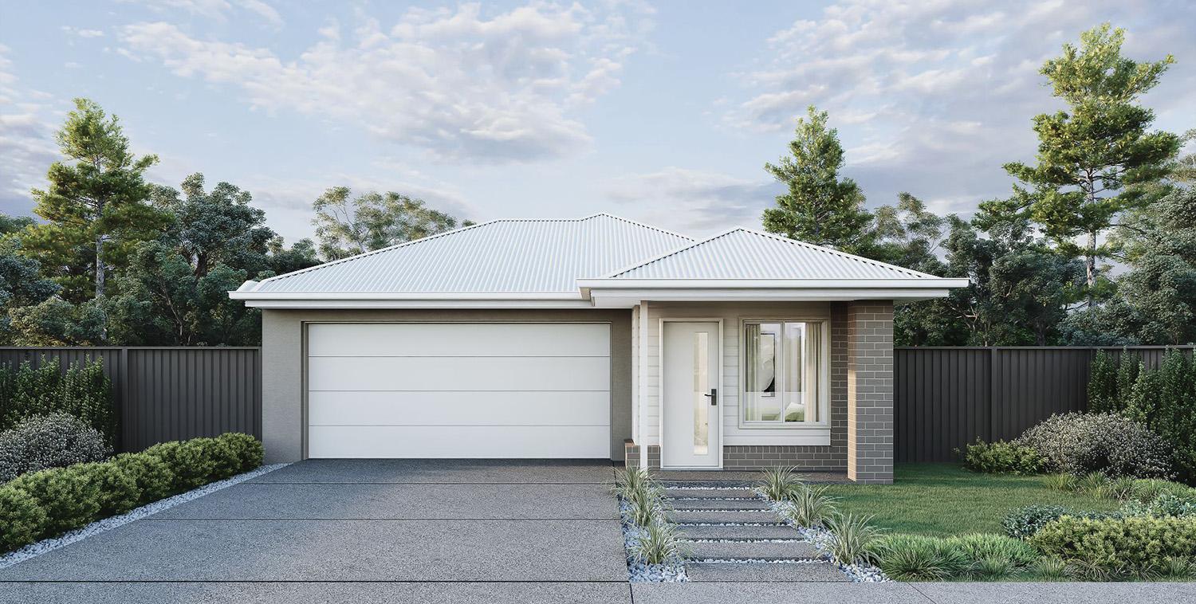
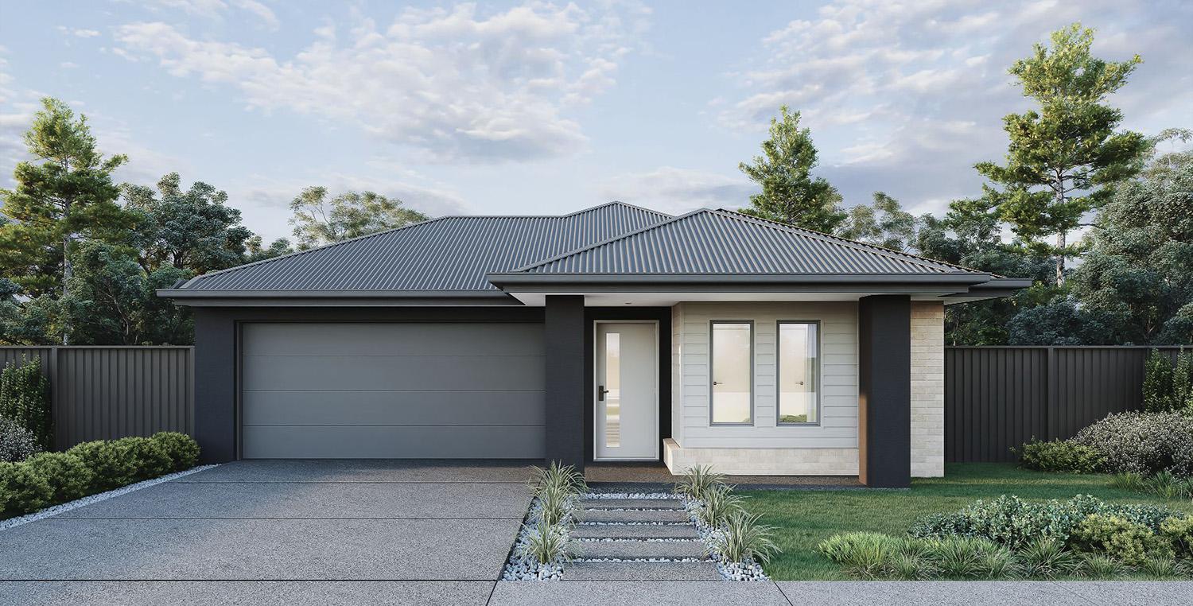

_17471056008d4BA.jpg)

_1745456739NdGQu.jpeg)
