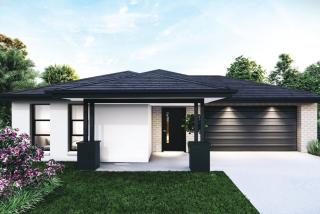_1745456739NdGQu.jpeg)
Overview
Property ID: LA-10901
- Co-Living
- Property Type
- 4
- Bedrooms
- 4
- Bathrooms
- 2
- Cars
- 205
Details
Updated on Mar 17, 2025 at 11:38 am
| Property Type: | Co-Living |
|---|---|
| Price: | $ 813,000 |
| Land Price: | $ 354,000 |
| Build Price: | $ 459,000 |
| Gross Per Week: | $ 1,040 |
| Gross Per Annum: | $ 54,080 |
| Gross Yield: | 6.65% |
| Capital Growth 12 Months: | -1.19% |
| Capital Growth 10 Year Annualised: | 5.99% |
| Vacancy Rate: | 0.78% |
| Property Size: | 205 m2 |
| Land Area: | 350 m2 |
|---|---|
| Bedrooms: | 4 |
| Bathrooms: | 4 |
| Parking: | 2 |
| Title Status: | October 2025 |
| Property ID: | 10901 |
| SKU: | 1036 |
Description
This co-living property is located in Rosenthal Estate, Sunbury, Victoria. It is a modern, high-quality investment opportunity. The house comprises four bedrooms, four bathrooms, and a double garage, designed specifically for co-living arrangements. The property is fully turnkey and includes a range of premium inclusions.
Suburb profile:
Sunbury is a growing suburb located approximately 40 km northwest of Melbourne's CBD. It is known for its family-friendly environment, excellent schools, parks, and transport links. The suburb has a blend of historical charm and modern amenities, making it attractive to both investors and homebuyers. Sunbury benefits from significant infrastructure development, including new estates and improved road access, which contribute to its increasing property values and demand.
Site Inclusions - Site Works, Foundations & Connections:
- Engineer site assessment & survey
- Building permit
- Energy rating report (minimum 7-star)
- Bushfire (BAL) compliance (where applicable)
- Stormwater, sewer, water & single-phase underground power (to existing infrastructure)
- Recycled water (where applicable)
- NBN run-in to the front of the home (where available)
- Telephone, electricity & gas by builder; connection fees by owner
- Engineer-designed slab – Up to P Classification (no piers or suspended slab allowed)
- Site fall over the building area no greater than 500mm
- Rock excavation & removal allowance included (excluding explosives & core drilling)
- Termite treatment
- Temporary fencing
- Site signage & waste management to meet council requirements
Preliminary Inclusions:
- 3-month maintenance
- 10-year structural warranty
Internal Inclusions:
- 2590mm ceiling height (ground floor), 2440mm (first floor for two-storey designs)
- 900mm stainless steel electric oven
- 900mm stainless steel electric cooktop
- 900mm stainless steel rangehood
- Freestanding under-bench stainless steel dishwasher
- 20mm engineered stone benchtops with square edges (kitchen & bathrooms)
- Laminate cabinetry with chrome handles
- Pantry with lockable sections (design specific)
- Semi-framed shower screen
- Inset vanity basin with chrome plug & waste
- Freestanding acrylic bath (design specific)
- Mixers to vanity, shower, and sink tapware
- Toilet suite with single towel rails & toilet roll holders
- Polished edge mirrors
- Tiled shower bases
- Carpet in bedrooms & lounge
- Laminate timber-look flooring in family living areas & kitchen
- Water-based acrylic paint to all walls & ceilings
- Gloss enamel water-based paint to internal doors, architraves, and skirting boards
- 10mm plasterboard to walls & ceilings
- Water-resistant plasterboard to all wet areas
- 75mm cove cornice throughout
External Inclusions:
- Face brickwork as per final drawings
- Rendered lightweight cladding/painted cement sheet cladding where specified
- Concrete roof tiles
- Colorbond fascia, guttering, and downpipes
- Aluminium windows & external doors
- Programmable entry lockset with PIN keypad on the front door
- Feature aluminium windows to the front façade (design specific)
- Hinged external access door with entry lockset (design specific)
Landscaping Inclusions:
- Coloured concrete driveway & path to front porch (design specific)
- Turf to front & rear garden
- Drought-resistant planting to front & rear garden beds, including mulch
- Lilydale/Tuscan toppings (as determined by builder)
- Letterbox
- Ground-mounted folding clothesline
- Landscaping design determined by the builder
Electrical Inclusions:
- White LED downlights throughout the house
- White LED downlights at entry & covered outdoor area (design specific)
- Floodlight with sensor outside external doors (design specific)
- Double power points throughout the house
- Single power points for fridge and dishwasher space
- 1 TV point (living area)
- Telephone/data points in the kitchen & bedrooms
- Ducted exhaust fans with timer to bathrooms, ensuite, laundry, and powder room (design specific)
- White wall-mounted switches & GPOs
- Hardwired smoke detectors with battery backup
- RCD safety switch
Appliance Inclusions:
- 900mm stainless steel electric oven
- 900mm stainless steel electric cooktop
- 900mm stainless steel rangehood
- Freestanding under-bench stainless steel dishwasher
- Heat pump with natural gas booster OR electric heat pump (where gas is unavailable)
Upgraded Inclusions:
- Multi-head split system air-conditioning upgrade to bedrooms & living area for an additional $14,100
Energy Efficiency:
- 7-star minimum energy rating
- PV system to meet energy rating requirements
- Insulation to all external walls & ceilings as per home-specific energy rating report
Warranties:
- 3-month maintenance
- 10-year structural warranty
This co-living property in Sunbury offers an excellent investment opportunity, combining modern design, premium inclusions, and a strong rental appeal. With a fully turnkey package, it provides investors with a hassle-free property in a growing and well-connected suburb.
A co-living property is a type of shared accommodation that offers private bedrooms with ensuite bathrooms and communal spaces such as kitchens, living rooms, dining areas, laundry facilities and outdoor areas.
Co-living properties are designed to foster a sense of community, convenience and comfort among the residents, who can enjoy the benefits of having their own space as well as socialising with like-minded people.
A co-living property attracts tenants who are looking for an affordable, flexible and hassle-free living option that suits their lifestyle and needs.
Co-living tenants are typically young professionals, students, digital nomads, entrepreneurs, creatives and seniors who value convenience, connectivity and collaboration.
A co-living property offers benefits to an investor who is looking for a high-yield, low-risk and future-proof investment opportunity.
Co-living properties have a higher occupancy rate, lower vacancy rate and lower turnover rate than traditional rental properties, as they cater to the growing demand for affordable and flexible housing solutions in urban areas.
Co-living properties also have higher capital growth potential, as they are generally located in prime locations with access to transport, education, employment and entertainment hubs.
You can read more about Co-Living here: https://ausinvestmentproperties.com.au/blogs/co-living-the-future-of-australian-housing
Disclaimer*
All details shown have been provided by third parties, for full details and inclusions please refer to the land and building contracts.
Address
Open on Google MapsSimilar Listings
$ 72,800
7.29%
6.58%
1.01%
Lot S Talc Street, Cranbourne East, VIC
Melbourne, VIC, 3977$ 59,800
6.06%
6.16%
5.28%
Lot S Mintbush Street, Mambourin VIC
Melbourne, VIC, 3024$ 65,000
6.89%
4.73%
2.46%
Lot S6825 Moonlight Drive, Mount Duneed VIC
Geelong, VIC, 3217$ 52,000
7.48%
6.02%
2.30%
Lot 21171 Molesworth Crecent, Donnybrook VIC
Melbourne, VIC, 3064Sold Listings
$ 39,000
5.16%
8.10%
0.76%
Lot 101 or 102 Leaker Avenue, Aldinga Beach SA
Adelaide, SA, 5173$ 39,000
5.28%
6.16%
5.28%
Lot S Oski Street, Wyndham Vale VIC (3 beds)
Melbourne, VIC, 3024$ TBA
TBA%
4.59%
11.94%
Lot 2/4 Angle Vale Road, Angle Vale SA
Adelaide, SA, 5117$ TBA
TBA%
7.54%
0.25%
Lot 1/4 Holly Street, Christies Beach SA
Adelaide, SA, 5165ENQUIRE ABOUT THIS PROPERTY
Why Buy With Aus Investment Properties?
- Dedicated In-house Project Manager.
- High-yielding properties.
- Independent rental assessment.
- Full turnkey properties, 'Ready to Rent'.
- Brand new properties with builders warranty.
- High quality, highly specified properties.
- Tax and depreciation benefits from new properties.
- Buy direct from the builder.
- Investor or SMSF.
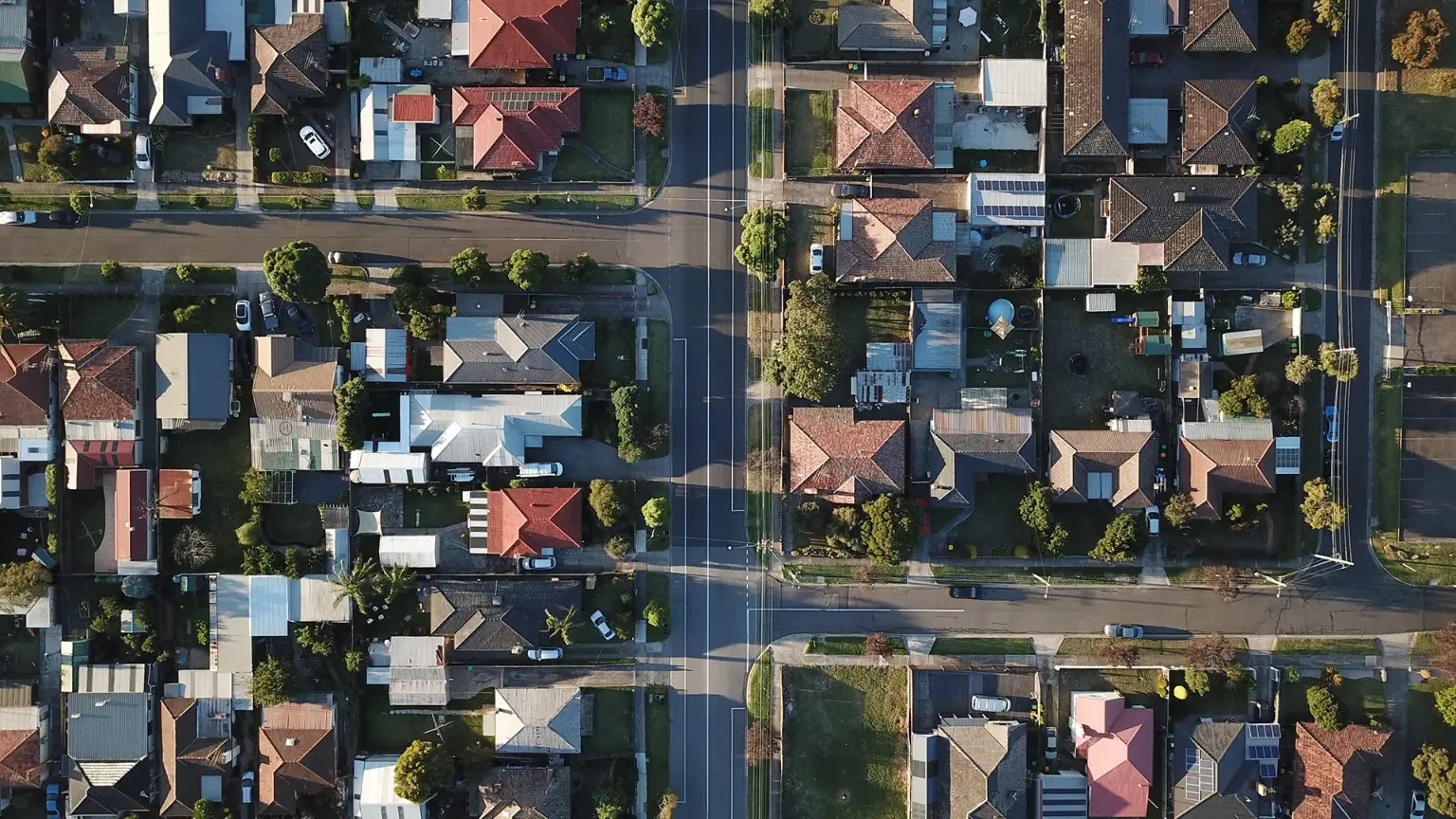
Search 1000'S Of Off-Market Investment Properties!

SQM Research is an investment research house that specialises in providing accurate research and data to financial institutions, investment professionals and investors.
Aus investment Properties has partnered with SQM Research to provide data across our site to assist investors in making an informed decision.
Capital Growth 12 months, measures the increase in a property’s value over the previous 12 months, indicating how much the investment has appreciated in that timeframe.
Capital Growth 10-year annualised, reflects the average annual increase in a property’s value over the last decade, smoothing out short-term fluctuations to show long-term appreciation trends.
Vacancy Rate, indicates the percentage of properties that are currently unoccupied in that postcode, It’s a key indicator for investors to assess the rental demand.
SMSF Property Investing, when investing inside your SMSF there are some restrictions on how you can purchase investment properties. We use the following information to help navigate the SMSF investment property options.
This property is a single-contract property suitable for an SMSF.
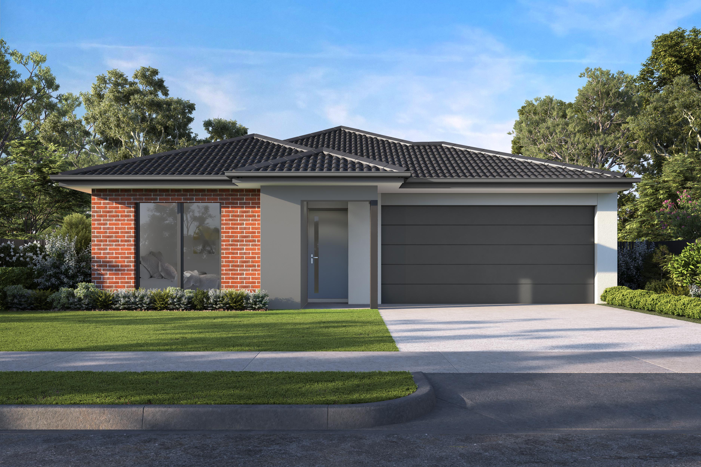
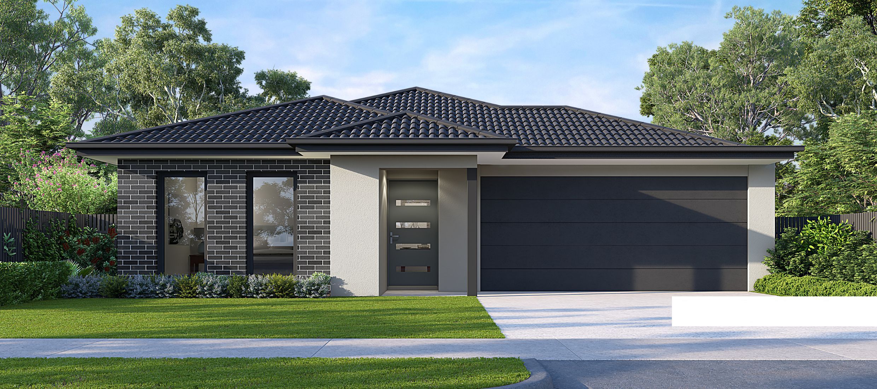
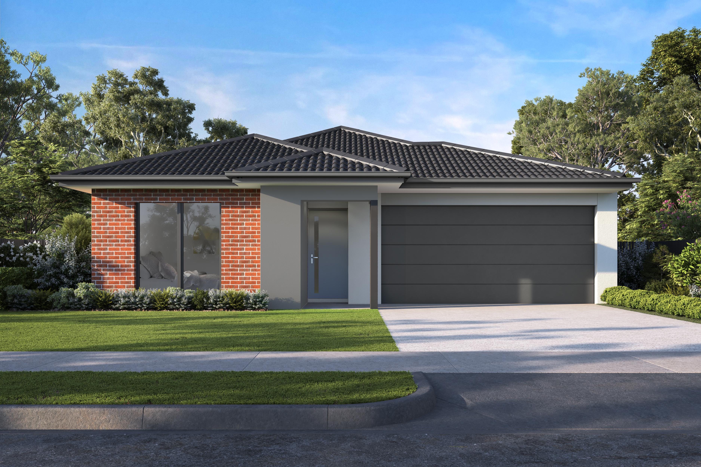
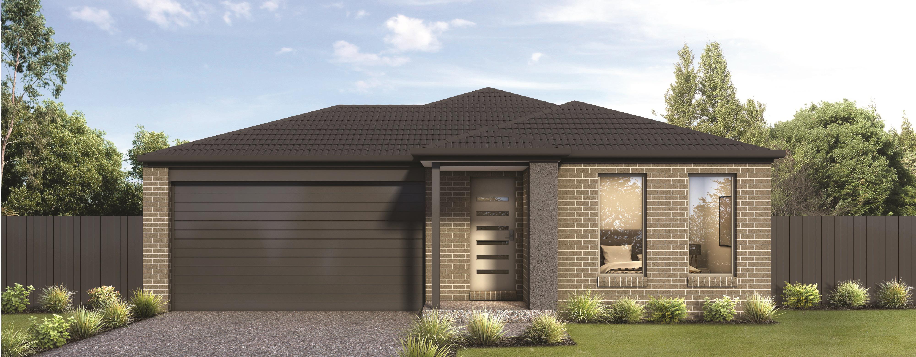
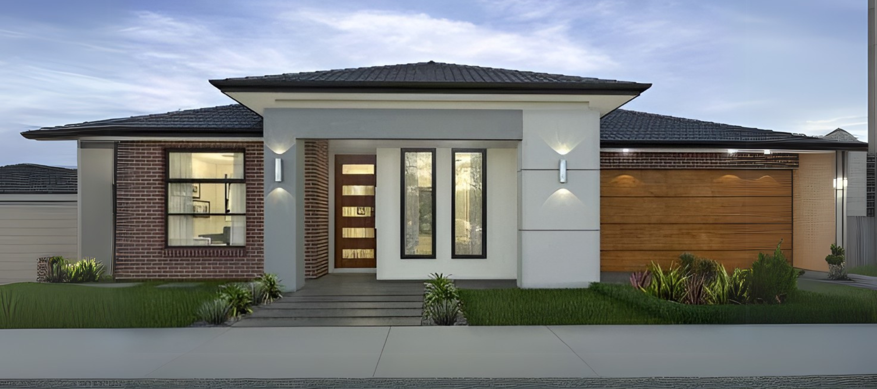
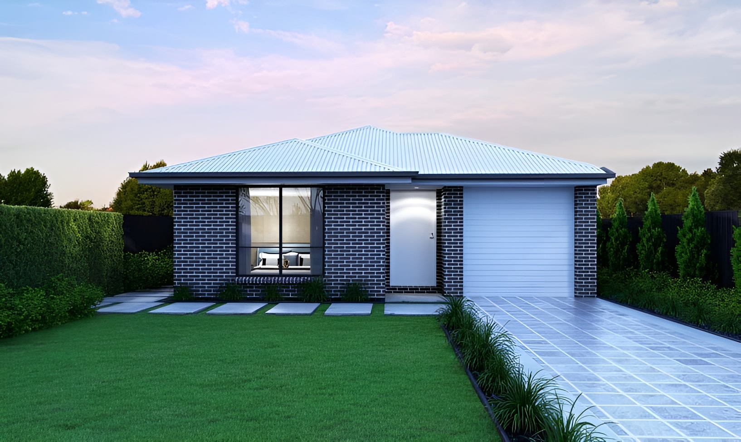
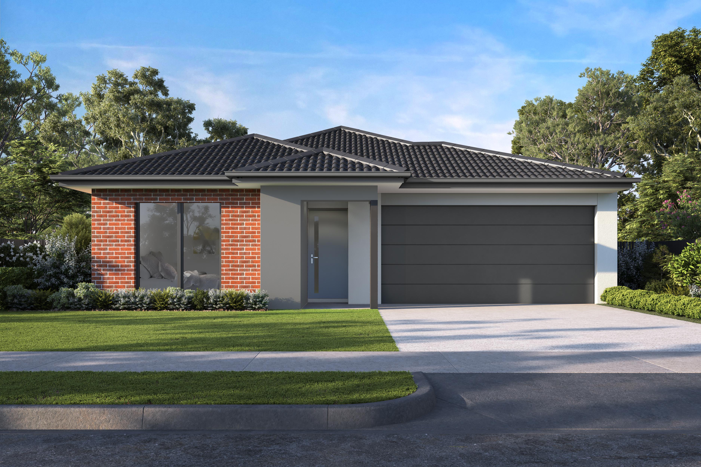
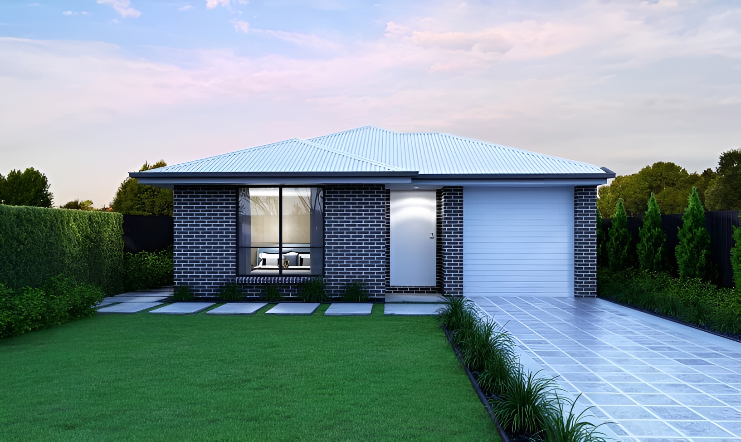
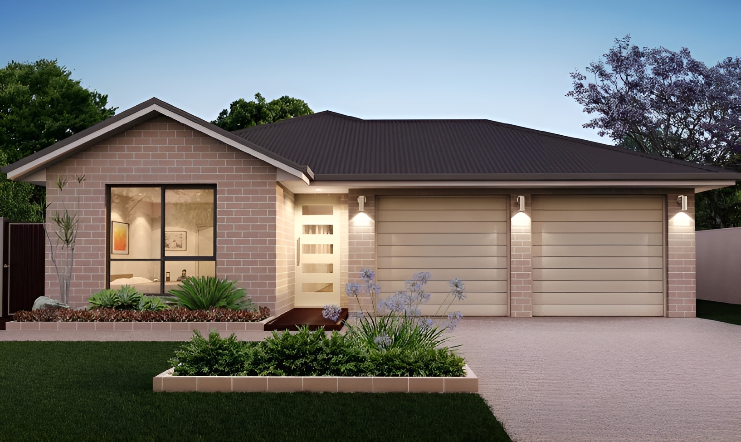

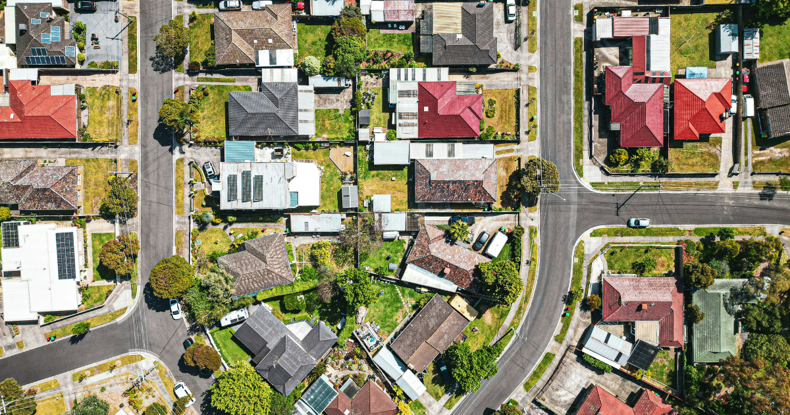
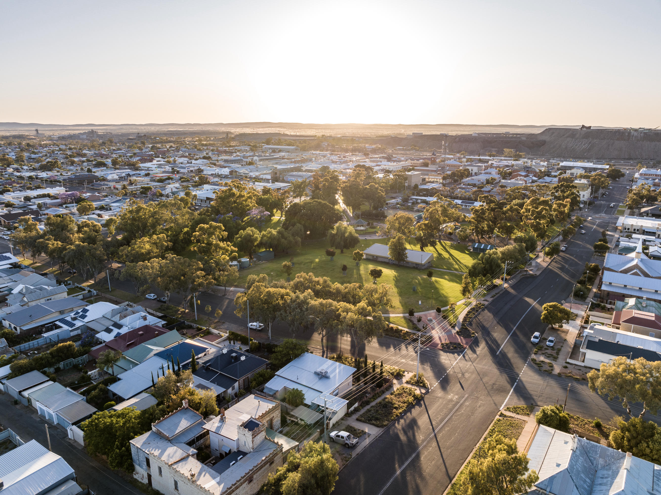
_1741047172OoCi6.jpg)
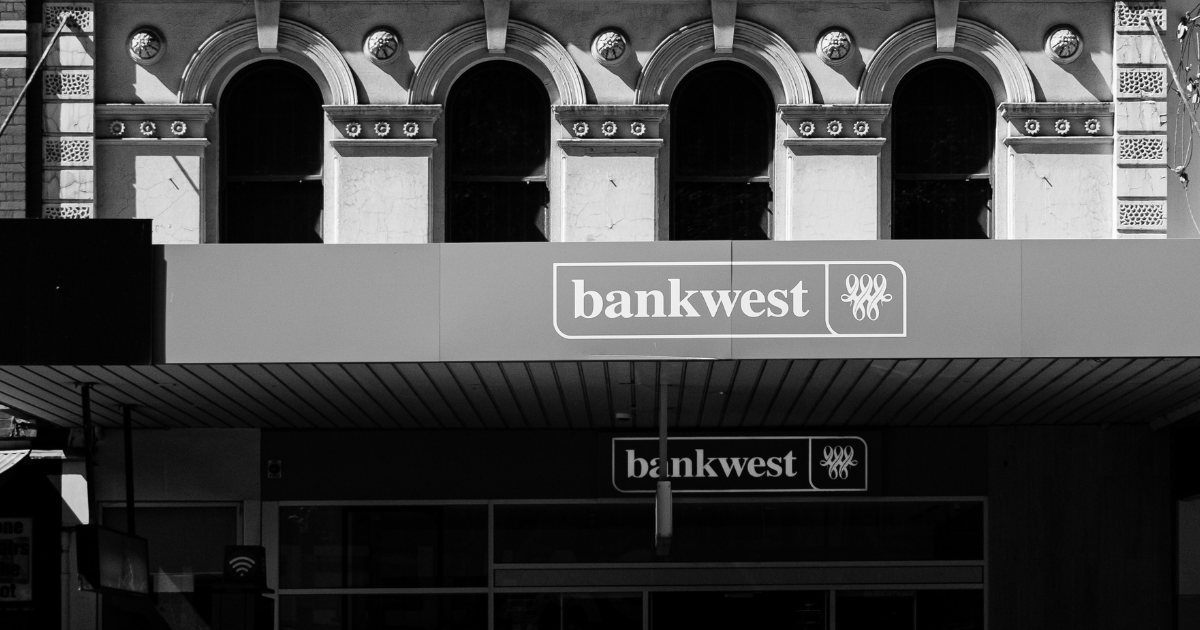
_1740445153rAy5I.jpg)
