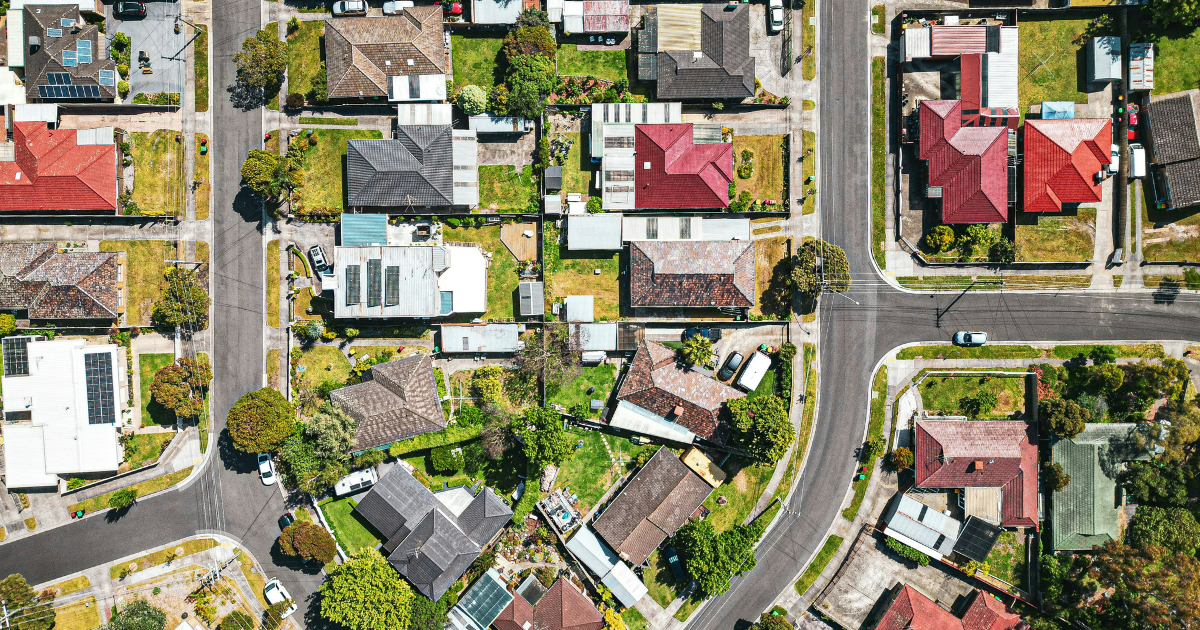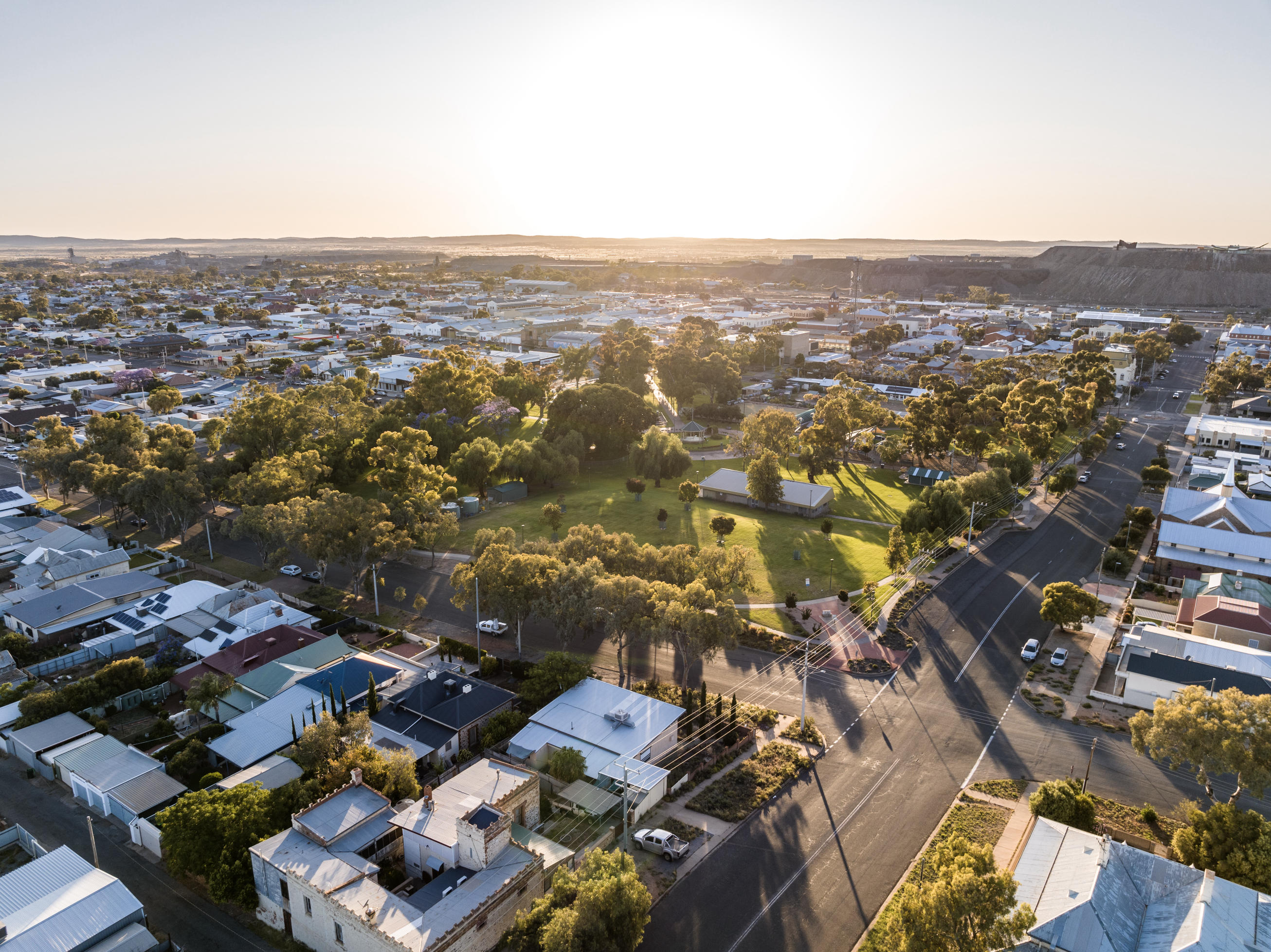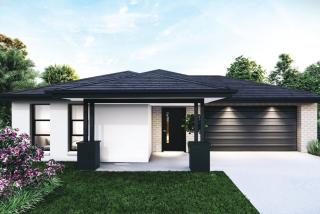_1748483094kMBGy.jpg)
Lot 1 Mcarthur Street, Logan Reserve QLD
Logan, QLD, 4133$ 937,617
Overview
Property ID: LA-12430
- Dual Occupancy
- Property Type
- 3+2
- Bedrooms
- 2+1
- Bathrooms
- 1+1
- Cars
- 204
Details
Updated on May 13, 2025 at 08:39 pm
| Property Type: | Dual Occupancy |
|---|---|
| Price: | $ 937,617 |
| Land Price: | $ 480,000 |
| Build Price: | $ 457,617 |
| Gross Per Week: | $ 1,000 |
| Gross Per Annum: | $ 52,000 |
| Gross Yield: | 5.55% |
| Capital Growth 12 Months: | 16.47% |
| Capital Growth 10 Year Annualised: | 7.41% |
| Vacancy Rate: | 1.84% |
| Property Size: | 204 m2 |
| Land Area: | 401 m2 |
|---|---|
| Bedrooms: | 3+2 |
| Bathrooms: | 2+1 |
| Parking: | 1+1 |
| Title Status: | June 2025 |
| Property ID: | 12430 |
| SKU: | 1046 |
Description
This dual occupancy property located at Lot 1 McArthur Street, Logan Reserve, QLD, presents an ideal investment opportunity with a combination of two residences under one roof. Offering a total of 5 bedrooms, 3 bathrooms, and 2 car spaces across a 204.75m² home on a 401m² lot, the home is designed for flexible living arrangements or dual rental income potential. The property is part of a complete turnkey package, offering high-quality finishes, modern appliances, full landscaping, and energy-efficient features. Title release is scheduled for June 2025.
Suburb profile:
Logan Reserve is a growing suburb in Queensland, positioned within the rapidly developing Logan corridor. It is ideal for families and investors due to its proximity to major road networks, local schools, shopping centres, and recreational facilities. The suburb has seen increased demand due to its affordability and accessibility, making it a sought-after area for new housing developments and long-term capital growth.
Site Inclusions - Site Works, Foundations & Connections:
- Engineering’s soil investigation and slab design
- Siteworks included to cut/fill a block up to 500mm total (250mm each side, and block not to exceed 450sqm in size)
- Foundation allowance (“H” Type Soil class 1)
- Connection to all services
Preliminary Inclusions:
- Self-assessable council fees, portable long service leave and BSA
- Full termite management system with 10-year guarantee
- Energy Efficiency Report (insulation to 6-star BERS rating)
- Building fees, levies and insurances
- Internal and external builder’s clean
Internal Inclusions:
- Stone benchtop – 20mm square edge
- Designer laminated cabinetry
- Kitchen tap – chrome mixer
- Kitchen sink – 1¾ bowl stainless steel
- White M.R. finish to interiors and shelves
- Handles – brushed stainless steel
- Tiled kitchen splashback up to bottom of bulkhead
- Stainless steel under-bench oven, hot plates, and rangehood
- Laundry tub – 45L stainless steel with metal cabinet
- Hot and cold washing machine taps
- Ceramic wall tile over trough with skirting tile
- Ceramic tiled floor – builder’s range
- Roller blinds to all windows and sliding doors
- Fans in all bedrooms, living area, and alfresco
- Tiles to kitchen, entry, hallway, living, and bathrooms
- Carpet to all bedrooms and lounge
- Lever handle door furniture
- Internal painting to ceilings, walls, architraves, skirtings, and doors
- Ceiling height 2400mm
- Internal flush panel doors with door stops
- Skirting – 42mm x11mm painted timber
- Architrave – 68mm x 11mm painted timber
- Cornice – 75mm coved
- Linen cupboards with shelves
- Wardrobes with vinyl sliding doors, overhead shelf, and hanging rail
- Plaster lined garage
External Inclusions:
- Brick veneer construction with face bricks or FC sheeting as required
- Thermotuff wall wrap to external walls
- Metal roof, fascia, gutters – 450mm eaves
- Painted downpipes and meter box
- Powder-coated aluminium windows and sliding doors
- Locks and security screens to all windows and sliding doors (except garage and laundry)
- Colorbond steel sectional garage door with 2 remotes and wall button
- Solid core front door with contemporary handle
- Slimline fence/wall mount clothesline
- Two external garden taps
- 60m² exposed aggregate driveway
- Letterbox
- TV antenna
- Turf to front and rear
- Stones to sides of house (under 1.5m from boundary)
- Treated pine fencing
- Plain concrete finish to alfresco and side courtyard
- External painting to timber, soffits, etc.
Landscaping Inclusions:
- Complete landscaping for QLD conditions
- Turf to front and rear boundaries
- Stones to sides
- Treated pine fencing
- Letterbox from builder’s range
Electrical Inclusions:
- TV points to living and master bedroom
- Exhaust fans to bathrooms and ensuite
- Smoke alarms hardwired
- Electric hot water system
- LED downlights throughout living
- 1200mm ceiling fans to bedrooms, living, and alfresco
- Fluorescent light in garage
- White external downlights (entry and garage)
- Pergola lighting and fan
- External laundry and rear house spotlight
- Power points:
- Double GPOs to all bedrooms, meals, bathrooms, garage, laundry, family
- Triple to master bedroom
- Two doubles to kitchen
- Singles for dishwasher, rangehood, and garage door
- Double to pergola
- Phone point to kitchen
Appliance Inclusions:
- Stainless steel oven, cooktop, rangehood, and dishwasher
- Electric cooktop
Upgraded Inclusions:
- Rendered front with 1m return
- Roller blinds included throughout
- Air-conditioning to master bedroom and living area
Energy Efficiency:
- Energy Efficiency Report to meet 6-star BERS rating
- Ceiling/roof insulation as required
Warranties:
- 6-year structural guarantee
- Full termite management system with 10-year warranty
- 12-month builder's warranty from practical completion
- Home Owners Warranty obtained prior to construction
This dual occupancy turnkey property in Logan Reserve offers strong investment potential with modern features, durable construction, and a high standard of living. With completion scheduled after the June 2025 title release, it provides a well-rounded package ideal for dual income strategies or multigenerational living.
Investors looking to optimise land use and amplify their investment portfolio will find great value in Dual Occupancy Properties.
These properties cleverly accommodate two independent dwellings on a single parcel of land, effectively doubling the potential for rental income.
The design caters to a broad market, including extended families and tenants seeking spacious living options, thereby increasing the property's rental appeal.
The strategic configuration of these properties allows investors to capitalise on the growing demand for versatile housing solutions in both urban and suburban settings.
Disclaimer*
All details shown have been provided by third parties, for full details and inclusions please refer to the land and building contracts.
Documents
Address
Open on Google MapsSimilar Listings
$ 72,800
8.45%
6.22%
1.17%
Drift Road, Warragul VIC (Double storey)
Gippsland, VIC, 3820$ 52,000
6.55%
6.16%
5.28%
Lot A Ellisburg Street, Manor Lakes VIC (4 beds)
Melbourne, VIC, 3024$ 39,000
4.98%
5.86%
3.04%
Foilage Drive, Tarneit VIC (3 beds)
Melbourne, VIC, 3029$ 55,640
6.19%
5.78%
1.14%
Lot 4 Drumley Street, Beaudesert QLD
Scenic Rim, QLD, 4285Sold Listings
$ 39,000
4.89%
5.86%
3.04%
Lot 2126 Pinatubo Street, Truganina VIC
Melbourne, VIC, 3029$ 42,120
6.02%
5.55%
2.86%
Lot S1304 Springridge Estate, Wallan VIC
Mitchell Shire, VIC, 3756$ 65,000
8.71%
5.86%
3.04%
Lot 2142 Pinatubo Street, Truganina VIC
Melbourne, VIC, 3029$ 65,000
8.74%
5.86%
3.04%
Lot 2121 Pinatubo Street, Truganina VIC
Melbourne, VIC, 3029ENQUIRE ABOUT THIS PROPERTY
Why Buy With Aus Investment Properties?
- Dedicated In-house Project Manager.
- High-yielding properties.
- Independent rental assessment.
- Full turnkey properties, 'Ready to Rent'.
- Brand new properties with builders warranty.
- High quality, highly specified properties.
- Tax and depreciation benefits from new properties.
- Buy direct from the builder.
- Investor or SMSF.
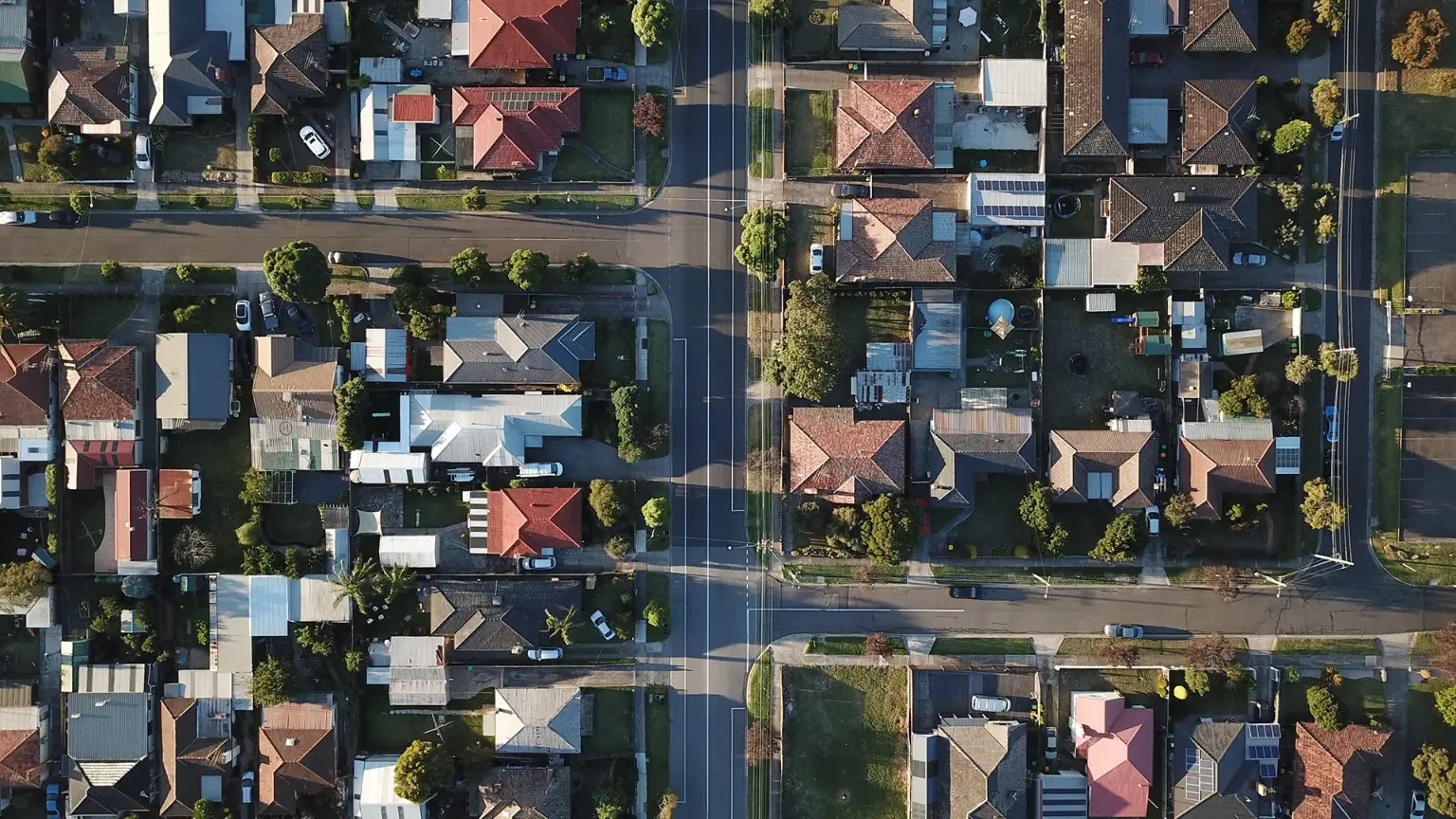
Search 1000'S Of Off-Market Investment Properties!

SQM Research is an investment research house that specialises in providing accurate research and data to financial institutions, investment professionals and investors.
Aus investment Properties has partnered with SQM Research to provide data across our site to assist investors in making an informed decision.
Capital Growth 12 months, measures the increase in a property’s value over the previous 12 months, indicating how much the investment has appreciated in that timeframe.
Capital Growth 10-year annualised, reflects the average annual increase in a property’s value over the last decade, smoothing out short-term fluctuations to show long-term appreciation trends.
Vacancy Rate, indicates the percentage of properties that are currently unoccupied in that postcode, It’s a key indicator for investors to assess the rental demand.
SMSF Property Investing, when investing inside your SMSF there are some restrictions on how you can purchase investment properties. We use the following information to help navigate the SMSF investment property options.
This property is a single-contract property suitable for an SMSF.
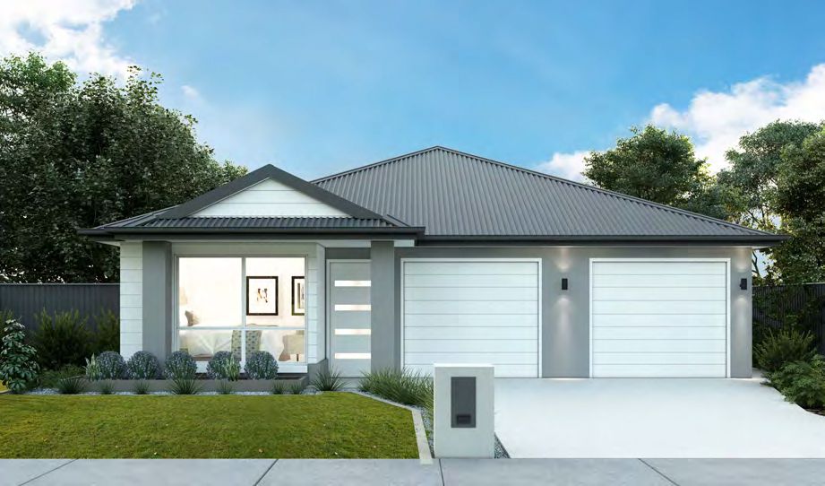
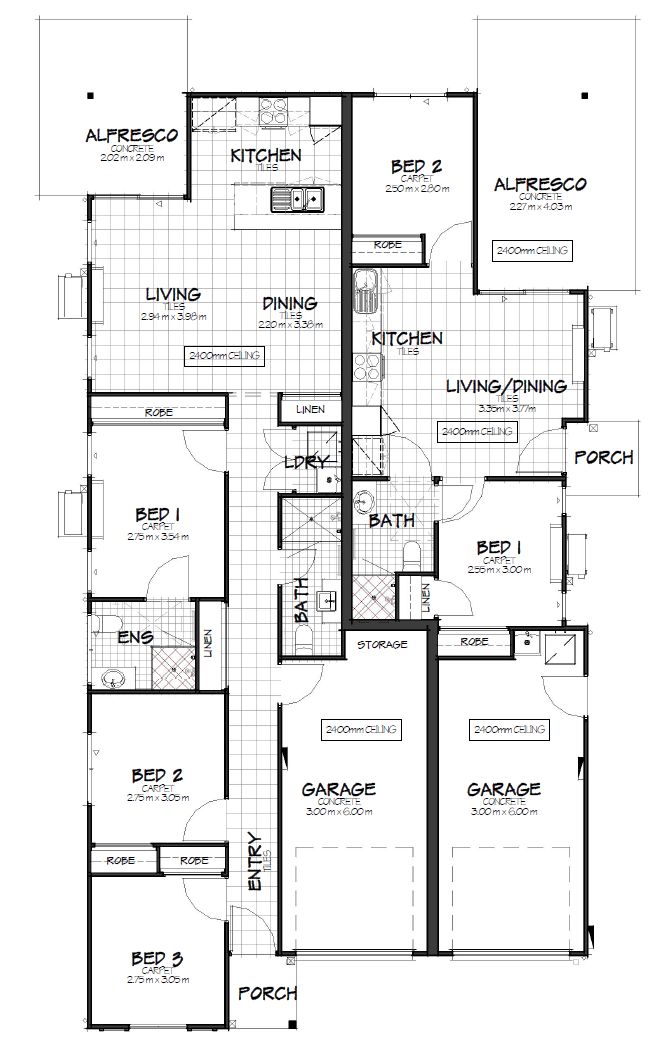
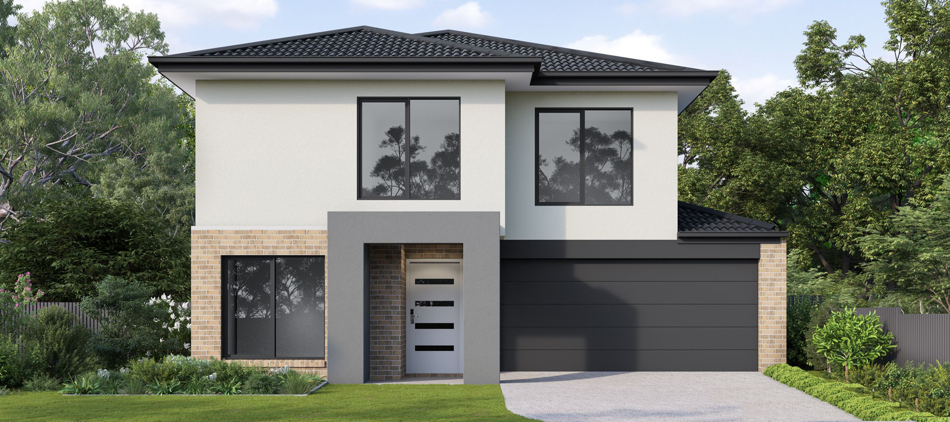
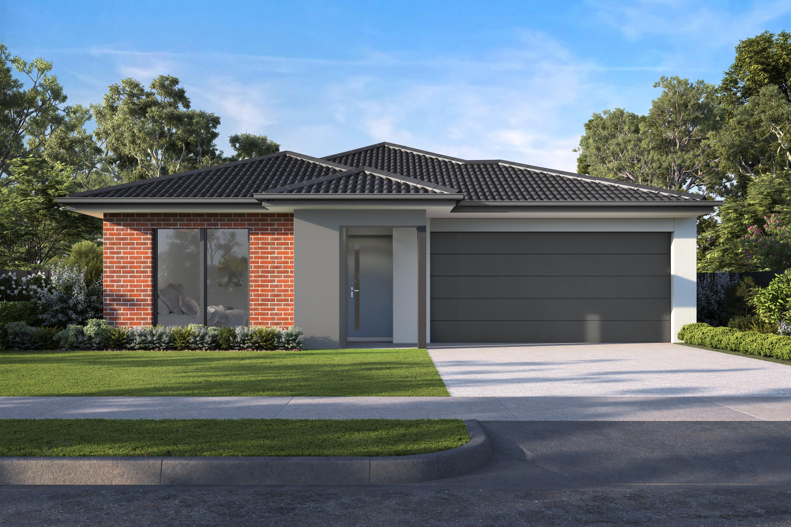
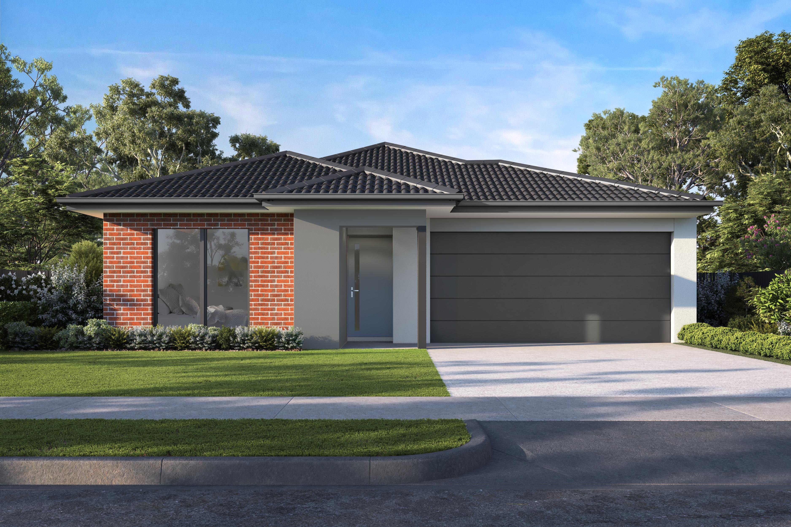
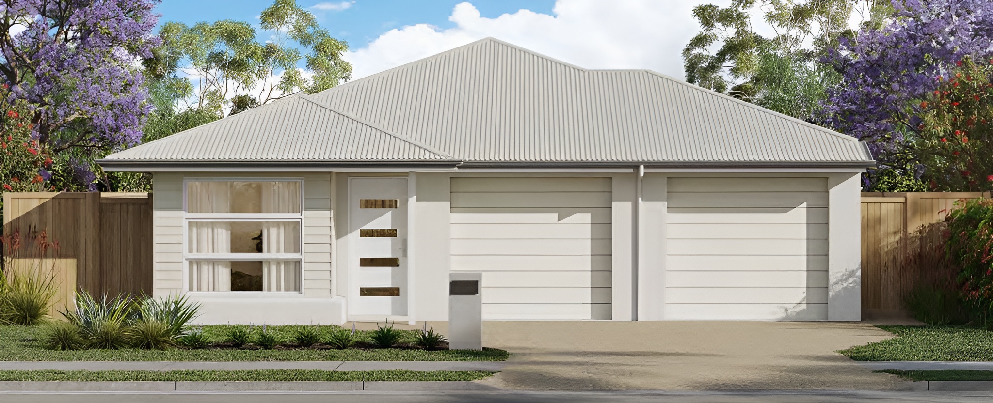
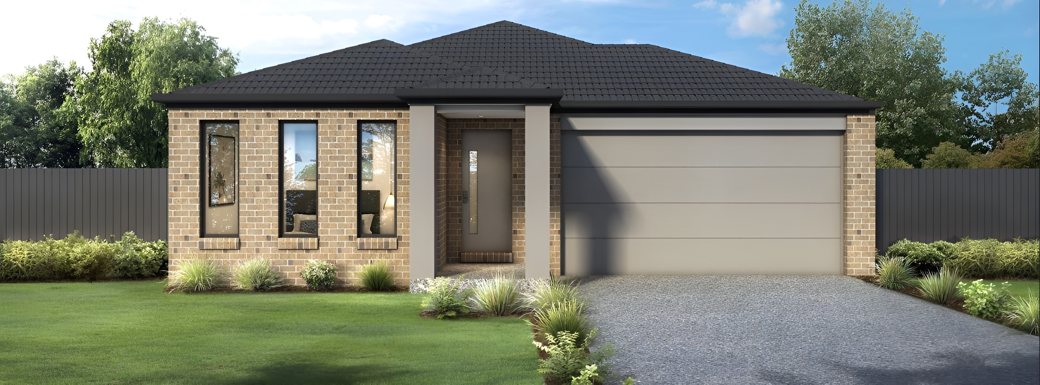
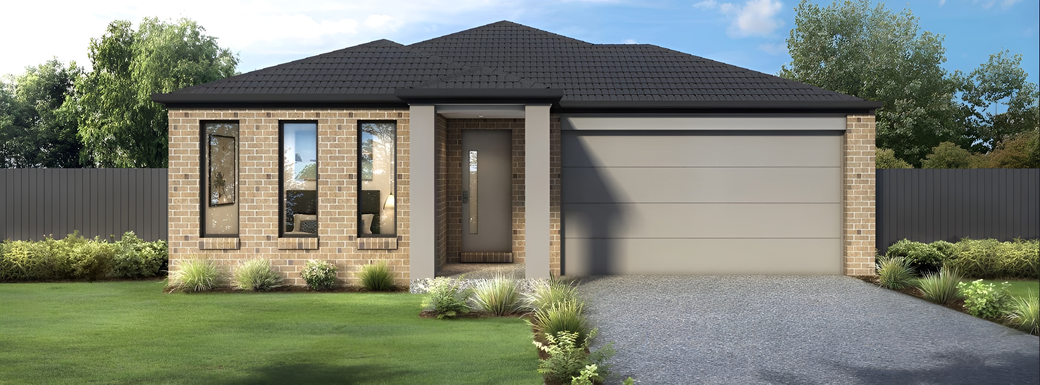
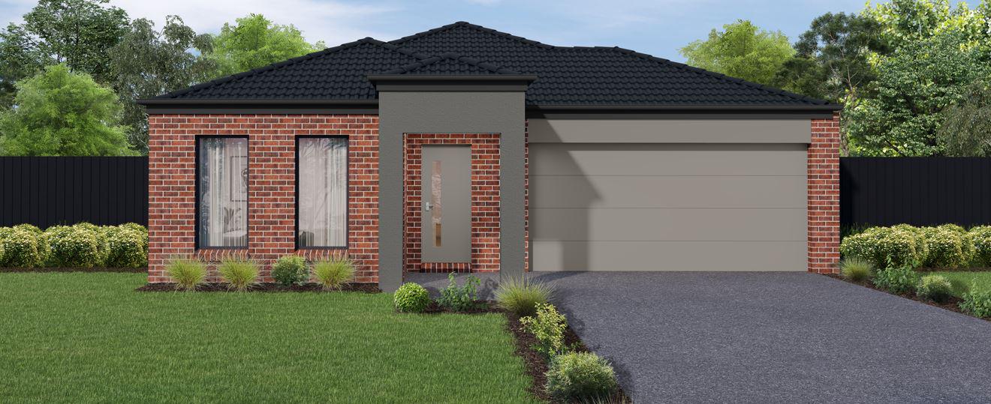
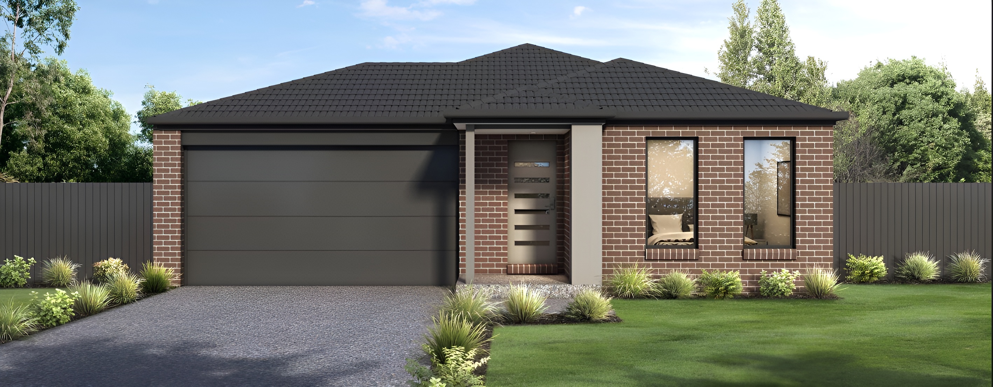

_17471056008d4BA.jpg)

_1745456739NdGQu.jpeg)
