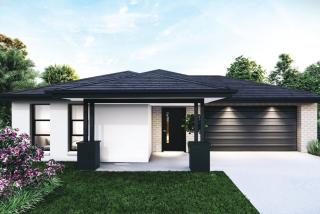_1753150958JS0u1.png)
Lot 19 - Manuka View Estate - Logan Village
Logan, QLD, 4207$ 995,500
Overview
Property ID: LA-12822
- Cashflow Positive
- Property Type
- 3+2
- Bedrooms
- 2+1
- Bathrooms
- 2+1
- Cars
- 223
Details
Updated on Jun 26, 2025 at 01:02 pm
| Property Type: | Cashflow Positive |
|---|---|
| Price: | $ 995,500 |
| Land Price: | $ 487,000 |
| Build Price: | $ 508,500 |
| Gross Per Week: | $ 1,210 |
| Gross Per Annum: | $ 62,920 |
| Gross Yield: | 6.32% |
| Capital Growth 12 Months: | 17.65% |
| Capital Growth 10 Year Annualised: | 7.33% |
| Vacancy Rate: | 0.77% |
| Property Size: | 223 m2 |
| Land Area: | 514 m2 |
|---|---|
| Bedrooms: | 3+2 |
| Bathrooms: | 2+1 |
| Parking: | 2+1 |
| Title Status: | August 2025 |
| Property ID: | 12822A |
| SKU: | 1046 |
Description
Welcome to Manuka Views Estate in Logan Village! This stunning residential property offers a fantastic opportunity for those seeking a comfortable and modern living space. Situated on a generous 500 sqm land area, this property is perfect for families or individuals looking to settle down in a peaceful and vibrant community.
The property's location in Logan Village offers the perfect balance between tranquility and convenience. Surrounded by beautiful landscapes and scenic views, you can enjoy the serenity of nature while still being just a short distance away from essential amenities and services. With easy access to schools, shops, parks, and public transportation, everything you need is within reach.
Located in a prime, central position the land is genuine walking distance to all the township has to offer; including the Logan Village Primary School, Logan Village Famous Bakery, Childcare Centres, Local Doctor's Surgeries, Dentistry, Veterinary, Bendigo Bank, Pharmacist, Woolworths, the Logan Village Hotel and the Logan River.
While you enjoy the serene surroundings of living in a low density semi-rural township, you’re only minutes away to the thriving new hub of Yarrabilba (7 minutes) and Waterford West (11 minutes), if you need the occasional fast food fix or a shopping extravaganza.
- 400m Logan Village State Primary School
- 450m Woolworths & Shopping Precinct
- 450m Public Transport
- 1.1km Kings Christian Private College (Opening 2020)
- 12mins Logan Hospital
- 18mins Griffith University
- 45mins Brisbane City
- 45mins Gold Coast
FIXED PRICE PACKAGE INCLUDES:
Quality Home Inclusions
Upgraded façade for street appeal
Fixed site costs for price certainty
Colorbond® Steel Roof with Anticon blanket under
7 Star Energy rating
Stainless steel kitchen appliances
Caesarstone benchtops to kitchen
Free-standing Bath and frameless mirrors
Semi-Frameless shower screens to Ensuite and bathroom
Carpet and Tiling throughout
Integrated concrete slab to Alfresco
Clothesline & Letterbox
Expertly selected interior & exterior colour schemes
Council application fees
Exposed aggregate Driveway & Porch
Turf, fencing & landscaped garden bed
PRE-CONSTRUCTION
• HIA Fixed Price Contract
• QBCC Home Warranty insurance
• Plans and Dual Key Inclusions
• Engineers soil report & slab design
• Council building & plumbing application fees and charges (standard applications in QLD
Based)
• Building Structure to meet NCC National Construction Code
• Footings and slab constructed to engineer’s details as per site classification
• 7-star energy efficiency rating
• Energy efficiency requirements as per energy report
• Water connection fees (excludes water meter installation if required per council regulations)
• Pre-determined external and internal colour scheme by Home Decor Consultant
(covenant approved)
SITE WORKS, FOUNDATIONS & CONNECTIONS
• Site scrape and/or balanced cut & fill excavation over building platform
• Removal of vegetation and/ or excess spoil
• Waffle pod concrete slab including bulk concrete bored piers (if required)
• Termite treatment to slab penetrations and physical perimeter barrier (as per Australian Standards)
• Sewer and stormwater connection to existing serviceable connection points
• Surface drains including dedicated stormwater line
• Electrical mains run in
• Water connection from pre-tapped water main
• House constructed wind rating conditions
• Retaining walls (if required)
WARRANTIES
• QBCC Insurance (6 years structural warranty from Practical Completions as per QBCC New Home
Warranty)
• 12-month defect period from date of Practical Completion
FRAME
• To be constructed in accordance with current Building Regulations, National Construction Code and
Australian Standards
• Frame and Truss to be erected in accordance with current National Construction Code and Australian
Standards
• N2/N3 wind rating unless alternative wind ratings specified by Structural Engineer/Certifier
• Ceiling heights 2440mm
INSULATION
• Anticon blanket to under roof
• Wall sarking to all external walls
• Insulation batts to light weight walls minimum R2.5
• Roof batts as nominated in energy report
EXTERNAL FINISHES
• Colorbond steel roof in accordance with Colour Scheme
• Metal fascia, gutter and PVC painted downpipes as per plan
• FC sheet to soffit/eave lining
• Eaves as per plan - changes may be required to comply with council or covenant requirements
• Colorbond automatic garage door with 2 remote handsets & 1 wall button per garage
• Humes hinged front entry door with glass panels, finished in accordance with colour scheme
• Humes duracote flush external hinged door (if depicted on plans) in accordance with colour
scheme
• Gainsborough quality entry external lock sets
• Aluminium powder coated windows and sliding doors with clear glass in accordance with colour
scheme
• Key locks to all windows and sliding doors
• Diamond Grill Safety Screens to all opening window sashes and sliding doors
• Extensive range of materials may include brick render, face brick, light weight cladding, render and
paint (as depicted on plan and colour scheme)
• Feature stone or brick pier (if depicted on plan) in accordance with colour scheme
• FC sheet infill over windows and doors (as depicted on plan)
• Broom finish to Alfresco Slab (unless otherwise noted on plan)
• Four external garden taps (as depicted on plan)
• External 2 coat paint system in accordance with colour scheme
INTERNAL FINISHES
• Hume pre hung flush redicote internal doors
• Builders range internal door hardware
• 75mm cushion door stops
• Vinyl robe sliders with aluminium frames (as depicted on plan)
• Architraves 66mm x 11mm Splayed
• Skirting 66mm x 11mm Splayed
• Roller blinds to all sliding aluminium windows and doors excluding wet areas & garage windows (if
applicable)
• Builders/Sparkle house clean
• Carpets to all Bedrooms in accordance with colour scheme
• Internal 3 coat paint system (1 coat of sealer & 2 coats of colour) in accordance with colour
scheme
PLASTERING
• To be supplied & installed in accordance with Current Australian Standards
• 90mm cornice
• 10mm plasterboard to ceilings and walls
• 13mm plasterboard to party wall
• 10mm waterproof plasterboard or 6mm villa board to wet areas
• Plasterboard to alfresco & porch ceiling unless noted otherwise
TILING
• 450mm x 450mm ceramic tiles to main floor (as depicted on
plan)
• 2100mm high ceramic wall tiles to shower recess
• 450mm high ceramic wall tiles to bath splashback
• 700mm high ceramic tiles to kitchen splashback
• 450mm high ceramic tiles to laundry tub splashback
• Ceramic wall tiles to vanity splashback
• Tiling in accordance with colour scheme
ELECTRICAL
• Recessed meter box and sub board (as depicted on plan)
• Dual phase underground mains and meter box
• Underground single-phase sub mains
• Earth leakage safety switch and circuit breakers
• Builders Range LED downlights throughout the house as per electrical plan
• Single 1200mm LED light to garage
• Clipsal white aluminium ceiling fans in all bedrooms and living room
• Builders Range switches and power points
• Roof mounted digital compatible TV antenna
• Photoelectric interconnected smoke detectors (direct wired to board with battery backup)
• Exhaust fans (if depicted on plans)
• Data and TV points (as per electrical plan)
• NBN conduit lead into garages
• 2 x Telstra Lead Ins
• A/C Isolator (as depicted on plan)
• Builders Range Air-Conditioner (5.3Kw fitted to each Living Area)
• Hot water system - Hotflo 250 Ltr Electric storage hot water system 3.6kw or heat pump when req.
(larger side)
• Hot water system - Hotflo 160 Ltr Electric storage hot water system 3.6kw or heat pump when req.
(smaller side)
KITCHEN & APPLIANCES
• 20mm stone benchtops in accordance with colour scheme
• Kitchen bench waterfall feature 16mm laminated panel with 16mm shadow line in accordance with
colour scheme
• Laminated cabinets and drawers in accordance with colour scheme
• Bulkhead over kitchen cabinets
• Quality handles and fittings to cabinetry
• 1 3/4 stainless steel sink with drainer
• Quality handles and fittings to cabinetry
• Chrome Flickmixer
• 600mm Technika black electric ceramic cooktop with 4 zones and touch control (5 years
manufacturer’s warranty)
• 600mm Technika stainless steel electric oven with 5 functions, push button programmable clock
and knob control (6 years manufacturer’s warranty)
• 600mm Technika stainless steel front recirculating slide out rangehood with 3 speeds and switch
control (5 years manufacturer’s warranty)
• 600mm Technika stainless steel freestanding dishwasher (5 years manufacturer’s warranty)
BATHROOM, ENSUITE & POWDER ROOMS
• Freestanding 1500mm bathtub – nonslip bottom with integrated overflow
kit
• Poly Marble rectangle benchtop with integrated overflow kit
• Laminated Cabinets in accordance with colour scheme
• Quality handles and fittings to cabinetry
• Frameless mirror to width of vanity
• Chrome Flick mixer to all vanities
• Chrome bath spout (if applicable)
• Chrome single function rail shower with soap holder
• Builders range toilet suite
• Chrome Double Towel Rail
• Chrome Toilet Roll Holder
• Chrome Floor waste (round)
LAUNDRY
• Stainless Steel 40L Standard laundry tub and cabinet
• Chrome flick mixer
LANDSCAPING
• Landscaping package to complete the project including 1 x garden bed, turf and decorative rock as
per site and covenant requirements
• 1 x low maintenance garden bed including mulch with concreted paver edging
• Batters to be mulched
• Exposed aggregate driveway (or to match developers existing driveway)
• 1.8m high butted timber paling fence to side and rear boundaries as required
• Side returns and gates (as depicted on plan)
• Fencing to meet covenant guidelines (if applicable)
• Wall or post mounted clothesline
• Builders range letterbox including street number
Disclaimer*
Reservation Requirements:
1. Completed EOI (Property Reservation form under Fusion CRM Online Forms)
2. Holding deposit receipt (amount TBA)
3. Copy of client's finance pre-approval letter/comfort letter from the broker
4. Copy of client's ID
All details shown have been provided by third parties, for full details and inclusions please refer to the land and building contracts.
Address
Open on Google MapsSimilar Listings
$ 65,000
8.49%
6.16%
5.28%
Lot A Ardsley St, Manor Lakes VIC
Manor Lakes, Wyndham, VIC, 3024$ 23,920
3.38%
6.78%
4.55%
Lot 1049 - Maplewood Estate - Melton South
Melton South, Melbourne, VIC, 3338$ 23,920
3.68%
6.78%
4.55%
Lot 1217 - Maplewood Estate - Melton South
Melton South, Melbourne, VIC, 3338$ 26,000
4.15%
5.58%
1.26%
Lot 726 - Banyan Place - Officer
Officer , Melbourne, VIC, 3809Sold Listings
$ 156,000
11.48%
5.29%
1.66%
Lot S213 Sian Circuit, Waurn Ponds VIC
Geelong, VIC, 3216$ 62,400
10.17%
5.76%
1.46%
Lot 250 - Co-Living Winterfields Estate - Ballarat
Central Highlands, VIC, 3350$ 95,000
13.19%
7.33%
0.77%
Beenleigh QLD
Logan, QLD, 4207$ 24,960
4.02%
5.76%
1.46%
Lot S20 Kardina Street, Ballarat VIC
Ballarat, VIC, 3350ENQUIRE ABOUT THIS PROPERTY
Why Buy With Aus Investment Properties?
- Dedicated In-house Project Manager.
- High-yielding properties.
- Independent rental assessment.
- Full turnkey properties, 'Ready to Rent'.
- Brand new properties with builders warranty.
- High quality, highly specified properties.
- Tax and depreciation benefits from new properties.
- Buy direct from the builder.
- Investor or SMSF.
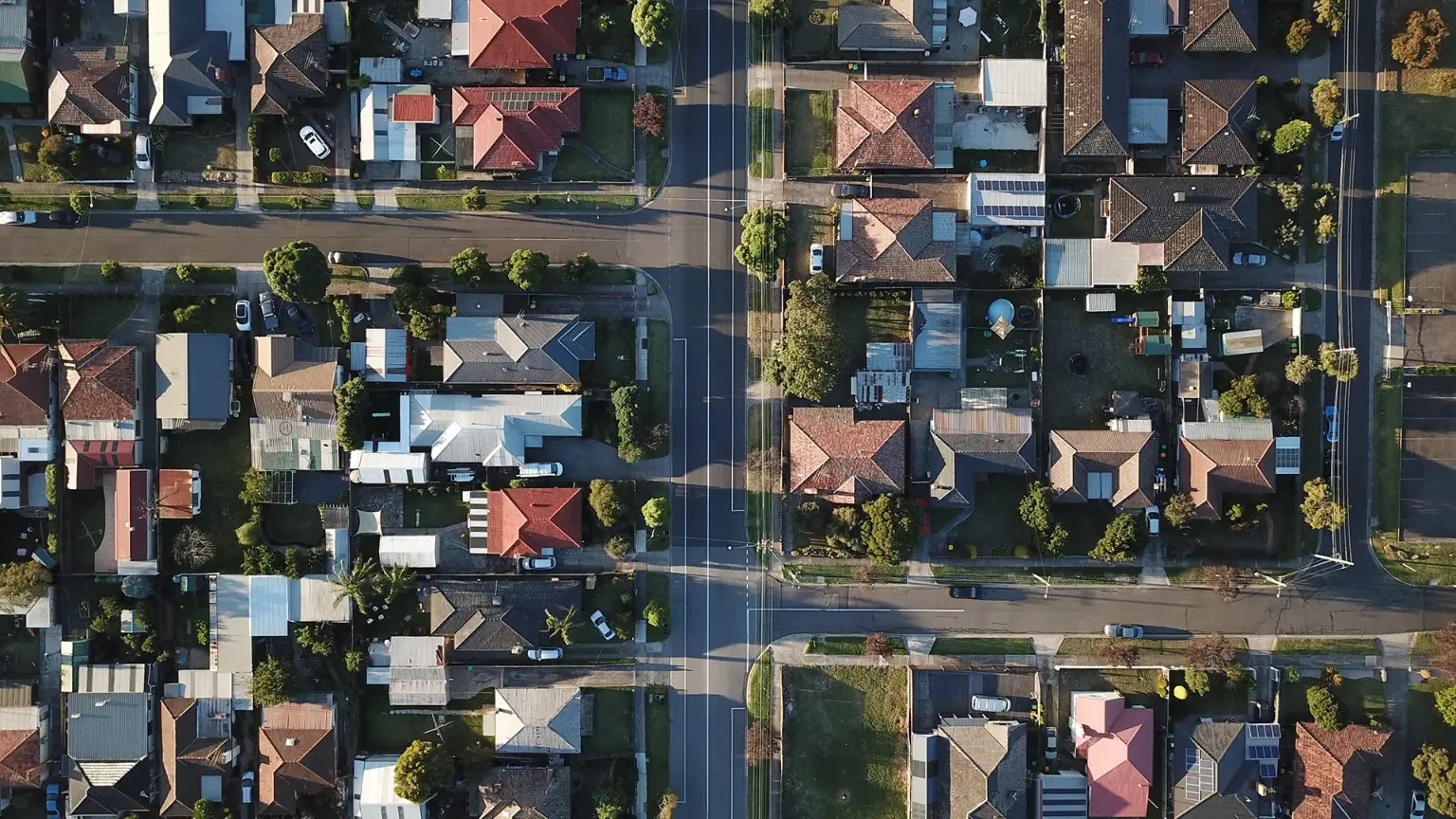
Search 1000'S Of Off-Market Investment Properties!

SQM Research is an investment research house that specialises in providing accurate research and data to financial institutions, investment professionals and investors.
Aus investment Properties has partnered with SQM Research to provide data across our site to assist investors in making an informed decision.
Capital Growth 12 months, measures the increase in a property’s value over the previous 12 months, indicating how much the investment has appreciated in that timeframe.
Capital Growth 10-year annualised, reflects the average annual increase in a property’s value over the last decade, smoothing out short-term fluctuations to show long-term appreciation trends.
Vacancy Rate, indicates the percentage of properties that are currently unoccupied in that postcode, It’s a key indicator for investors to assess the rental demand.
SMSF Property Investing, when investing inside your SMSF there are some restrictions on how you can purchase investment properties. We use the following information to help navigate the SMSF investment property options.
This property is a single-contract property suitable for an SMSF.


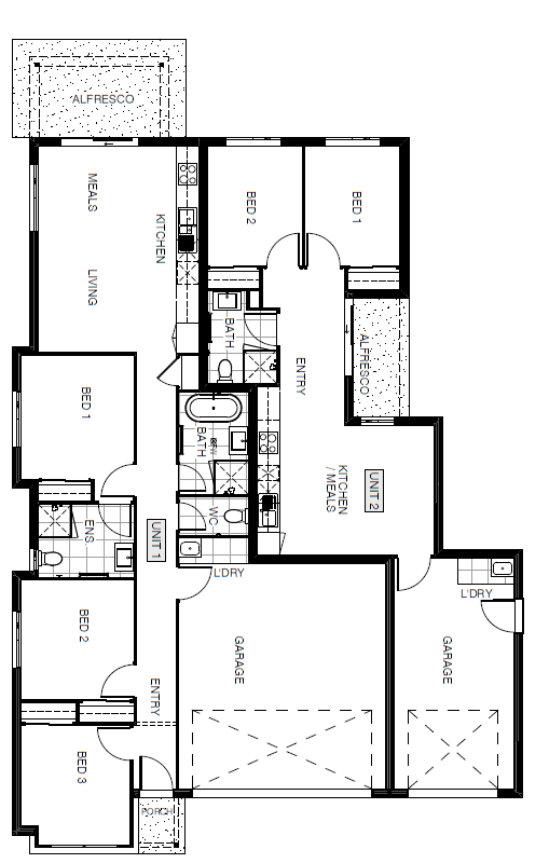



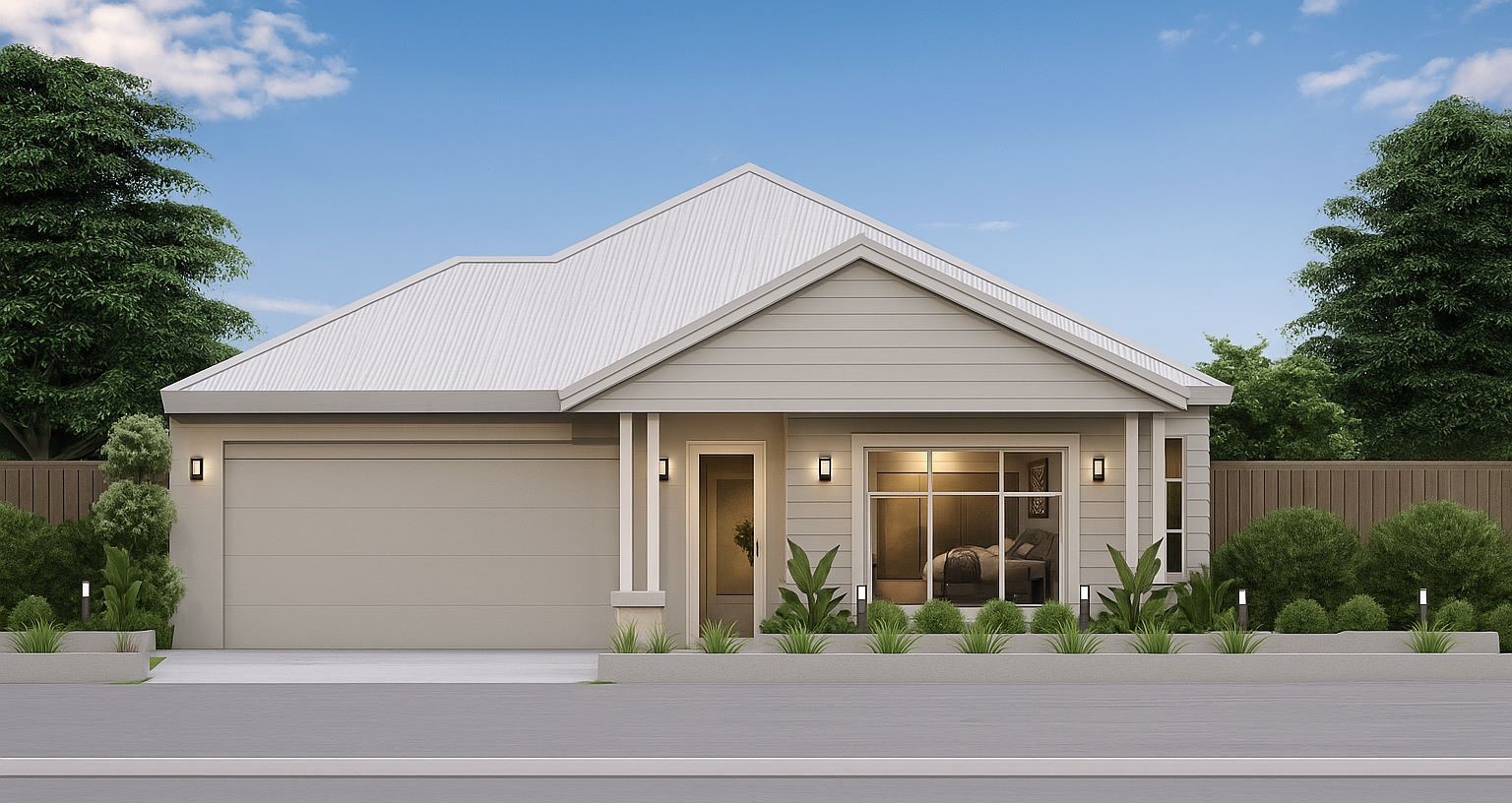

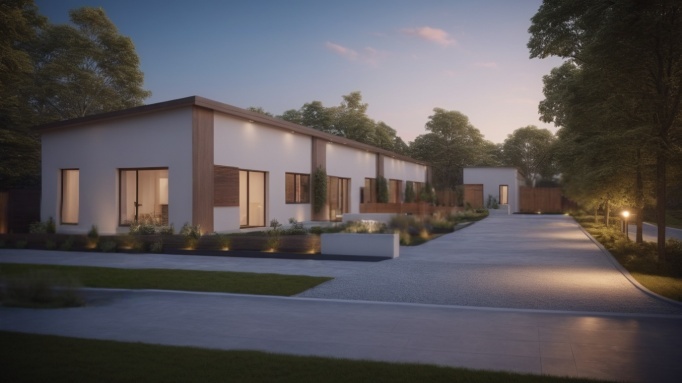


_1752115352WpaHL.jpg)
_1751940993PbDjZ.jpg)
_1751333432LuNFZ.jpg)
_1748483094kMBGy.jpg)
_17471056008d4BA.jpg)
