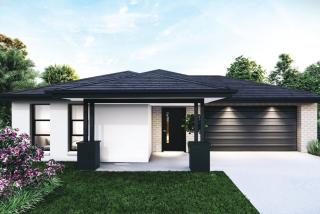_1756256563JRMCI.png)
Overview
Property ID: LA-13288
- Co-Living
- Property Type
- 3
- Bedrooms
- 3
- Bathrooms
- 2
- Cars
- 187
Details
Updated on Jul 18, 2025 at 09:12 pm
| Property Type: | Co-Living |
|---|---|
| Price: | $ 711,664 |
| Land Price: | $ 290,000 |
| Build Price: | $ 421,664 |
| Gross Per Week: | $ 840 |
| Gross Per Annum: | $ 43,680 |
| Gross Yield: | 6.14% |
| Capital Growth 12 Months: | -0.56% |
| Capital Growth 10 Year Annualised: | 6.22% |
| Vacancy Rate: | 1.17% |
| Property Size: | 187 m2 |
| Land Area: | 400 m2 |
|---|---|
| Bedrooms: | 3 |
| Bathrooms: | 3 |
| Parking: | 2 |
| Title Status: | Titled |
| Property ID: | 13288 |
| SKU: | 1015 |
Description
This is a co-living property located in Lillifield Estate, featuring a Chelsea 19 (DG) design with a Blackman facade. The dwelling is a single-storey home offering 3 bedrooms, 3 bathrooms, and 3 living areas with a double garage. It has a total house area of 187.58 m² on a 400 m² titled lot.
Suburb profile:
Warragul is a thriving regional town in Victoria located approximately 100 kilometres southeast of Melbourne. Known for its picturesque landscapes, vibrant community, and excellent local amenities, Warragul offers a mix of rural charm and urban convenience. It has good access to schools, shopping, and public transport, making it attractive for families and investors alike.
Site Inclusions - Site Works, Foundations & Connections:
- Installation of underground power
- Installation of water
- Installation of telecommunications provisions
- Earthworks and site levelling up to 300mm in fall or rise
- Site Classification up to H2 Class
- Concrete waffle slab design
- Sewer connection
- Stormwater connection
- Stormwater drainage riser points where required
- Protekta Termicoat termite protection system
Preliminary Inclusions:
- Property information
- Site survey
- Soil test and site inspections
- Drafting of plans and structural engineering design
- Building permit application
- Homeowners warranty insurance
- Construction of a Class 1 dwelling
- Three-month maintenance guarantee
- Community infrastructure levies
- Bushfire compliance up to BAL 12.5
Internal Inclusions:
- Plasterboard to ceilings and walls
- Water resistant plasterboard to bathrooms and ensuite
- Cove cornice to all ceiling areas
- Gloss enamel to entry doors internal doors jambs and mouldings
- Flat acrylic paint to ceilings
- Washable low sheen acrylic paint to walls
- Walk-in robe with melamine shelf and hanging rail
- Built-in robes with melamine shelf and hanging rail
- Vinyl finish roller robe doors with satin chrome tracks
- Linen cupboard with 4 fixed melamine shelves
- Broom cupboard with melamine shelf
- 20mm zero silica stone benchtops throughout
- Ceramic wall and floor tiling to wet areas
- Category 1 carpet with underlay to bedrooms
- Category 1 carpet with underlay to robes
- Category 1 carpet with underlay to study
- Category 1 carpet with underlay to living
- Category 1 carpet with underlay to rumpus
- Category 1 carpet with underlay to theatre
- Category 1 carpet with underlay to staircase
- Category 1 carpet with underlay to all first floor areas excluding wet areas and WC
External Inclusions:
- Natural clay bricks with rolled mortar joints
- Fibre cement sheet infill panels above windows and doors
- Acrylic texture render and cladding as per design
- Concrete roof tiles
- Colorbond rain heads
- Colorbond downpipes
- Colorbond fascia
- Colorbond guttering
- Colorbond capping
- Solid core front door
- Aluminium framed lockable rear sliding doors and windows
- Aluminium framed nylon flyscreens to openable windows and one sliding door
- Double lock-up garage with motorised panel lift door and 2 remote controls
- Brick veneer and timber frame garage walls
- Structural concrete floor in garage
- Plaster ceiling in garage
- Tiled skirting to plaster wall areas in garage
Landscaping Inclusions:
- Coloured concrete driveway
- Coloured concrete porch
- Coloured concrete path
- 1800mm high full share fencing with wing return
- Topsoil to garden bed
- Seeded grass
- Feature pebble
- Pine mulching to garden areas
- Tuscan toppings to path and side walkways
- Feature tree to front landscaping
- Feature tree to rear landscaping
- Preformed letterbox
- Wall mounted fold down clothesline
- Concrete pavers as per design
Electrical Inclusions:
- Cool white LED downlights throughout
- LED batten light to garage
- Floodlight to external rear yard exit
- Floodlight to external side yard exit
- Double power points throughout
- Allowance for 2 free-to-air TV points
- Roof-mounted TV antenna
- 2 pre-wired telecommunications points
- Hardwired surface mounted smoke detectors with battery backup
- Doorbell to front entrance with internal bell
Appliance Inclusions:
- 600mm fan-forced electric oven
- 600mm electric cooktop
- 600mm canopy rangehood
- 600mm stainless steel dishwasher
- Stainless steel kitchen sink
- Chrome finish kitchen sink mixer
- Overhead cabinetry to kitchen
- Overhead cabinetry to fridge space
- Laundry trough with flip mixer tapware
- Chrome washing machine taps
3 beds - Optional $24,990 Furniture package includes
- Queen Beds with Mattresses
- Drawers, Side Tables & Lamps
- Sofa, TV Unit, Coffee Table, Armchair
- TV & Internet Modem
- Dining Table & Chairs
- Kitchen & Laundry Appliances
- Full Cookware & Cutlery Set
Upgraded Inclusions:
- Ducted refrigerated heating and cooling system
- LED downlights
- Holland blinds
- Flyscreens
- 20mm zero silica stone benchtops
- Coloured concrete driveway
- Front landscaping
- Rear landscaping
- Full share fencing
- Letterbox
- Clothesline
Energy Efficiency:
- 7 Star energy rating
- Wool insulation batts as required
- Double glazing as required
- 170L electric boosted heat pump water unit
- Provision of 2000L water tank or recycled water connection to toilets
Warranties:
- Three-month maintenance guarantee
- Homeowners warranty insurance
This co-living investment property in Warragul offers a fully turnkey solution with premium inclusions energy-efficient design and a fixed-price contract making it a smart choice for investors seeking rental-ready homes.
A co-living property is a type of shared accommodation that offers private bedrooms with ensuite bathrooms and communal spaces such as kitchens, living rooms, dining areas, laundry facilities and outdoor areas.
Co-living properties are designed to foster a sense of community, convenience and comfort among the residents, who can enjoy the benefits of having their own space as well as socialising with like-minded people.
A co-living property attracts tenants who are looking for an affordable, flexible and hassle-free living option that suits their lifestyle and needs.
Co-living tenants are typically young professionals, students, digital nomads, entrepreneurs, creatives and seniors who value convenience, connectivity and collaboration.
A co-living property offers benefits to an investor who is looking for a high-yield, low-risk and future-proof investment opportunity.
Co-living properties have a higher occupancy rate, lower vacancy rate and lower turnover rate than traditional rental properties, as they cater to the growing demand for affordable and flexible housing solutions in urban areas.
Co-living properties also have higher capital growth potential, as they are generally located in prime locations with access to transport, education, employment and entertainment hubs.
You can read more about Co-Living here: https://ausinvestmentproperties.com.au/blogs/co-living-the-future-of-australian-housing
Disclaimer*
All details shown have been provided by third parties, for full details and inclusions please refer to the land and building contracts.
Documents
Address
Open on Google MapsSimilar Listings
$ 46,748
6.00%
6.29%
2.14%
Lot 724 - Lara Lakes Estate - Lara - AUD 779,0...
Lara, Geelong, VIC, 3212$ 40,560
5.42%
5.86%
3.04%
Lot 107 - Co-Living Solara Rise Estate - Tarneit
Tarneit, Melbourne, VIC, 3029$ 41,860
6.00%
6.16%
5.28%
Lot 1437 - Co-Living Savana Estate - Wyndham Vale
Wyndham Vale, Melbourne, VIC, 3024$ 46,748
8.00%
6.29%
2.14%
Lot 724 - Lara Lakes Estate - Lara
Lara, Geelong, VIC, 3212Sold Listings
$ 35,880
5.14%
4.73%
2.46%
Lot 1305 Marlee Drive, Armstrong Creek VIC
Armstrong Creek, Geelong, VIC, 3217$ 35,880
5.11%
4.73%
2.46%
Lot 1303 Marlee Drive, Armstrong Creek VIC
Armstrong Creek, Geelong, VIC, 3217$ 42,120
6.33%
6.51%
0.37%
Lot 9 Orvis St, Drouin VIC
Drouin, Gippsland, VIC, 3818$ 44,512
6.76%
0.00%
10.96%
Lot 6816 Hackberry Street, Aintree VIC
Aintree, Melton, VIC, 3336ENQUIRE ABOUT THIS PROPERTY
Why Buy With Aus Investment Properties?
- Dedicated In-house Project Manager.
- High-yielding properties.
- Independent rental assessment.
- Full turnkey properties, 'Ready to Rent'.
- Brand new properties with builders warranty.
- High quality, highly specified properties.
- Tax and depreciation benefits from new properties.
- Buy direct from the builder.
- Investor or SMSF.
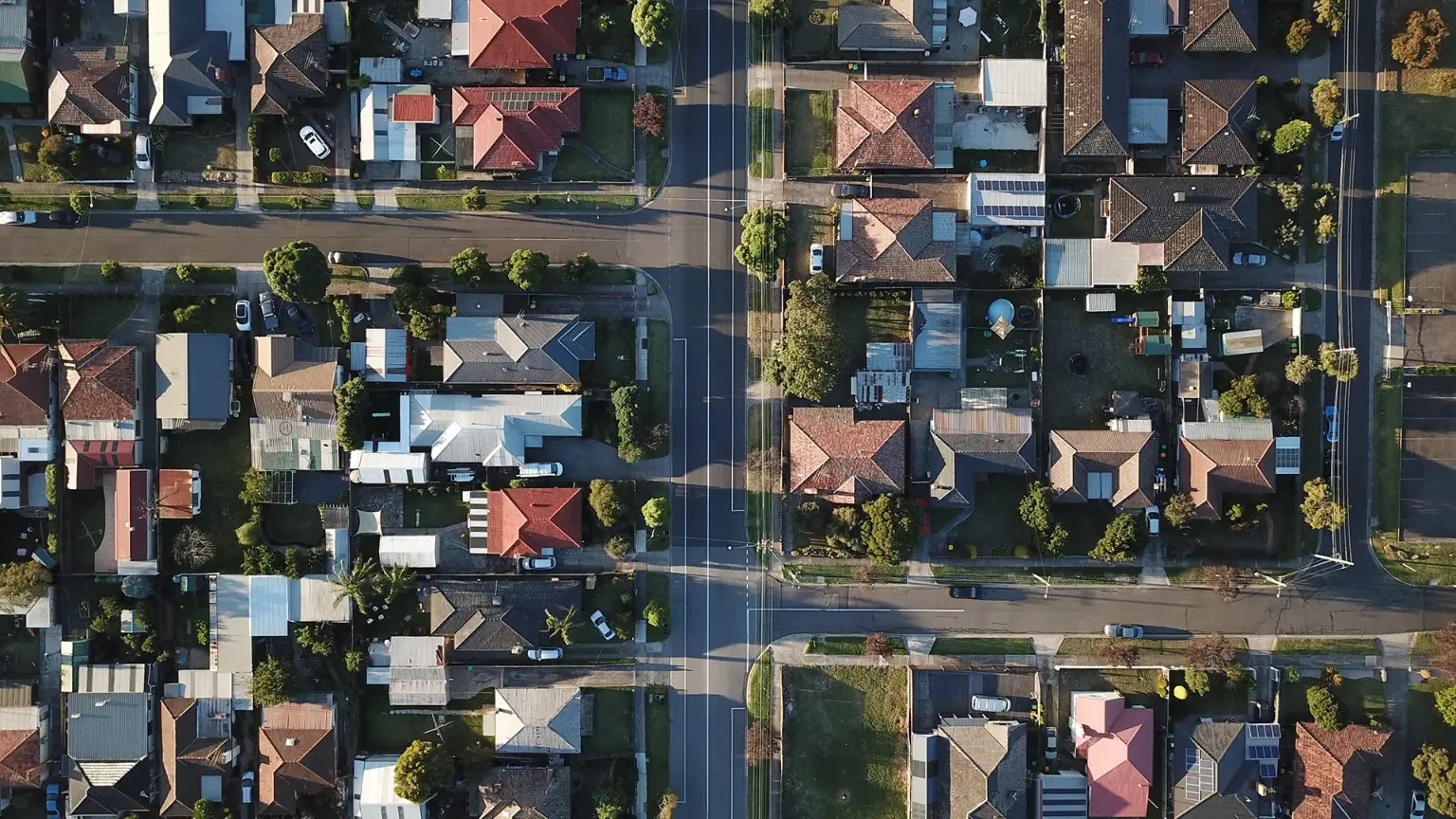
Search 1000'S Of Off-Market Investment Properties!

SQM Research is an investment research house that specialises in providing accurate research and data to financial institutions, investment professionals and investors.
Aus investment Properties has partnered with SQM Research to provide data across our site to assist investors in making an informed decision.
Capital Growth 12 months, measures the increase in a property’s value over the previous 12 months, indicating how much the investment has appreciated in that timeframe.
Capital Growth 10-year annualised, reflects the average annual increase in a property’s value over the last decade, smoothing out short-term fluctuations to show long-term appreciation trends.
Vacancy Rate, indicates the percentage of properties that are currently unoccupied in that postcode, It’s a key indicator for investors to assess the rental demand.
SMSF Property Investing, when investing inside your SMSF there are some restrictions on how you can purchase investment properties. We use the following information to help navigate the SMSF investment property options.
This property is a single-contract property suitable for an SMSF.
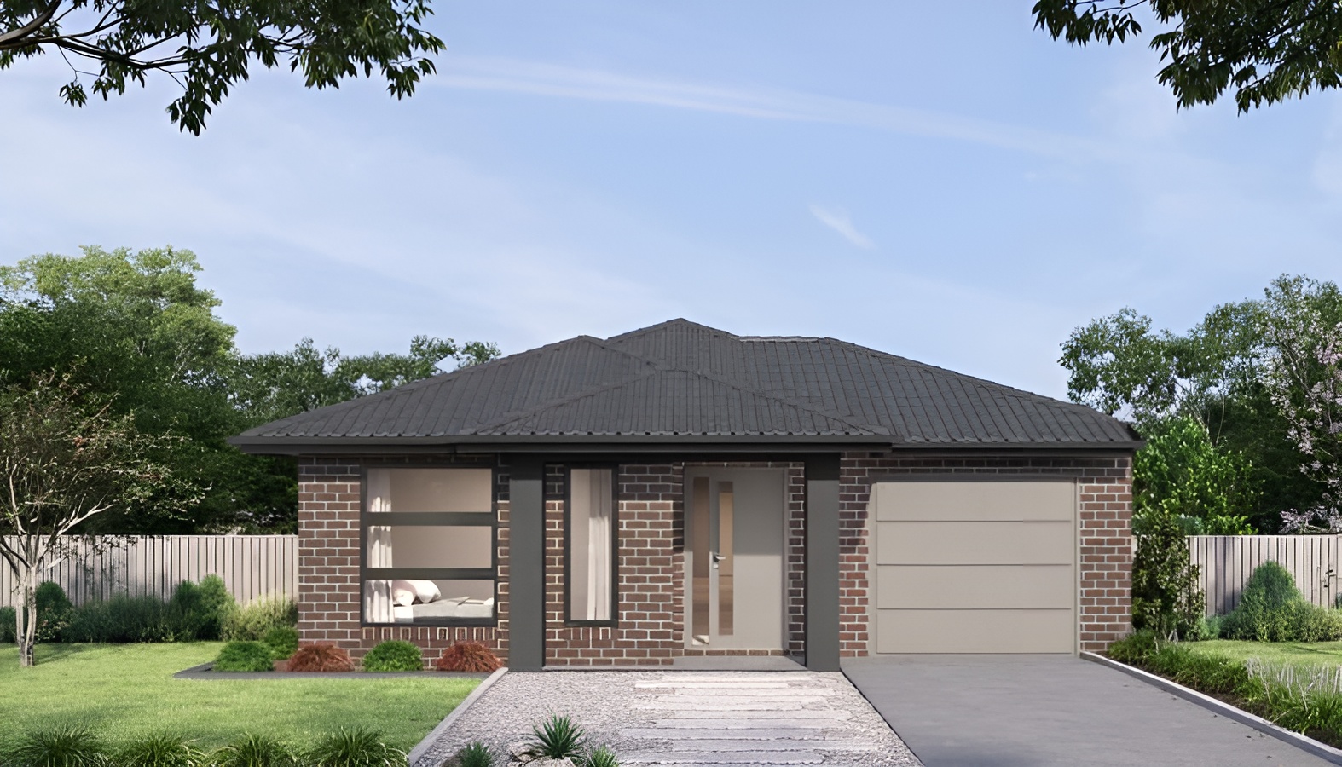
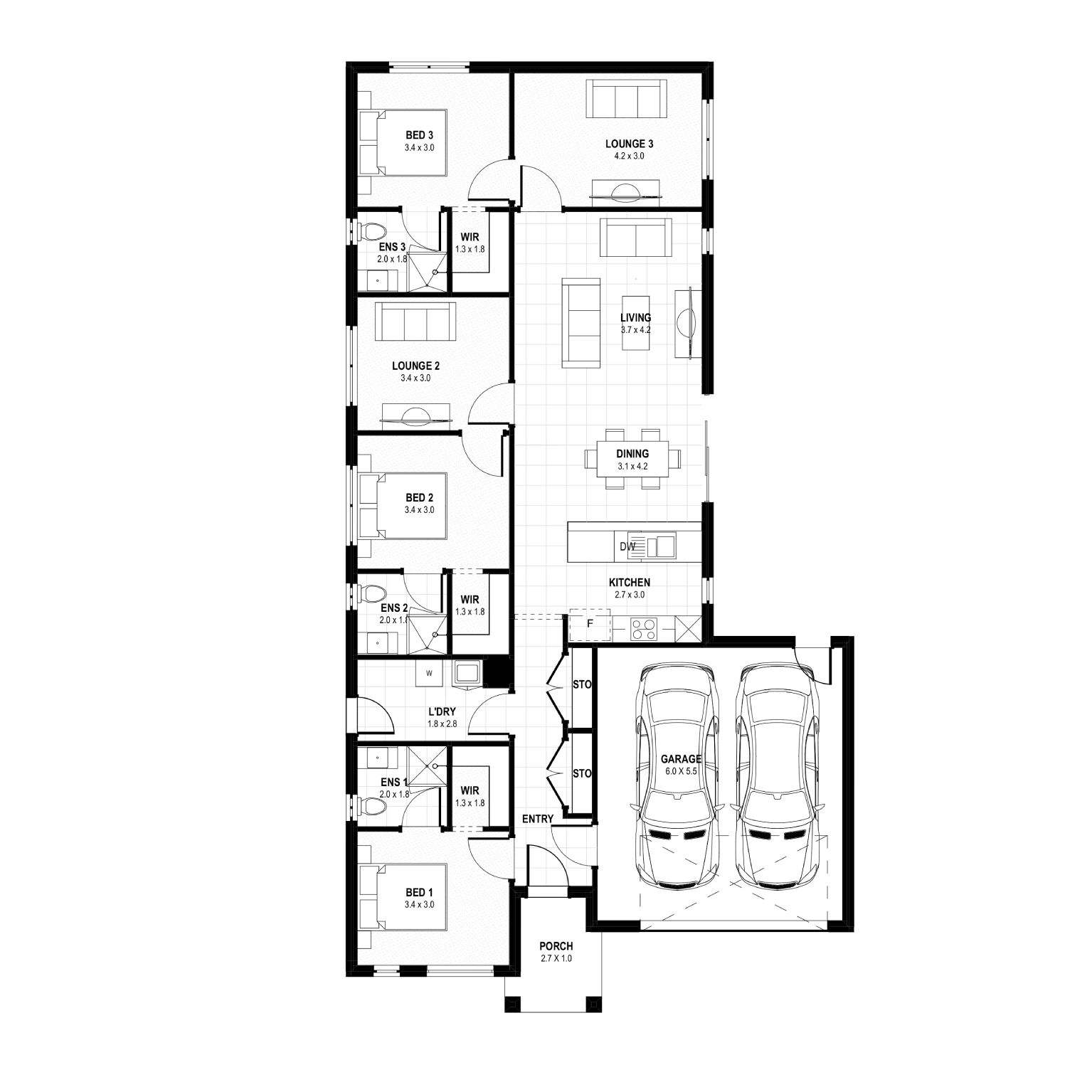



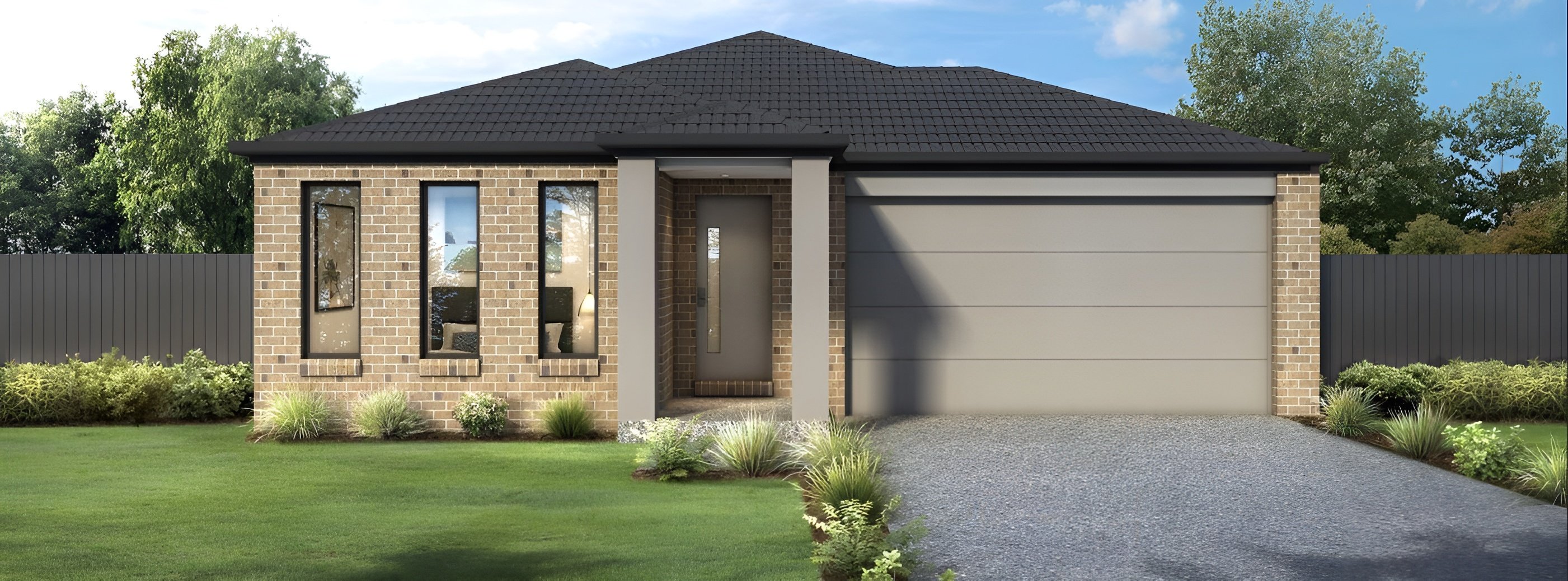
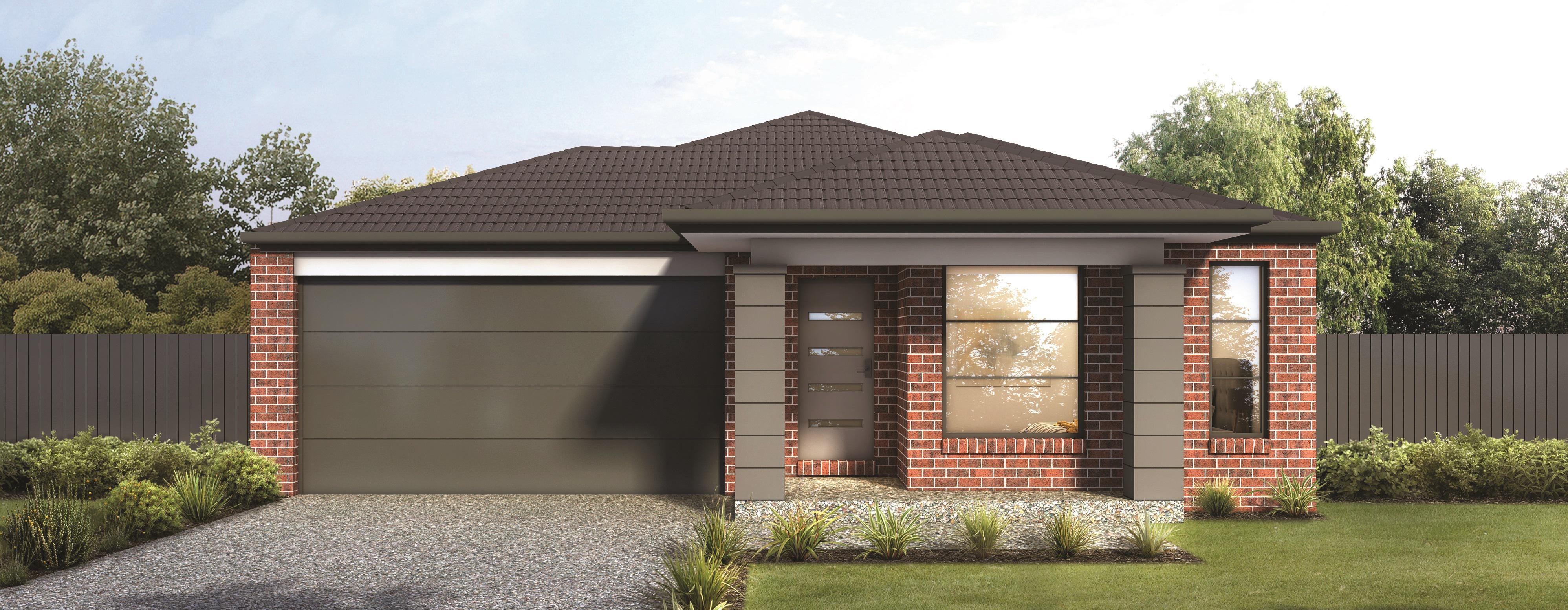
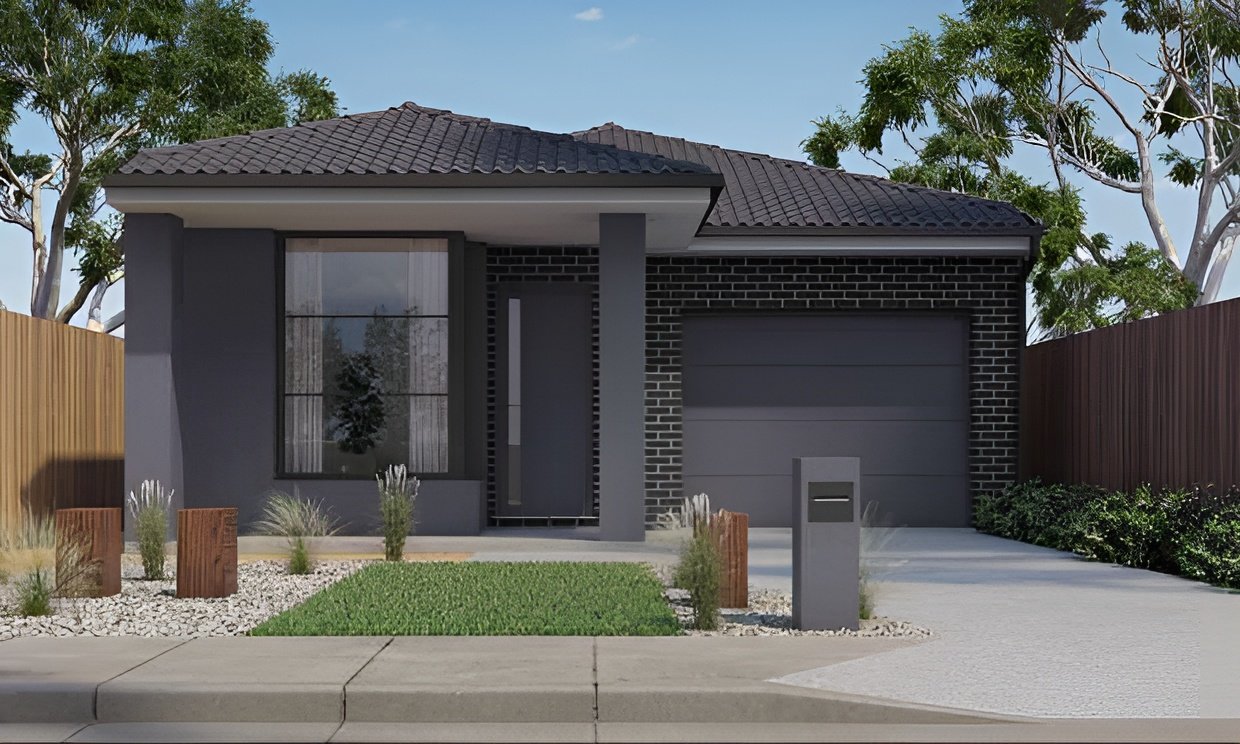

_1755568176P3kHr.png)
_1754959266HOub5.png)
_1753150958JS0u1.png)
_1752115352WpaHL.jpg)
_1751940993PbDjZ.jpg)
