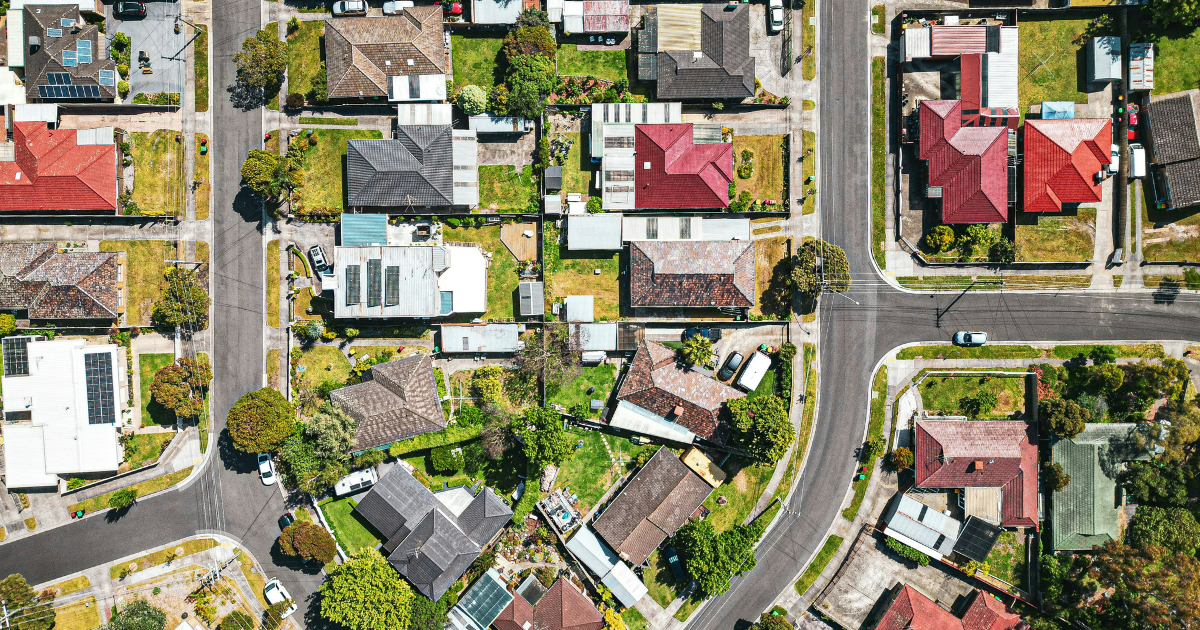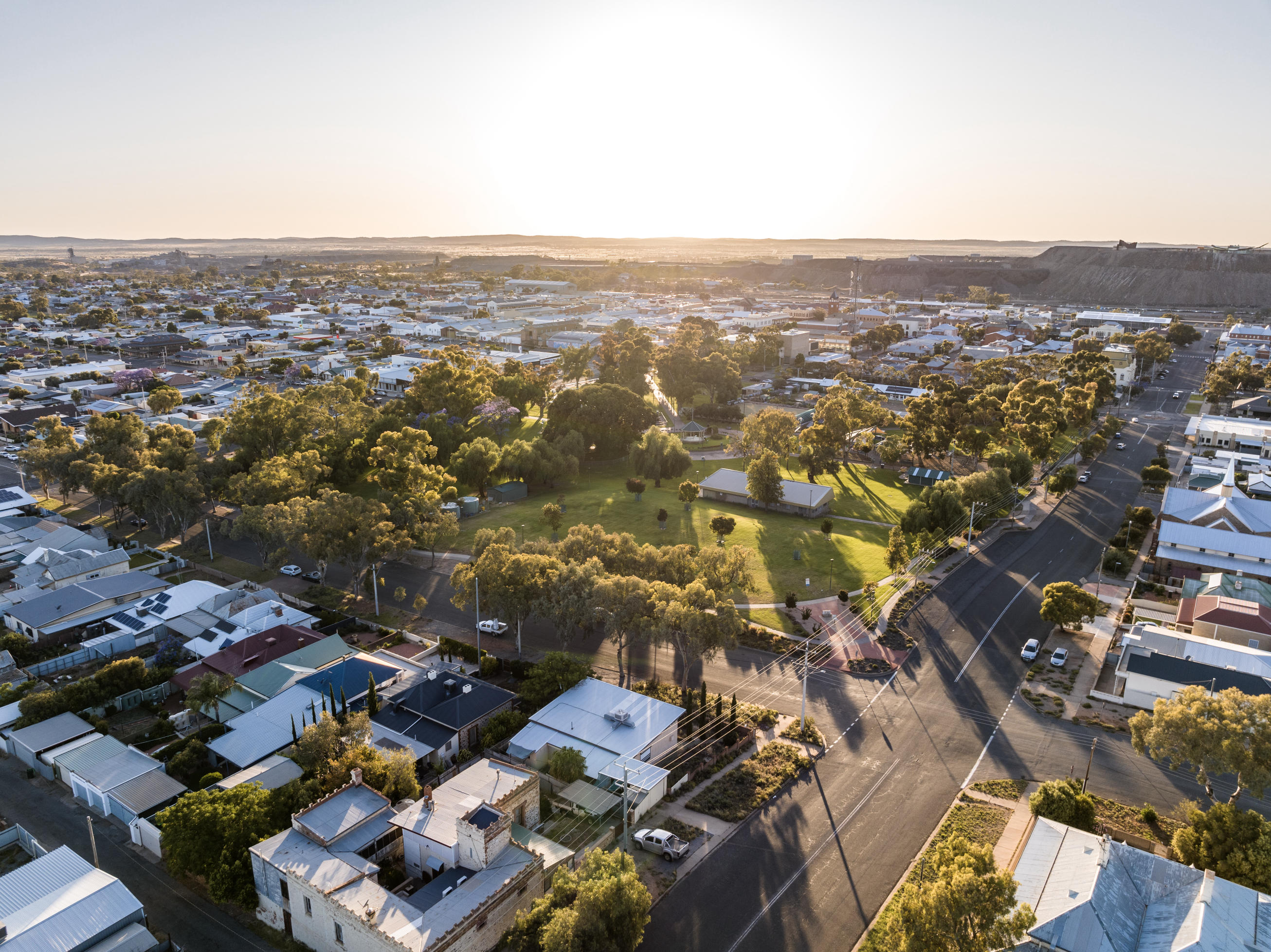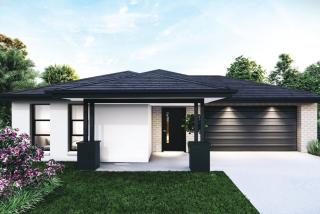_1748483094kMBGy.jpg)
Overview
Property ID: LA-15391
- Co-Living
- Property Type
- 5
- Bedrooms
- 5
- Bathrooms
- 2
- Cars
- 240
Details
Updated on Jun 19, 2025 at 03:33 pm
| Property Type: | Co-Living |
|---|---|
| Price: | $ 827,600 |
| Land Price: | $ 235,000 |
| Build Price: | $ 592,600 |
| Gross Per Week: | $ 1,500 |
| Gross Per Annum: | $ 78,000 |
| Gross Yield: | 9.42% |
| Capital Growth 12 Months: | 0.10% |
| Capital Growth 10 Year Annualised: | 6.90% |
| Vacancy Rate: | 1.22% |
| Property Size: | 240 m2 |
| Land Area: | 765 m2 |
|---|---|
| Bedrooms: | 5 |
| Bathrooms: | 5 |
| Parking: | 2 |
| Title Status: | Titled |
| Property ID: | 15391 |
| SKU: | 1056 |
Description
This co-living property in Brookfield Lakes Estate, Bairnsdale VIC, is a five-bedroom, five-bathroom residence designed for shared accommodation. Each bedroom is equipped with its own ensuite and private space, offering both privacy and community living. The house features modern amenities, upgraded inclusions, and turnkey finishes to suit long-term co-living investment strategies.
Suburb profile
Bairnsdale is a regional city located in East Gippsland, Victoria, known for its relaxed lifestyle, natural beauty, and proximity to the Gippsland Lakes. The area features a mix of residential, retail, and natural attractions, making it an appealing location for both locals and investors. With access to schools, healthcare, and transport, Bairnsdale is a growing hub for families and professionals seeking regional living.
Site Inclusions
- Includes connection to stormwater and sewer points within the building lot
- Three phase underground power provision up to 10m
- Same side dry water tapping
- Includes NBN basic, cable, telephone points, one data point, NBN conduit and connection point
- Up to Class H2 concrete slab with fall of land up to 500mm
- Supply and hire of temporary fencing where required
- Silt fence to front of property
- Allowance for rock excavation and removal
- Termite spray system
- Home to be sited to minimum of three meters off easement
- BAL 12.5 included if required
Preliminary Inclusions
- Builder to order all council and authority property information
- Full set of sited working drawings
- Full set of structural and civil engineering design
- Energy rating report and allowance for 7-star energy rating
- Colour selection via pre-selected colour boards
Internal Inclusions
- 2040mm high flush hinged panel hollow core doors throughout
- Lever door furniture
- Smart robe sliding doors
- 67x18mm single beveled primed MDF skirtings and architraves
- Digital door locks to each bedroom
- Nylon door stops
- Full perimeter draft seals
- Single holland blinds to all windows
- Semi-gloss enamel paint to doors and trims
- Flat acrylic ceilings and low-sheen acrylic internal walls
- 2550mm ceiling height throughout
- Ceiling R4.0 insulation batts
- External walls R2.0 insulation batts
- Timber-look hybrid vinyl flooring to bedrooms, communal areas, entry, and hallways
External Inclusions
- Clay brick selection and acrylic texture render
- Brick infills over windows and doors
- Hume XN1 front door with digital lock
- 2040x970mm external doors
- Double glazed aluminium framed windows and sliding doors
- Locks to all windows and sliding doors keyed alike
- Fly screens to all opening windows and doors
- Full perimeter 450mm eaves
- Garage with 2100mm high Colorbond sectional overhead door with remotes
- Colorbond roofing with sarking and 22.5-degree pitch
- Colorbond fascia, gutter, and downpipes
Landscaping Inclusions
- Full share boundary fencing and wing fence
- Front and rear landscaping
- Coloured concrete driveway and front path
- Brick letterbox with chrome inserts and numbers
Electrical Inclusions
- White 240V downlights throughout
- Recessed downlight to front, flood light to rear
- Double power points throughout
- TV and data points in each bedroom and communal area
- Digital TV antenna with booster
- Two telephone points
- Wall mounted light switches
- Up/down LED lights to porch
- Hardwired smoke detectors with backup
- Exhaust fans to all bathrooms and toilets
- Individual circuits and switchboards to each bedroom and garage
- 3.1kw 3-phase hybrid (battery ready) PV solar system
Appliance Inclusions
- 600mm under bench oven
- 600mm induction cooktop
- 600mm stainless steel rangehood
- 600mm stainless steel dishwasher
- Stainless steel double bowl sink
- Builders range chrome sink mixer
- Chromagen Midea 280L heat pump hot water services x2
- Haier 2.65kw split system AC in each bedroom and communal area
Upgraded Inclusions
- Internal fencing for secluded bedroom courtyards
- Individual clotheslines for each suite
- Solid core doors throughout
- Acoustic insulation between bedroom suites
- Draft seals on all suite doors
- Interconnected smoke alarms
- Emergency lighting and laminated exit plans
- Commercial grade laundry provisions
- Wifi digital door locks
- Additional hot water unit (total 3)
Energy Efficiency:
- 7-star energy rating
- Double glazing
- Insulation to ceiling and external walls
- Battery-ready solar system
This fully titled, high-spec co-living home in Bairnsdale offers a turn-key investment opportunity designed for maximum rental yield. With private ensuites, energy-efficient systems, and upgraded inclusions throughout, it is tailored to meet the growing demand for quality shared housing.
A co-living property is a type of shared accommodation that offers private bedrooms with ensuite bathrooms and communal spaces such as kitchens, living rooms, dining areas, laundry facilities and outdoor areas.
Co-living properties are designed to foster a sense of community, convenience and comfort among the residents, who can enjoy the benefits of having their own space as well as socialising with like-minded people.
A co-living property attracts tenants who are looking for an affordable, flexible and hassle-free living option that suits their lifestyle and needs.
Co-living tenants are typically young professionals, students, digital nomads, entrepreneurs, creatives and seniors who value convenience, connectivity and collaboration.
A co-living property offers benefits to an investor who is looking for a high-yield, low-risk and future-proof investment opportunity.
Co-living properties have a higher occupancy rate, lower vacancy rate and lower turnover rate than traditional rental properties, as they cater to the growing demand for affordable and flexible housing solutions in urban areas.
Co-living properties also have higher capital growth potential, as they are generally located in prime locations with access to transport, education, employment and entertainment hubs.
You can read more about Co-Living here: https://ausinvestmentproperties.com.au/blogs/co-living-the-future-of-australian-housing
Disclaimer*
All details shown have been provided by third parties, for full details and inclusions please refer to the land and building contracts.
Address
Open on Google MapsSimilar Listings
0
0
5.76%
1.46%
Lot 216 - Co-Living Winterfields Estate - Balla...
Ballarat , Central Highlands, VIC, 33500
0
5.76%
1.46%
Lot 216 - Co-Living Winterfields Estate - Balla...
Ballarat , Central Highlands, VIC, 33500
0
5.76%
1.46%
Lot 216 - Co-Living Winterfields Estate - Balla...
Ballarat , Central Highlands, VIC, 33500
0
5.76%
1.46%
Lot 216 - Co-Living Winterfields Estate - Balla...
Ballarat , Central Highlands, VIC, 3350Sold Listings
$ 70,200
9.06%
5.55%
2.86%
Lot S1123 Springridge Estate, Wallan VIC
Mitchell Shire, VIC, 3756$ 52,780
8.12%
5.76%
1.46%
Lot 9 Kaya Road, Ballarat VIC
Ballarat, VIC, 3350$ 39,000
5.79%
7.27%
0.70%
Lot 187 Jersey Street, Murray Bridge SA
Murray Bridge, SA, 5253$ TBA
TBA%
5.64%
2.24%
Lot 29 Mallee Grove, Jimboomba QLD
Logan, QLD, 4280ENQUIRE ABOUT THIS PROPERTY
Why Buy With Aus Investment Properties?
- Dedicated In-house Project Manager.
- High-yielding properties.
- Independent rental assessment.
- Full turnkey properties, 'Ready to Rent'.
- Brand new properties with builders warranty.
- High quality, highly specified properties.
- Tax and depreciation benefits from new properties.
- Buy direct from the builder.
- Investor or SMSF.
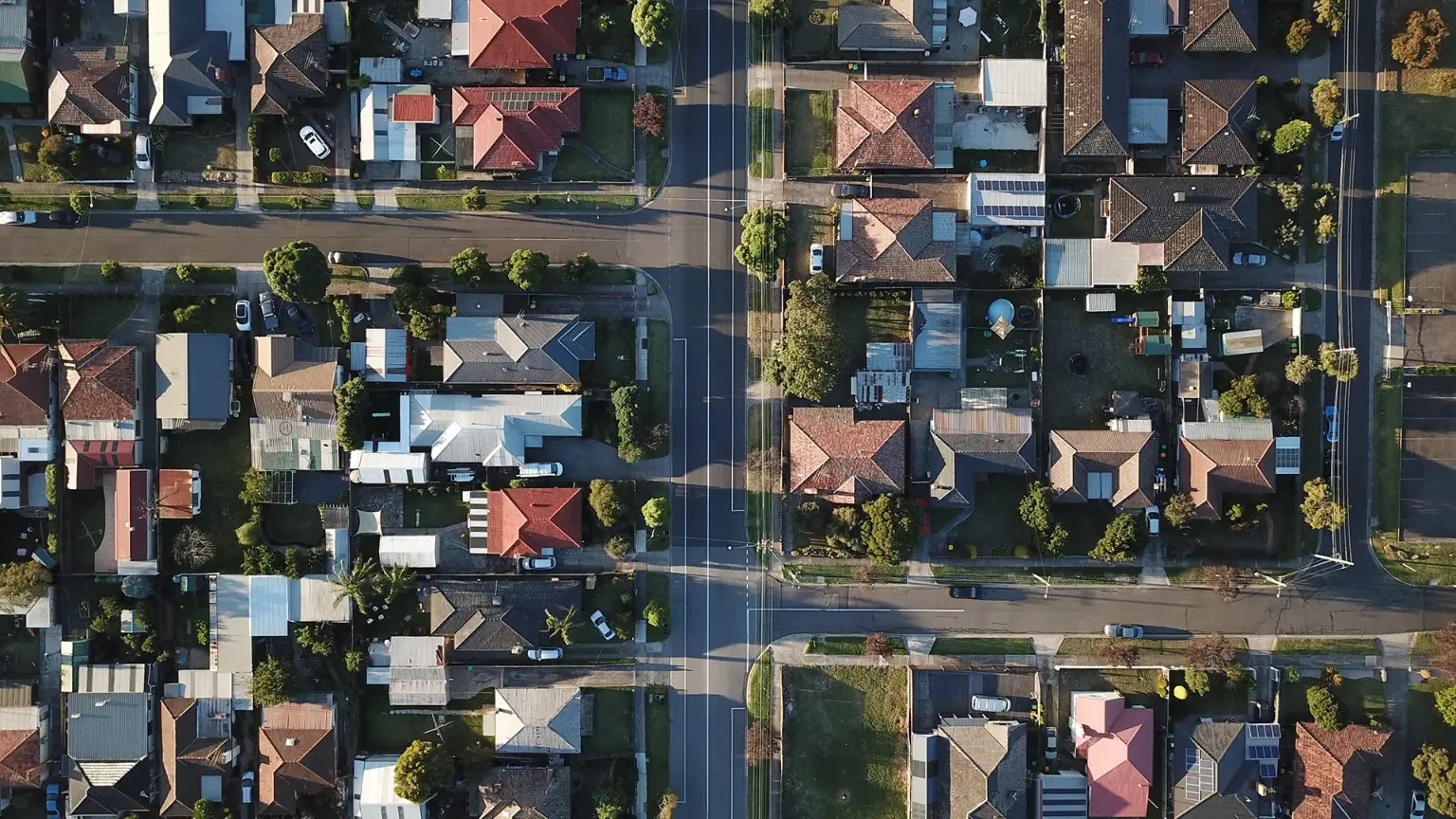
Search 1000'S Of Off-Market Investment Properties!

SQM Research is an investment research house that specialises in providing accurate research and data to financial institutions, investment professionals and investors.
Aus investment Properties has partnered with SQM Research to provide data across our site to assist investors in making an informed decision.
Capital Growth 12 months, measures the increase in a property’s value over the previous 12 months, indicating how much the investment has appreciated in that timeframe.
Capital Growth 10-year annualised, reflects the average annual increase in a property’s value over the last decade, smoothing out short-term fluctuations to show long-term appreciation trends.
Vacancy Rate, indicates the percentage of properties that are currently unoccupied in that postcode, It’s a key indicator for investors to assess the rental demand.
SMSF Property Investing, when investing inside your SMSF there are some restrictions on how you can purchase investment properties. We use the following information to help navigate the SMSF investment property options.
This property is a single-contract property suitable for an SMSF.
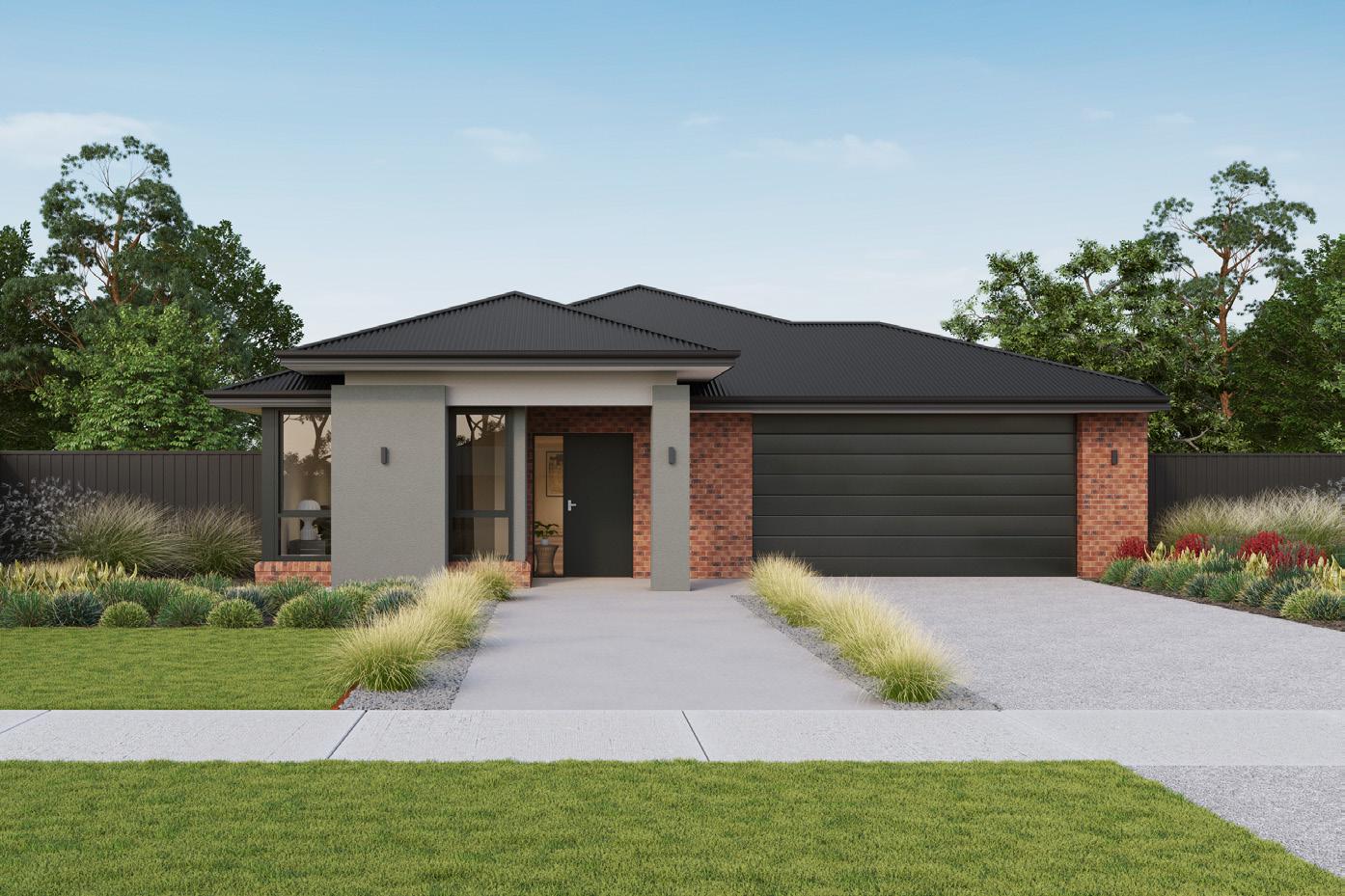
_1750298775lkCIn.jpg)
_1750298775CW5A0.jpg)
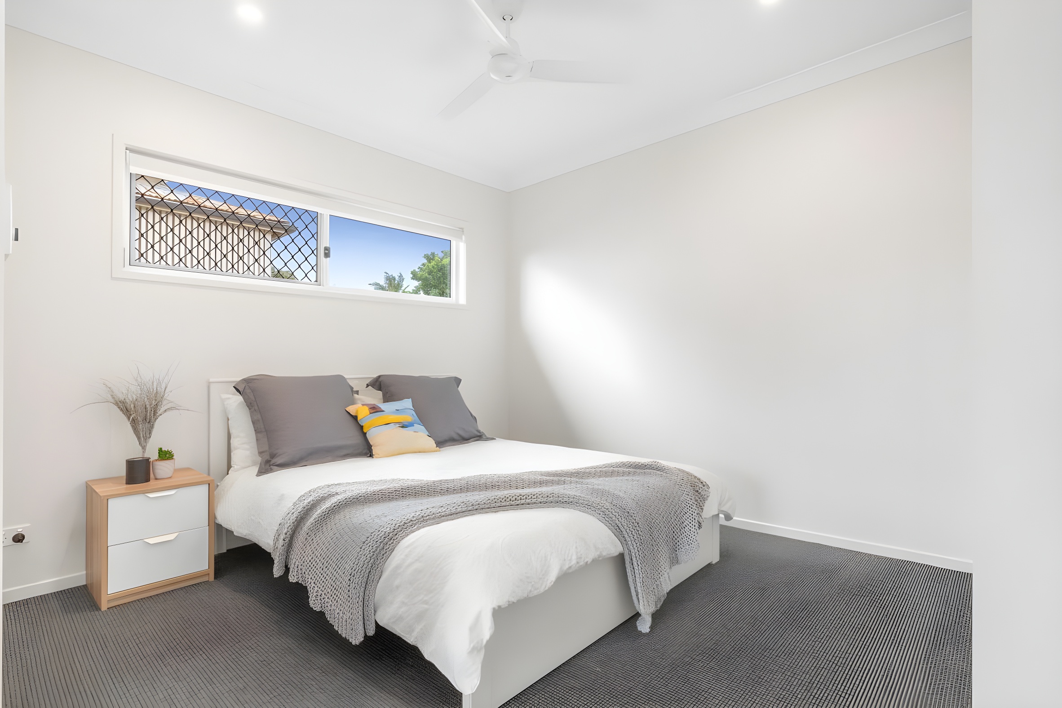
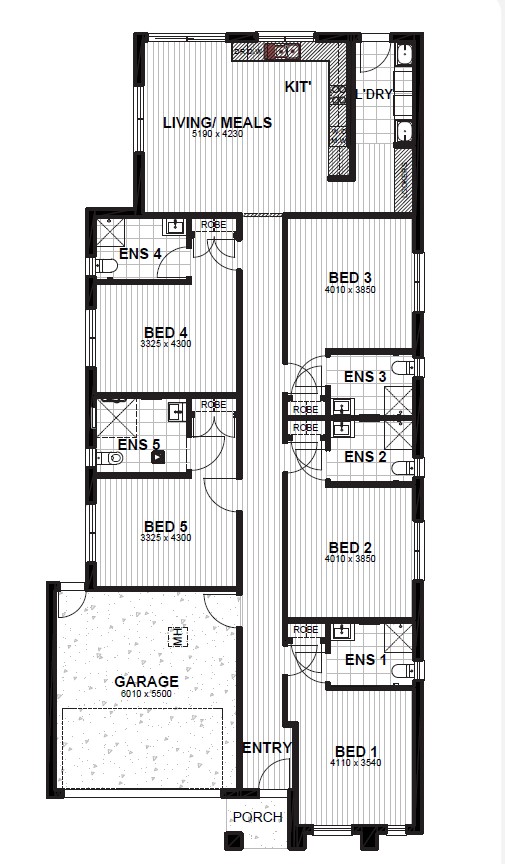

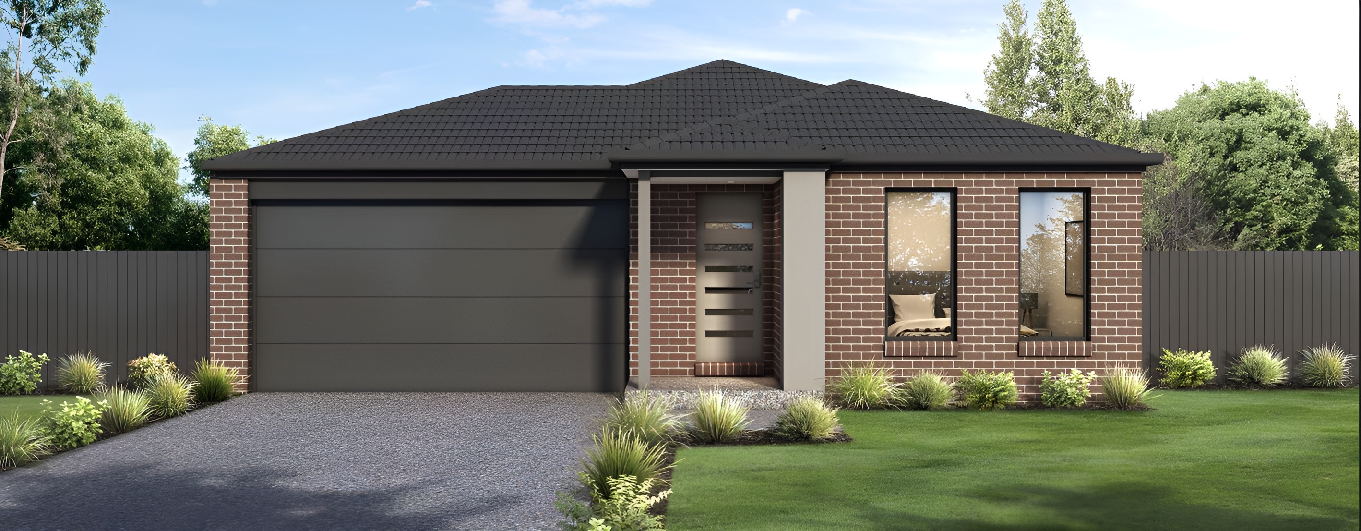
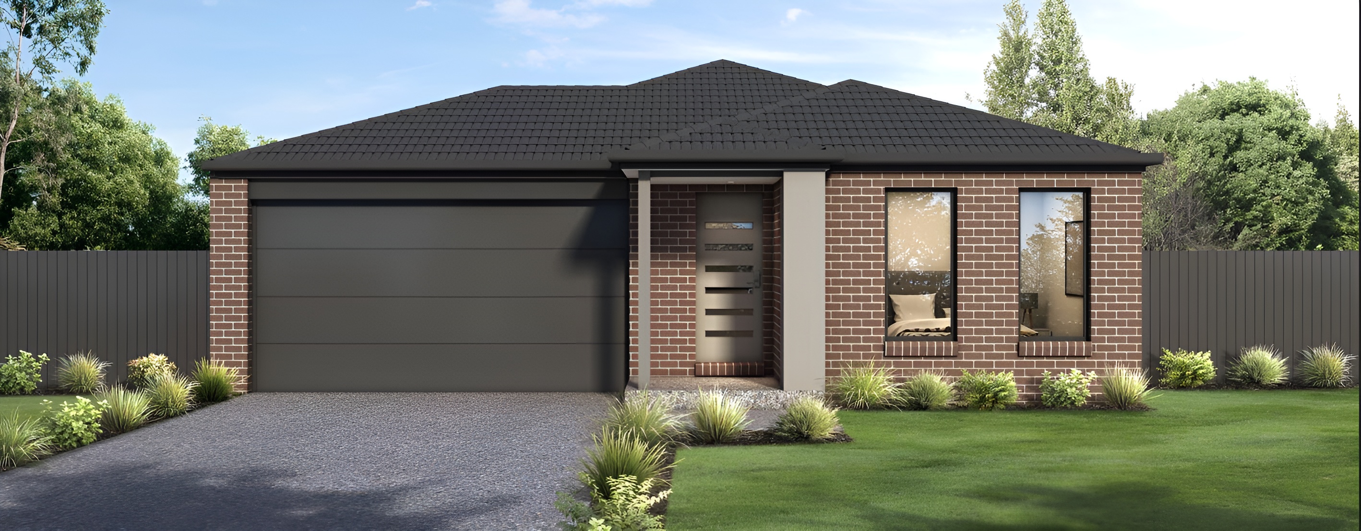
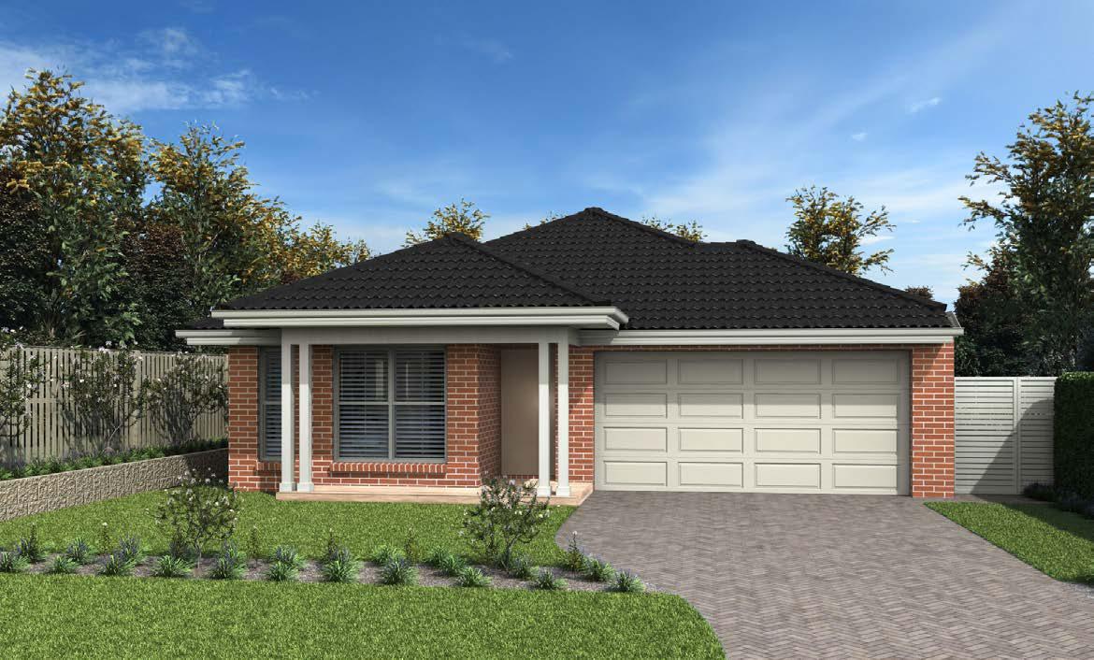
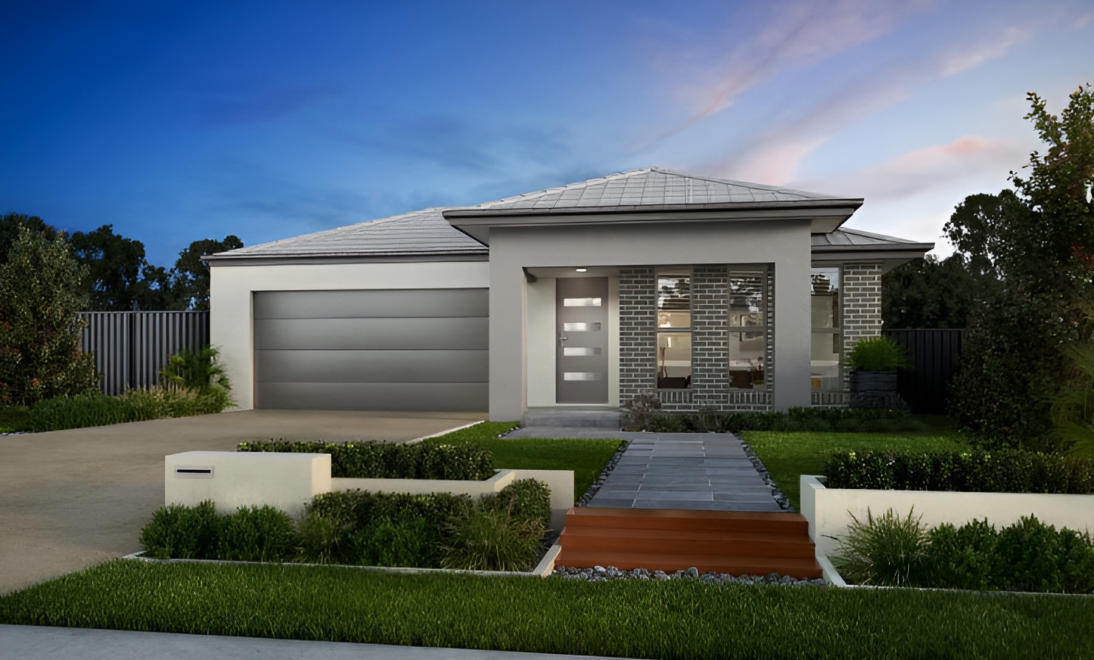

_17471056008d4BA.jpg)

_1745456739NdGQu.jpeg)
