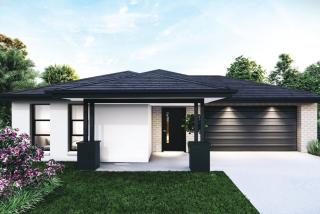_1752115352WpaHL.jpg)
Overview
Property ID: LA-14634
- Traditional Home
- Property Type
- 4
- Bedrooms
- 2
- Bathrooms
- 2
- Cars
- 182
Details
Updated on Jun 05, 2025 at 11:11 am
| Property Type: | Traditional Home |
|---|---|
| Price: | $ 739,683 |
| Land Price: | $ 318,000 |
| Build Price: | $ 421,683 |
| Gross Per Week: | $ 690 |
| Gross Per Annum: | $ 35,880 |
| Gross Yield: | 4.85% |
| Capital Growth 12 Months: | 31.19% |
| Capital Growth 10 Year Annualised: | 5.19% |
| Vacancy Rate: | 1.78% |
| Property Size: | 182 m2 |
| Land Area: | 375 m2 |
|---|---|
| Bedrooms: | 4 |
| Bathrooms: | 2 |
| Parking: | 2 |
| Title Status: | July 2025 |
| Property ID: | 14634 |
| SKU: | 1016 |
Description
This traditional home is a full turnkey house and land package located in Lakelands. The property features a spacious design with four bedrooms, two bathrooms, a theatre, and a double garage. It is ideal for investors seeking a low-maintenance, fixed-price home with premium inclusions throughout. The total living area is approximately 182.19m² on a 375m² lot.
Suburb profile:
Lakelands is a growing suburb in the City of Mandurah, Western Australia. Known for its family-friendly environment, it offers excellent amenities, including schools, parks, shopping centres, and beaches. It is well-connected by public transport and has easy access to the Kwinana Freeway, making it a convenient location for commuters. The area continues to attract families and investors due to its affordable housing and lifestyle offerings.
Expected weekly rent $650-$690
Site Inclusions
- Fixed site works allowed to greenfield developer sites
- Storm water provisions allowed
- Sewer run in 10m past last connection point
- Water run in 6m past last fixture
- Gas to meter box for ATCO run in and connection
- Full Perimeter termite treatment
- Site contour survey
- Structural site report and engineered working drawings
- Shire building permit fees and standard water corporation fees
Preliminary Inclusions
- Full working drawings and addenda for local authority submissions
- Builder’s indemnity insurance
- Council approved energy efficiency report
- Housing Industry Association building contract and insurance
Internal Inclusions
- 31c ceilings to internal living areas
- 28c ceilings to garage and alfresco
- Internal painting with drywall lining
- Vinyl plank to living areas and carpets to bedrooms and theatre
- Mirrored sliding doors to minor bedrooms
- Walk-in robe to master, double robes to other bedrooms
- Frameless mirrors to bathrooms
- Vanities with 20mm stone benchtops
- Soft closers and ABS edging on cabinetry
- Square chrome floor wastes
- Rectified porcelain floor and ceramic wall tiles
- Lever handles to internal doors
- Privacy latches to bathroom, ensuite, and WC
- Flush panel internal doors
- Internal door frames metal painted
External Inclusions
- COLORBOND custom orb roof, gutters, fascia, and downpipes
- Acrylic render to front elevation with two colours
- Feature brick paving to driveway, crossover, porch, and alfresco
- Remote sectional door to garage with 3 remotes
- 2 outdoor garden taps with non-return valves
- Hardiflex lining to all eaves
- 2 course face brick with rolled cream mortar joints
- Full paint finish externally
- Aria feature cornices
- Metal corner beading to internal traffic areas
- H2 treated pine roof frame
- R4 ceiling insulation
Landscaping Inclusions
- Rear landscaping and lawn provision allowed
- Sandleford letterbox with house number
- Wall mounted clothesline
- Fencing to 3 sides and front landscaping included by developer
Electrical Inclusions
- Daikin ducted reverse cycle air conditioning
- Western Power safety switch
- Double power points throughout
- LED downlights throughout
- TV antenna to roof
- 3 point data pack TV, data, phone
- Hard wired smoke detectors
- External lights to porch, laundry, and alfresco
- Telecommunications conduit provision
- Provision for National Broadband Network connection
Appliance Inclusions
- 900mm Inalto stainless steel oven, gas cooktop, and rangehood
- Dishwasher installed
- Feature undermount stainless steel sink with chrome mixer tap
- Feature tapware throughout
- Flick mixer tapware
Upgraded Inclusions
- Overhead cupboards to kitchen including fridge recess with integrated rangehood
- Handles to all kitchen cupboards
- Rear garage door where applicable
- COLORBOND side gate installed
- Additional paving to rear and side of home
Energy Efficiency
- 7 Star Energy efficiency NCC compliance provision included
Warranties
- Lifetime Structural Guarantee
- 6 months maintenance period
This Traditional property presents an excellent investment opportunity with a complete turnkey finish, premium inclusions, and a fixed price build in a thriving and accessible suburb.
A Traditional Family Home typically features 3-4 bedrooms, offering ample space for comfort and privacy.
Designed with family living in mind, these homes often include generous living areas, a master suite, and outdoor spaces for relaxation and entertainment.
Ideal for families seeking a blend of classic design and modern amenities.
Investing in a Traditional Family Home with 3-4 bedrooms offers robust rental demand and potential for long-term capital growth.
These properties appeal to families looking for space, comfort, and community, making them a stable addition to any investment portfolio.
Disclaimer*
All details shown have been provided by third parties, for full details and inclusions please refer to the land and building contracts.
Address
Open on Google MapsSimilar Listings
$ 26,000
4.23%
6.29%
2.14%
Lot 84 Abingdon Boulevard, Lara VIC
Lara, Geelong, VIC, 3212$ 26,000
4.34%
6.29%
2.14%
Lot 86 Abingdon Boulevard, Lara VIC
Lara, Geelong, VIC, 3212$ 30,004
4.64%
6.29%
2.14%
Lot 74 Hopbush Avenue, Lara VIC
Lara, Geelong, VIC, 3212$ 30,160
4.64%
6.29%
2.14%
Lot 75 Hopbush Avenue, Lara VIC
Lara, Geelong, VIC, 3212Sold Listings
$ 24,960
4.02%
5.76%
1.46%
Lot S20 Kardina Street, Ballarat VIC
Ballarat, VIC, 3350$ 24,960
4.49%
5.76%
1.46%
Lot 20 Kardina Street, Ballarat VIC
Ballarat, VIC, 3350$ 39,000
5.38%
9.55%
0.00%
Lot 10 Corinne Place, Boonah QLD
Scenic Rim, QLD, 4310$ 36,400
4.14%
7.33%
0.77%
Lot S469 Liverpool Circuit, Yarrabilba QLD
Logan, QLD, 4207ENQUIRE ABOUT THIS PROPERTY
Why Buy With Aus Investment Properties?
- Dedicated In-house Project Manager.
- High-yielding properties.
- Independent rental assessment.
- Full turnkey properties, 'Ready to Rent'.
- Brand new properties with builders warranty.
- High quality, highly specified properties.
- Tax and depreciation benefits from new properties.
- Buy direct from the builder.
- Investor or SMSF.
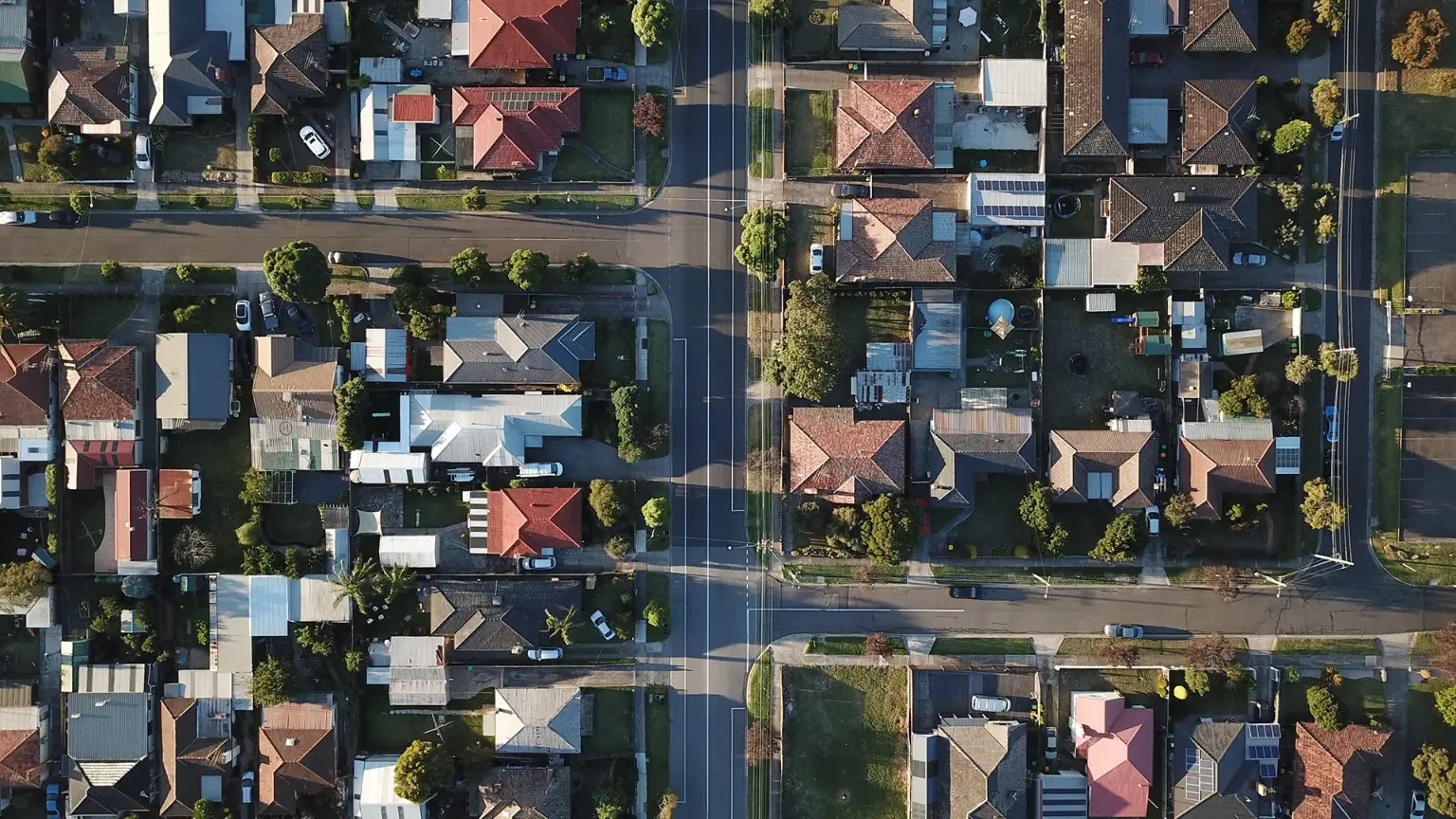
Search 1000'S Of Off-Market Investment Properties!

SQM Research is an investment research house that specialises in providing accurate research and data to financial institutions, investment professionals and investors.
Aus investment Properties has partnered with SQM Research to provide data across our site to assist investors in making an informed decision.
Capital Growth 12 months, measures the increase in a property’s value over the previous 12 months, indicating how much the investment has appreciated in that timeframe.
Capital Growth 10-year annualised, reflects the average annual increase in a property’s value over the last decade, smoothing out short-term fluctuations to show long-term appreciation trends.
Vacancy Rate, indicates the percentage of properties that are currently unoccupied in that postcode, It’s a key indicator for investors to assess the rental demand.
SMSF Property Investing, when investing inside your SMSF there are some restrictions on how you can purchase investment properties. We use the following information to help navigate the SMSF investment property options.
This property is a single-contract property suitable for an SMSF.
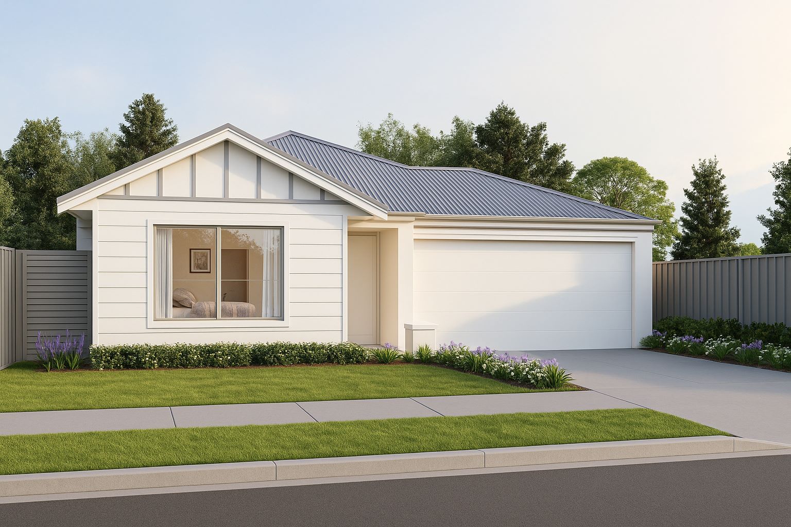
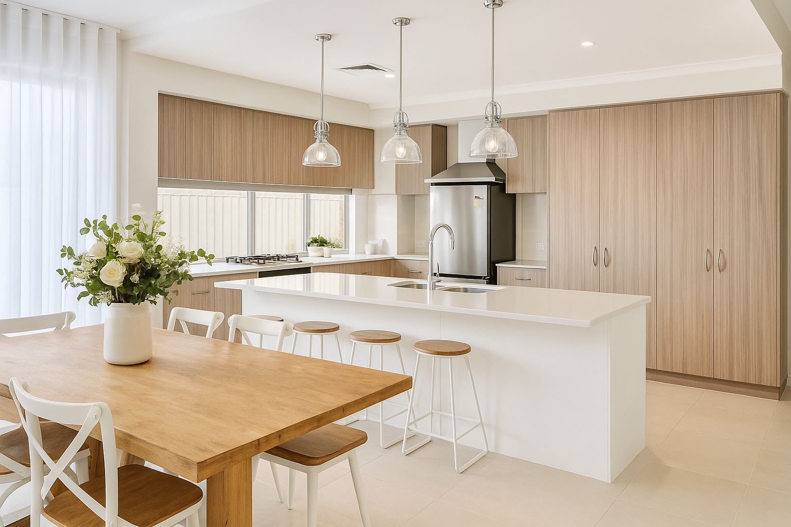
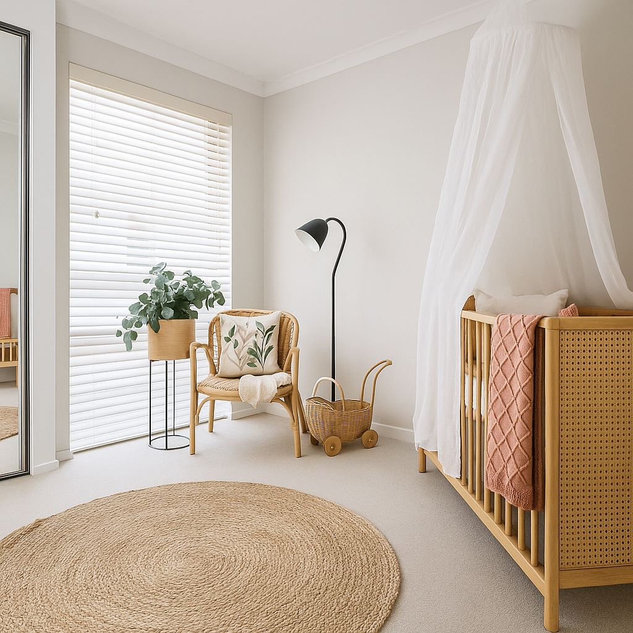
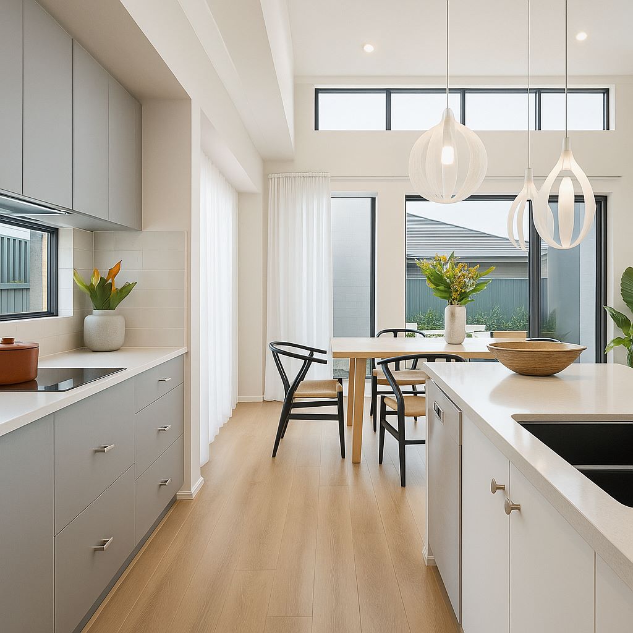
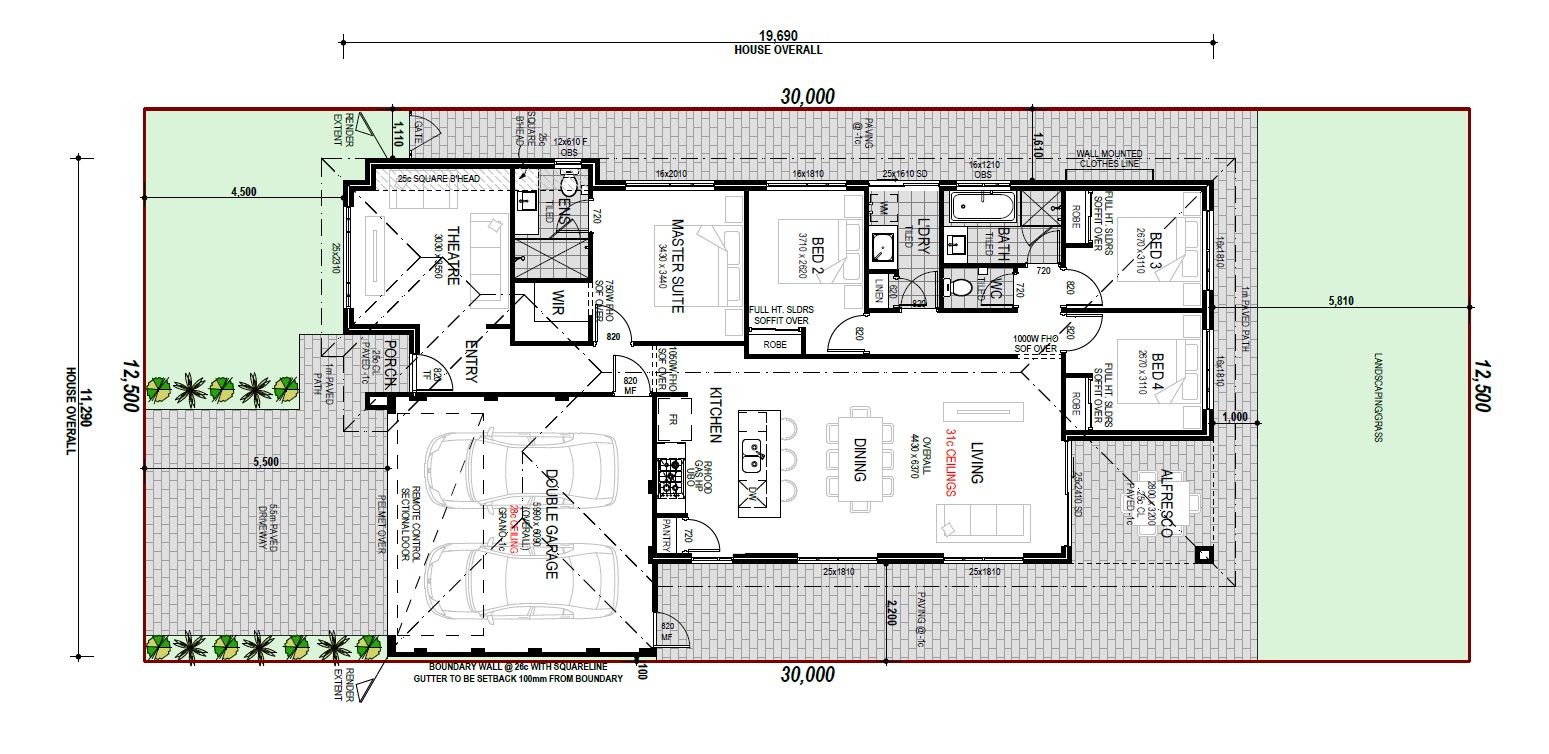
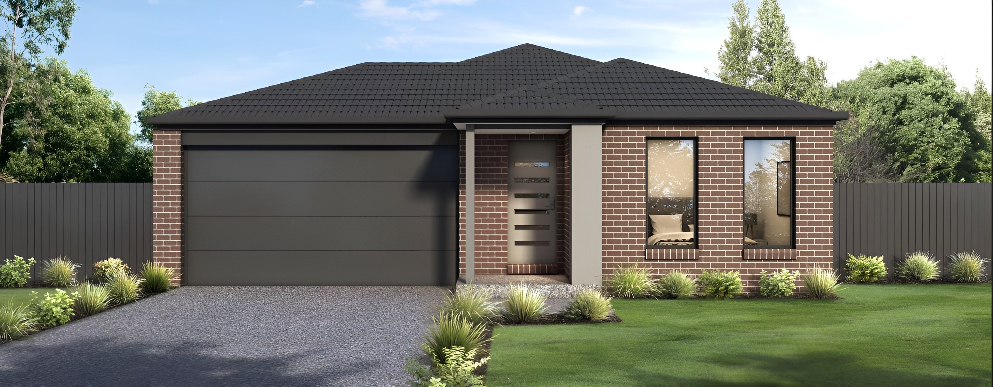
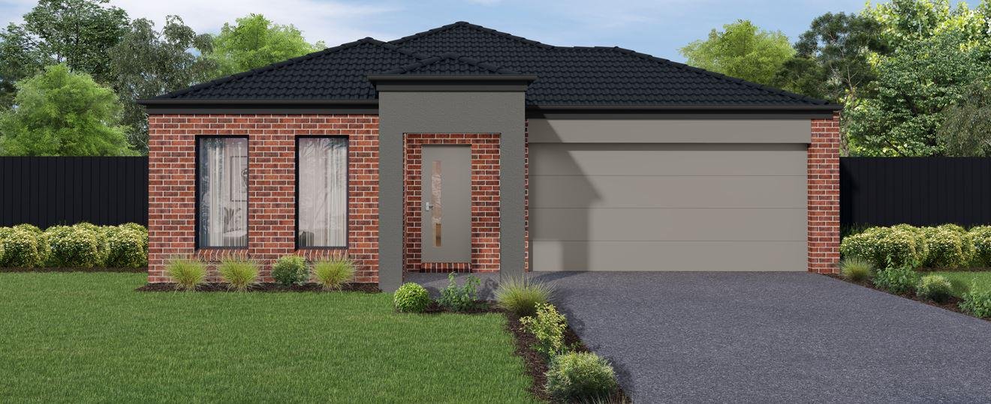
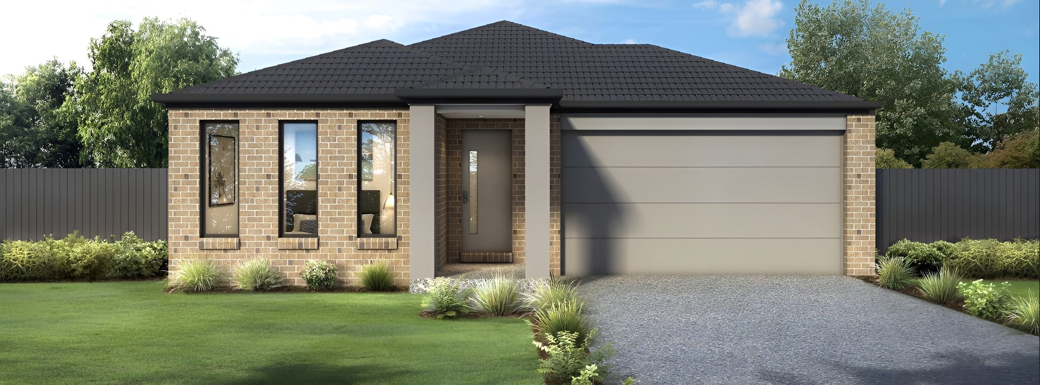

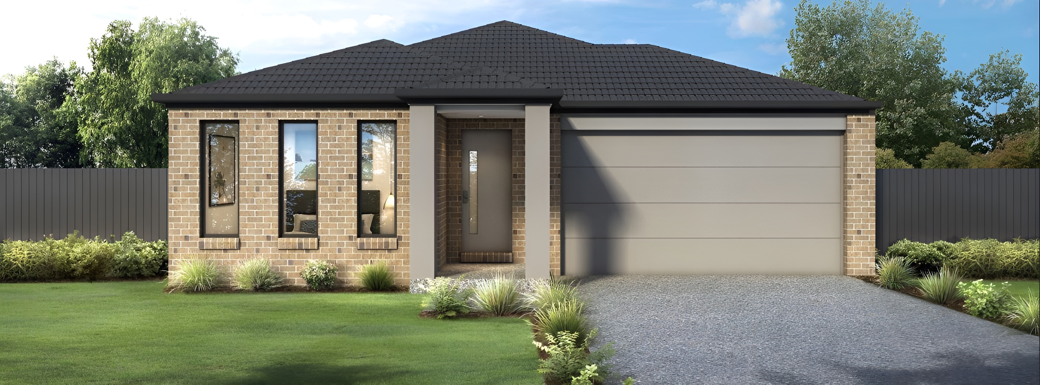

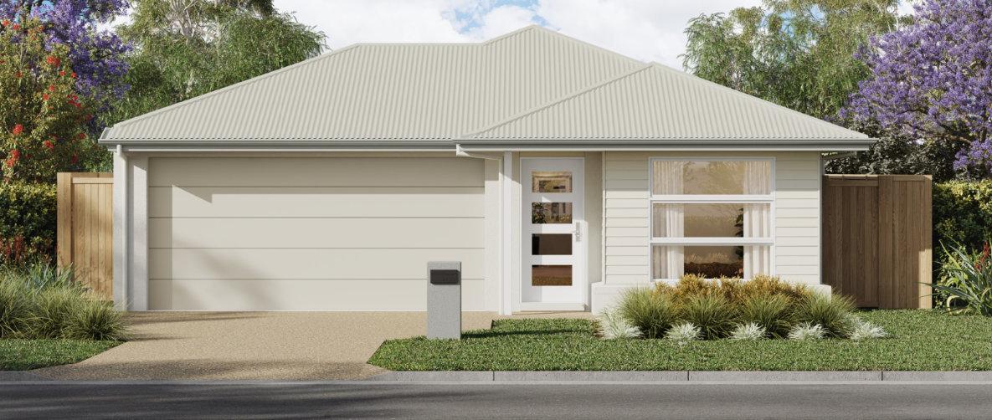

_1751940993PbDjZ.jpg)
_1751333432LuNFZ.jpg)
_1748483094kMBGy.jpg)
_17471056008d4BA.jpg)

