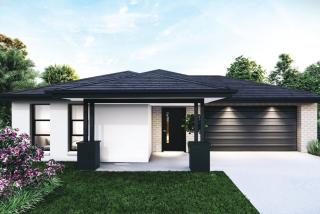_1754959266HOub5.png)
Lot 914 20 Gower Street, White Rock QLD
White Rock, Ipswich, QLD, 4306$ 955,000
Overview
Property ID: LA-16934
- Traditional Home
- Property Type
- 4
- Bedrooms
- 4
- Bathrooms
- 2
- Cars
- 207
Details
Updated on Aug 13, 2025 at 12:13 pm
| Property Type: | Traditional Home |
|---|---|
| Price: | $ 955,000 |
| Land Price: | $ 485,000 |
| Build Price: | $ 470,000 |
| Gross Per Week: | $ 840 |
| Gross Per Annum: | $ 43,680 |
| Gross Yield: | 4.57% |
| Capital Growth 12 Months: | 11.11% |
| Capital Growth 10 Year Annualised: | 5.84% |
| Vacancy Rate: | 2.48% |
| Property Size: | 207 m2 |
| Land Area: | 482 m2 |
|---|---|
| Bedrooms: | 4 |
| Bathrooms: | 4 |
| Parking: | 2 |
| Title Status: | Titled |
| Property ID: | 16934 |
| SKU: | 1046 |
Description
This stunning Traditional Home in White Rock Estate offers a spacious and functional layout perfect for modern family living. Featuring four generous bedrooms, multiple living areas, and quality finishes throughout, it combines style with practicality. The thoughtful design provides both comfort and convenience, with ample space for relaxation, entertaining, and everyday life. Set in a sought-after estate, this home offers an exceptional opportunity for both homeowners and investors.
Suburb profile:
White Rock is a growing suburb in the Ipswich region, offering a peaceful lifestyle with easy access to urban conveniences. Known for its community-friendly atmosphere and proximity to schools, parks, and shopping facilities, it caters perfectly to families. Residents enjoy excellent transport links to Brisbane and surrounding areas. With ongoing development and strong demand for quality housing, White Rock presents a promising location for long-term property investment.
Inclusions:
- Construction Insurance, Public Liability, and QBCC Home Warranty Insurance
- Certification, covenant, and council application fees
- Soil test, engineering report, and full working drawings
- Engineer-designed pine frames and roof trusses
- N2 - N3 wind load construction as per engineer’s specifications
- 6 Star Energy Rating
- 170L energy-efficient hot water system
- Insulation as required to meet energy efficiency requirements
- Wall wrap to external walls
- Physical termite barrier
- All site costs included
Internal Inclusions:
- All painting in standard three-coat system
- 68x12mm skirting and 42x12mm architraves
- Redicote internal doors with cushion stops
- Built-in robes with shelf and rail in all bedrooms
- Linen press with four shelves
- Standard plaster cove cornices
- 10mm plasterboard walls and ceilings, 6mm Villaboard to wet areas
- Carpet grade internal stairs (if applicable)
External Inclusions:
- Brick veneer masonry or rendered foam/lightweight cladding
- Colorbond roof or concrete roof tile
- Panel lift garage door with remote control
- Two external garden taps and lights
- Sewer and water connections to council services
- Aluminium sliding windows and doors with keyed alike locks
- Fly screens to all windows and sliding doors
Landscaping Inclusions:
- Driveway and pathway in decorative concrete finish
- Patio tiled as per builder’s selection
- Estate covenant-approved letterbox
- Fold-down clothesline with concrete pad and path
- Fencing to covenant requirements with side gate
- Turf and landscaped gardens to front and rear
- Garden beds with edging and suitable plants
Electrical Inclusions:
- Ceiling fan/light to each bedroom
- Ceiling fans to alfresco (if required)
- Split system air conditioning to master bedroom and living
- TV outlets to living, media, and master bedroom
- TV antenna
- Power points to all bedrooms and living areas
- One phone point
- Hard-wired smoke detectors with battery backup
Appliance Inclusions:
- 20mm stone kitchen benchtops
- Fully laminated cupboards and drawers with 2mm PVC edging
- Stainless steel 60cm oven and 4-zone cooktop
- Stainless steel rangehood and dishwasher
- Overhead laminated cupboards
- 1¾ bowl stainless steel sink with chrome mixer tap
- Pantry as per plans
- Tiled kitchen splashback
- Water tap for fridge
Upgraded Inclusions:
- 900mm electric cooktop/oven upgrade
- 900mm rangehood upgrade
- Double GPO with USB charger to kitchen
Energy Efficiency:
- 6 Star Energy Rating
- Insulation as required to meet energy efficiency requirements
- 170L energy-efficient hot water system
Warranties:
- Six-year, six-month structural warranty
- Twelve-month maintenance warranty
This Traditional Home is an ideal investment choice, offering a balance of comfort, style, and strong long-term growth potential in a high-demand family-friendly location.
A Traditional Family Home typically features 3–4 bedrooms, offering ample space for comfort and privacy.
Designed with family living in mind, these homes often include generous living areas, a master suite, and outdoor spaces for relaxation and entertainment.
Ideal for families seeking a blend of classic design and modern amenities.
Investing in a Traditional Family Home with 3–4 bedrooms offers robust rental demand and potential for long-term capital growth.
These properties appeal to families looking for space, comfort, and community, making them a stable addition to any investment portfolio.
Disclaimer*
All details shown have been provided by third parties, for full details and inclusions please refer to the land and building contracts.
Address
Open on Google MapsSimilar Listings
$ 35,360
4.03%
4.27%
1.92%
Lot 5 New Road, The Nursery, Park Ridge QLD
Park Ridge, Logan, QLD, 4125$ 38,480
4.57%
7.41%
1.84%
Lot 99 Pelham Street, Logan Reserve QLD
Logan Reserve, Logan, QLD, 4133$ 35,360
4.09%
4.27%
1.92%
Lot 82 New Road, The Nursery, Park Ridge QLD
Park Ridge, Logan, QLD, 4125$ 40,560
4.42%
7.41%
1.84%
Lot 128 Carnaby Way, Park Lane Reserve, Logan R...
Logan Reserve, Logan, QLD, 4133Sold Listings
$ 23,920
3.41%
6.78%
4.55%
Bindaree Drive, Melton South VIC (Traditional)
Melton, VIC, 3338$ 67,600
8.84%
5.55%
2.86%
Lot S1226 Springridge Estate, Wallan VIC
Mitchell Shire, VIC, 3756$ 55,120
5.87%
5.64%
2.24%
Lot 308 Eldridge Estate, Jimboomba QLD
Jimboomba, Logan, QLD, 4280$ 55,120
5.71%
6.67%
1.08%
Lot 138 Amity Estate, Narangba QLD
Narangba, Moreton Bay, QLD, 4504ENQUIRE ABOUT THIS PROPERTY
Why Buy With Aus Investment Properties?
- Dedicated In-house Project Manager.
- High-yielding properties.
- Independent rental assessment.
- Full turnkey properties, 'Ready to Rent'.
- Brand new properties with builders warranty.
- High quality, highly specified properties.
- Tax and depreciation benefits from new properties.
- Buy direct from the builder.
- Investor or SMSF.
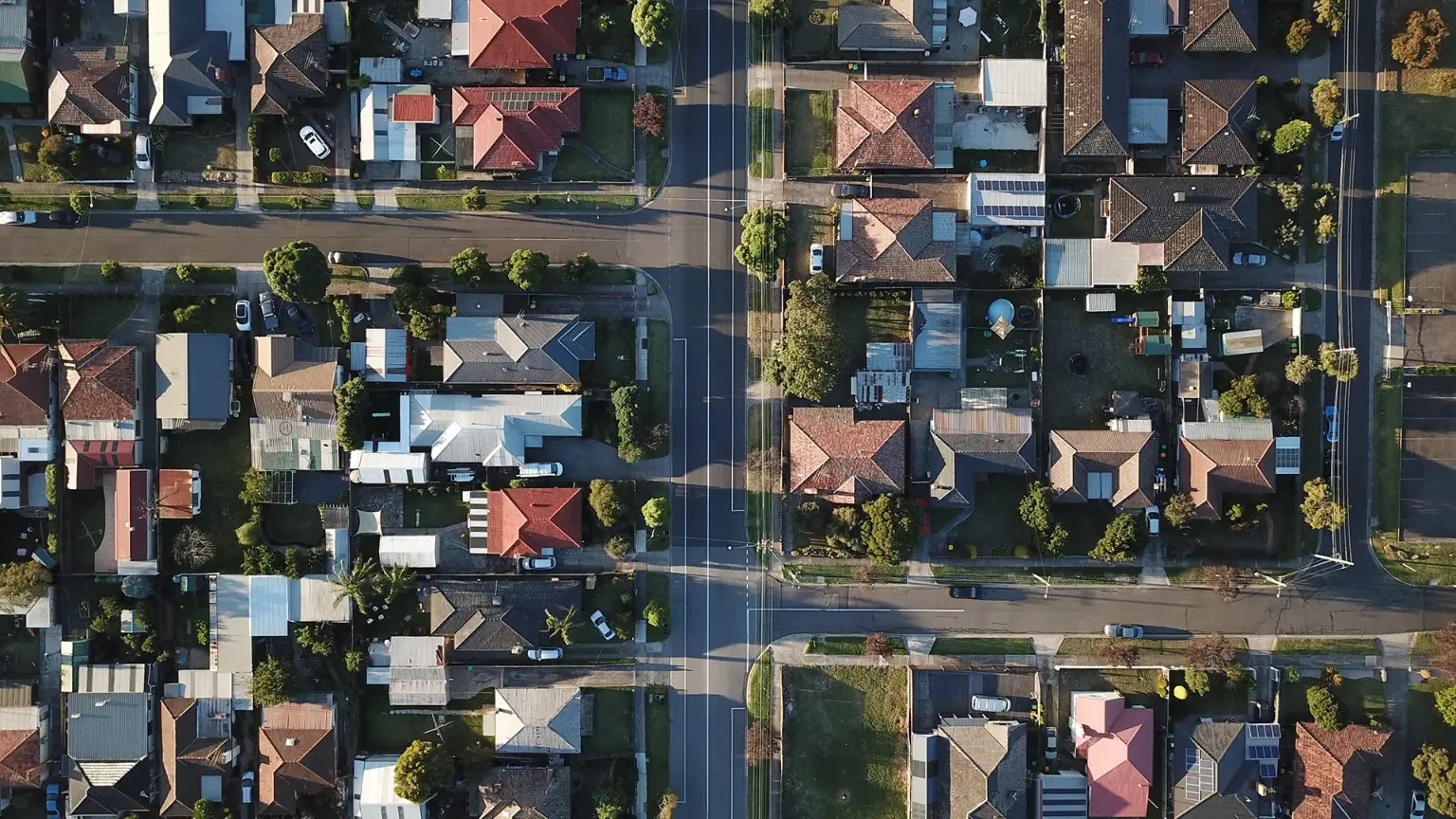
Search 1000'S Of Off-Market Investment Properties!

SQM Research is an investment research house that specialises in providing accurate research and data to financial institutions, investment professionals and investors.
Aus investment Properties has partnered with SQM Research to provide data across our site to assist investors in making an informed decision.
Capital Growth 12 months, measures the increase in a property’s value over the previous 12 months, indicating how much the investment has appreciated in that timeframe.
Capital Growth 10-year annualised, reflects the average annual increase in a property’s value over the last decade, smoothing out short-term fluctuations to show long-term appreciation trends.
Vacancy Rate, indicates the percentage of properties that are currently unoccupied in that postcode, It’s a key indicator for investors to assess the rental demand.
SMSF Property Investing, when investing inside your SMSF there are some restrictions on how you can purchase investment properties. We use the following information to help navigate the SMSF investment property options.
This property is a single-contract property suitable for an SMSF.
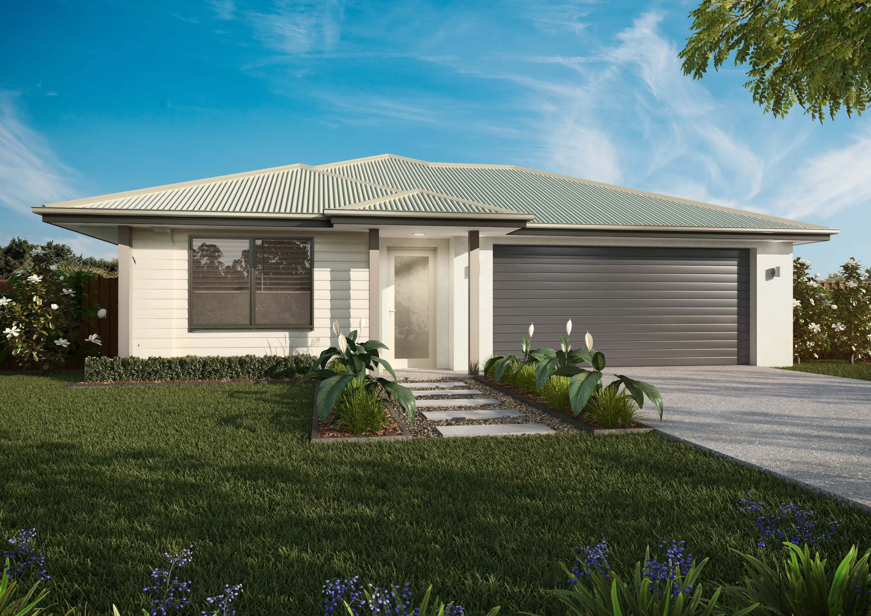
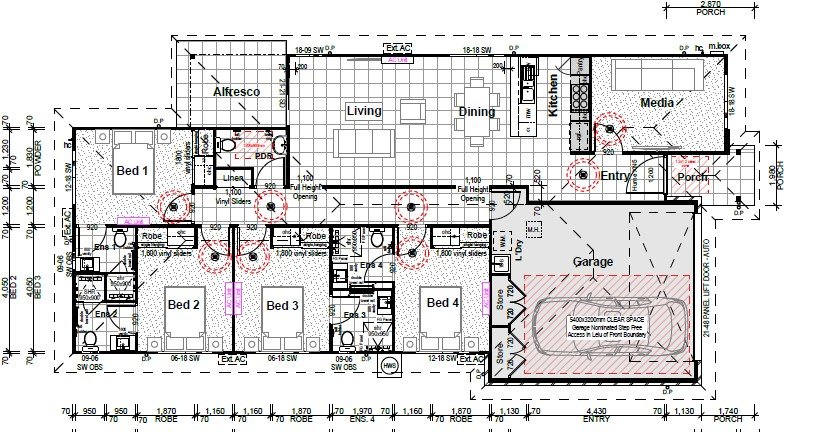
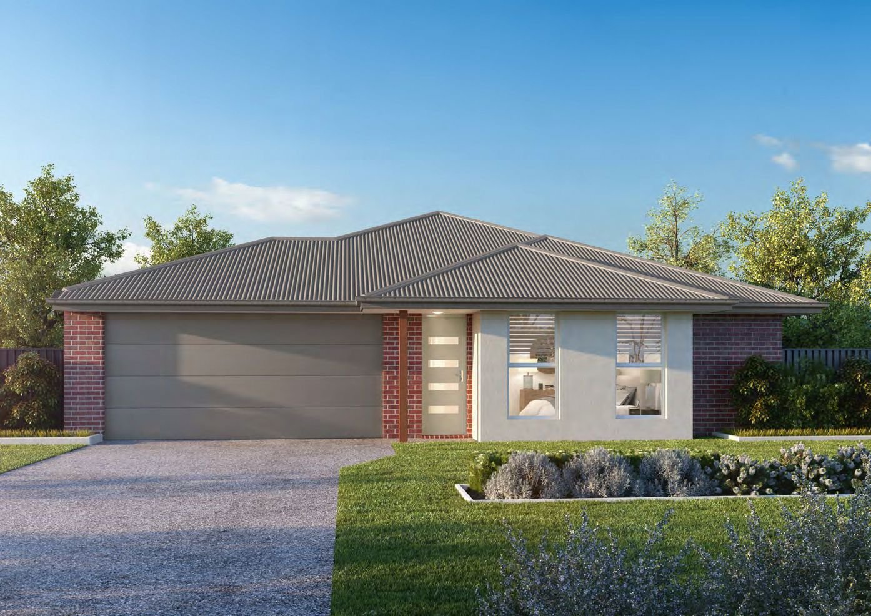
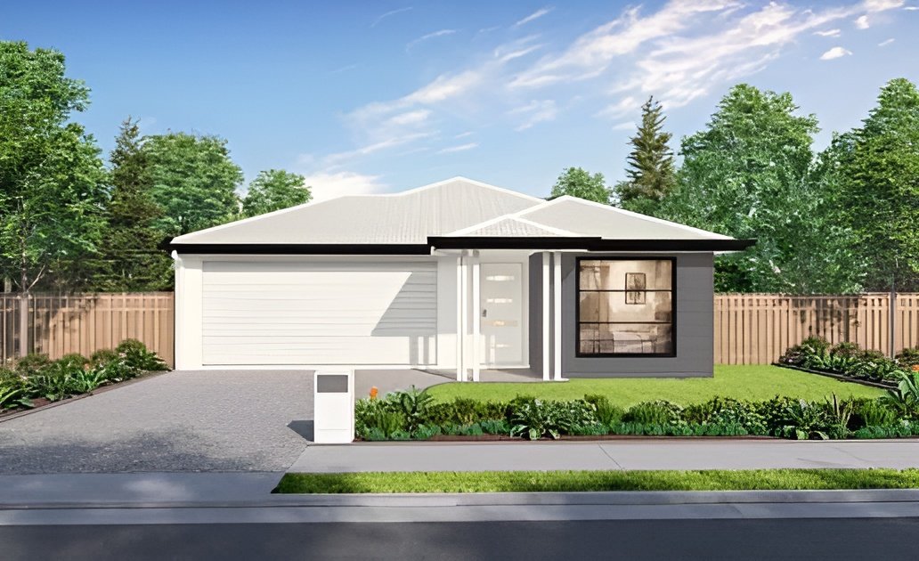
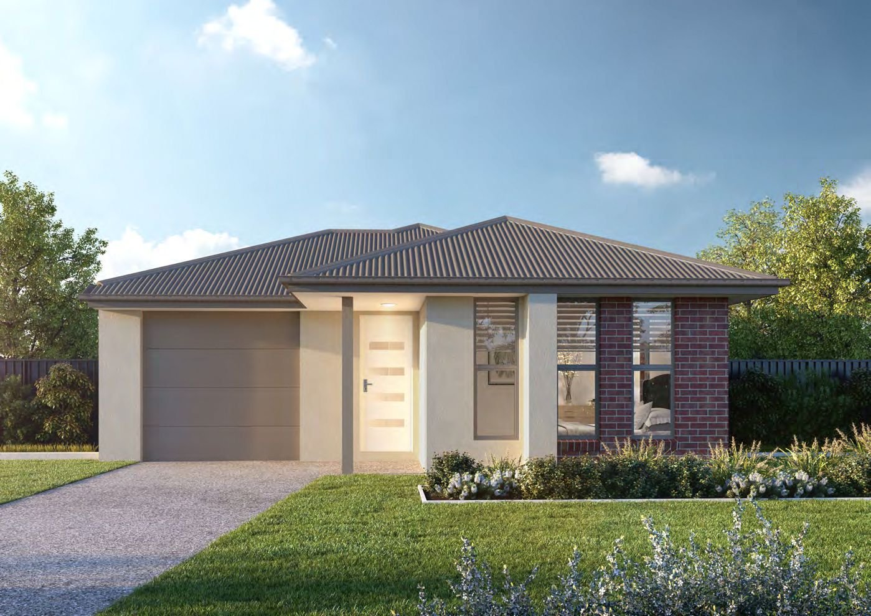
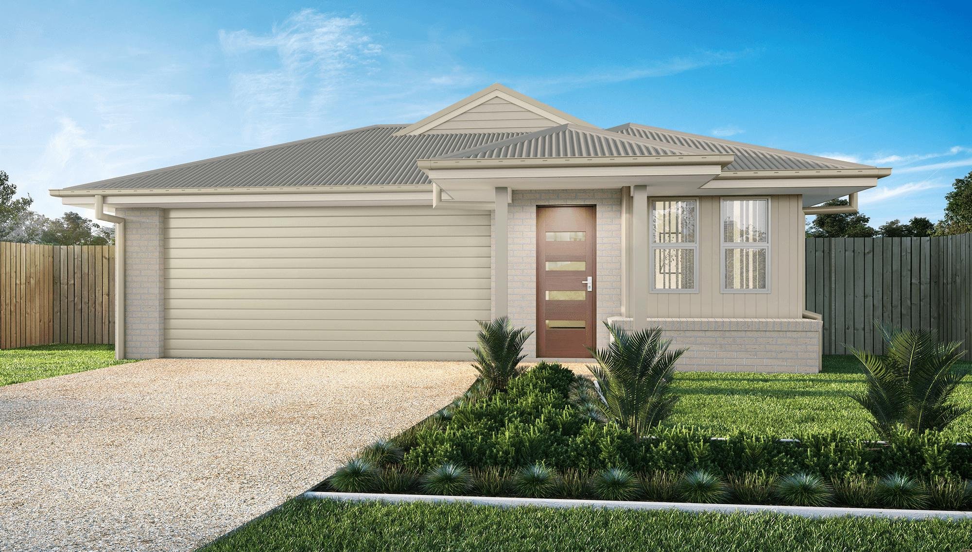
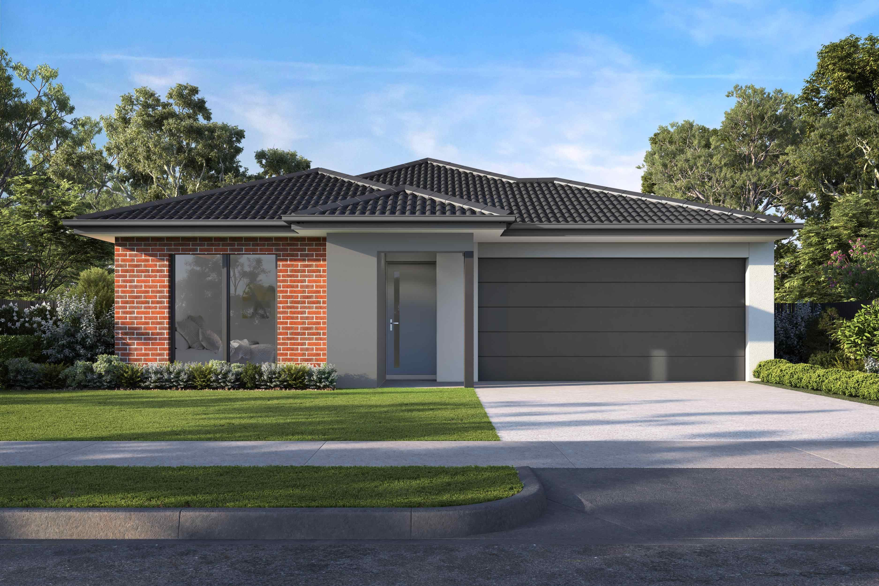
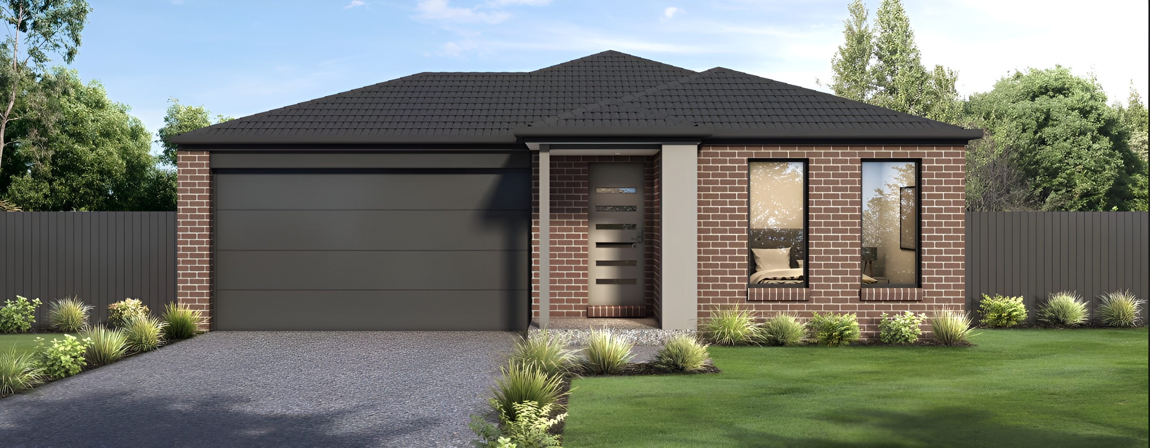
.jpg)
.jpg)

_1753150958JS0u1.png)
_1752115352WpaHL.jpg)
_1751940993PbDjZ.jpg)
_1751333432LuNFZ.jpg)
_1748483094kMBGy.jpg)
