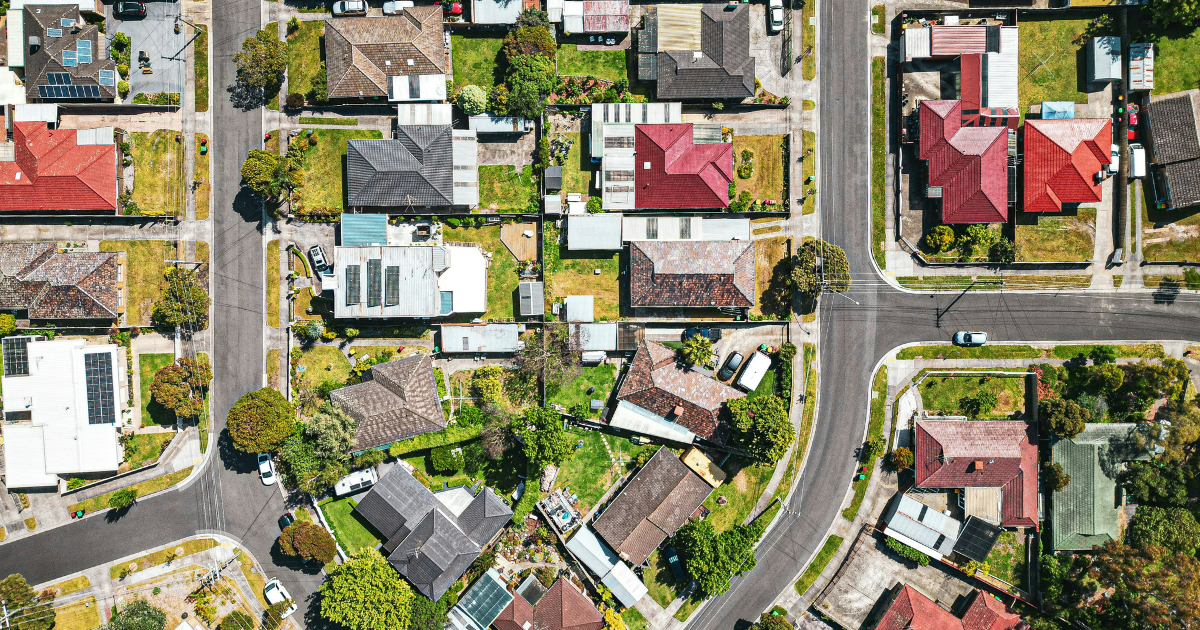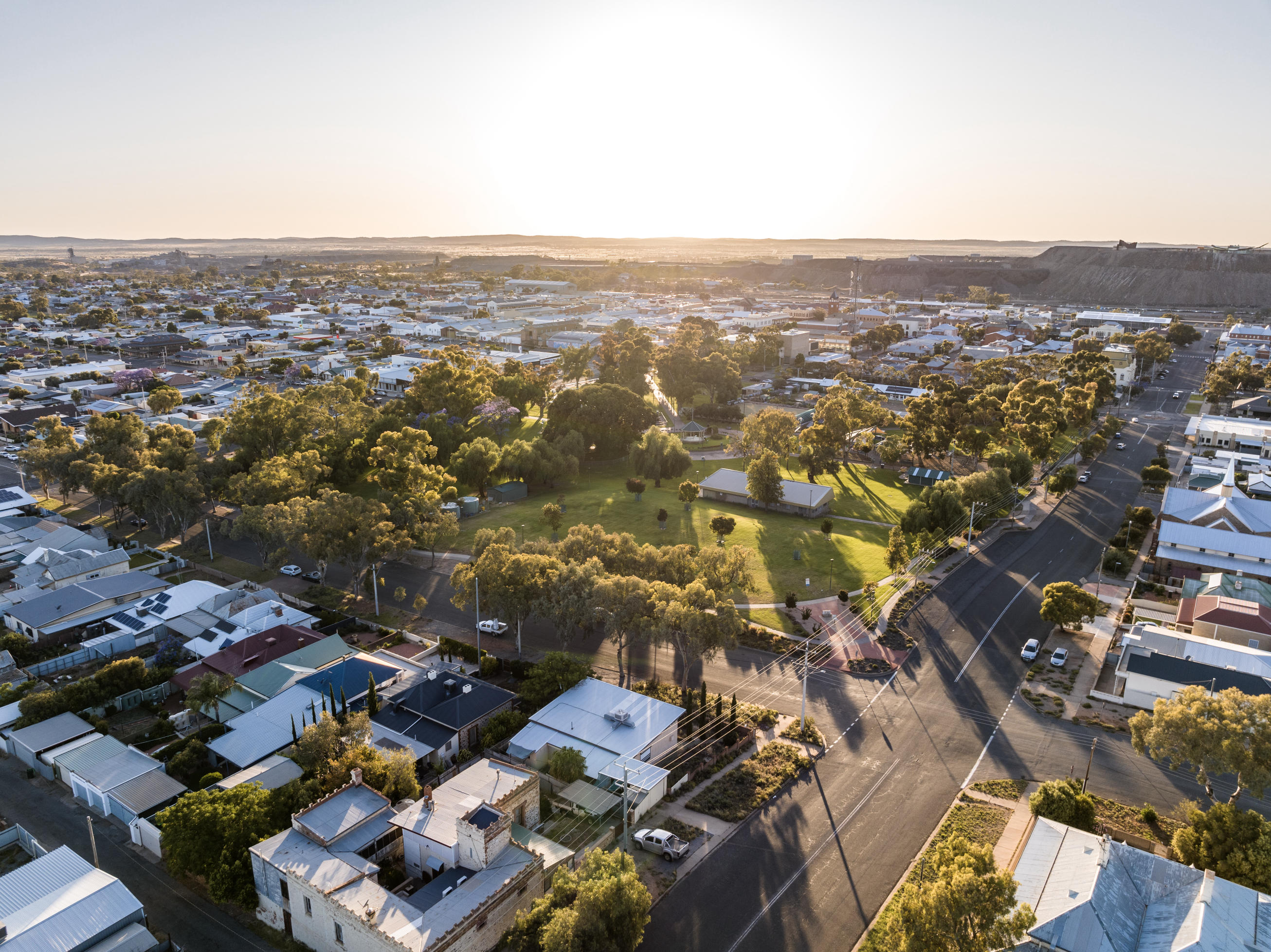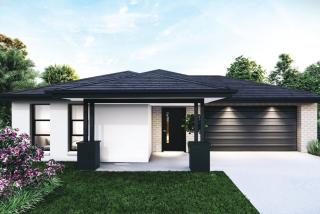_1748483094kMBGy.jpg)
Overview
Property ID: LA-11975
- SMSF Single Contract
- Property Type
- 4
- Bedrooms
- 2
- Bathrooms
- 2
- Cars
- 218
Details
Updated on May 07, 2025 at 11:32 am
| Property Type: | SMSF Single Contract |
|---|---|
| Price: | $ 784,571 |
| Land Price: | N/A |
| Build Price: | N/A |
| Gross Per Week: | $ 860 |
| Gross Per Annum: | $ 44,720 |
| Gross Yield: | 5.70% |
| Capital Growth 12 Months: | 26.34% |
| Capital Growth 10 Year Annualised: | 3.10% |
| Vacancy Rate: | 1.04% |
| Property Size: | 218 m2 |
| Land Area: | 770 m2 |
|---|---|
| Bedrooms: | 4 |
| Bathrooms: | 2 |
| Parking: | 2 |
| Title Status: | Titled |
| Property ID: | 11975 |
| SKU: | 1051 |
Description
This property is a spacious and modern four-bedroom home located in the sought-after Royal Sands estate in Bucasia, QLD. The design offers open-plan living with a well-appointed kitchen, walk-in pantry, multiple living spaces, and a covered outdoor entertainment area. With high-quality inclusions such as stone benchtops, air conditioning throughout, and premium flooring, this home is designed for comfort and functionality. The property provides ample outdoor space, making it an excellent choice for families or investors.
Suburb Profile:
Bucasia, QLD, is a coastal suburb in the Mackay region, known for its beautiful beaches and relaxed lifestyle. It offers a mix of residential and holiday living, with easy access to local amenities such as schools, shopping centres, and recreational facilities. The suburb has a strong rental demand due to its proximity to Mackay's employment hubs and growing infrastructure. Bucasia Beach is a key attraction, providing a picturesque setting for residents who enjoy outdoor activities.
Please note that this property is Under Construction
- Expected Completion: July 2025.
Site Inclusions:
- Slab/base allowed to be 300-400mm high on a flat cleared site with a class S or M soil classification (traditional Raft Slab construction method)
- Garage floor/slab at same height as main floor to meet NCC accessibility requirements
- Patio to be set down approximately 100-150mm from main slab level
- Single-phase underground mains power connection to home
- Termite protection – Termimesh stainless steel penetration collars, stainless steel perimeter mesh, and LOSP treated materials
- House drainage connected to council-provided HCB
- Water meter and main water lines connected to council mains water
Preliminary Inclusions:
- Design of house plan
- Structural design/engineering of house plan
- Soil test/classification
- Building and plumbing approvals/fees
- QBCC Insurance / QLeave Levy
- Third-party public liability during construction
- Standard 12-month defects maintenance period
- Standard 6.5-year structural warranty
Internal Inclusions:
- LOSP treated pine internal wall frames
- 10mm plasterboard to walls and ceilings
- 75mm plaster coved cornice throughout
- Wet area plasterboard to bathroom walls and ceilings
- Internal painting with high-quality Taubmans paints
- Wardrobes with full-height sliding panels (mirrored and Polytec panels)
- Carpet to bedrooms and robes
- Vinyl planking to multipurpose room, pantry, kitchen, dining/living, entry, and hallways
- Sheer ceiling-mounted curtain to living room stacker door
External Inclusions:
- LOSP treated pine roof trusses with 22.5-degree pitch
- 4.5mm Hardiflex flat sheeting to soffits/eaves, patio, and porch ceilings
- Colorbond roof sheeting with 60mm Anticon Blanket insulation
- Colorbond metal fascias and em-line guttering
- Powder-coated aluminium windows and sliding doors with dark grey glass
- Basix safety screens to front door and multipurpose room operable windows
- Diamond grill safety screens to all remaining operable windows and sliding doors
- Glass and aluminium entry door with grey translucent glass insert
Landscaping Inclusions:
- Garden bed to the front facade at multipurpose room
- Couch turf to yard and nature strip, including preparation and laying
- 1800mm high nil gap pine fencing to side boundaries
- 1200-1800mm high raked nil gap pine fencing to the front of the home
- Double gate access to the right-hand side boundary
Electrical Inclusions:
- 28x Clipsal Iconic VW 3000 Series internal double power points
- 1x Clipsal Iconic VW waterproof external double power point
- 39x internal light points – 90mm LED white downlights
- 10x external light points including LED downlights, double spotlights, and up/down wall lights
- 8x internal/external fan points
- 3x 2-in-1 exhaust fan/lights
- 3x TV points, 1x phone/data point
- Power points for appliances (fridge, dishwasher, range hood, microwave, oven/cooktop, washing machine, dryer, garage door)
- NBN HUB/cabinet with conduit and draw wire
- 6.6kW solar power system
Appliance Inclusions:
- Euromaid 60cm built-in oven
- Euromaid 60cm electric cooktop
- Euromaid 52cm undermount rangehood
- Euromaid 60cm freestanding dishwasher
- Kitchen mixer included
Upgraded Inclusions:
- Lithostone 20mm stone benchtops to kitchen and vanities
- Laminex benchtops to laundry
- 600-700mm high tiled kitchen splashback with rectified edge tiles
- Custom-made vanities and basins
- Bright silver framed 900mm high mirrors above vanities
- Framed/enclosed shower screens
- 600mm high x 300mm wide tiled recess/niche to showers
Energy Efficiency:
- 6.6kW solar power system
- Reverse cycle Daikin air-conditioning units
- 4.6kW Multihead unit to multipurpose room
- 9.0kW unit for main living area
- 10.0kW Multihead unit for bedrooms
Warranties:
- Standard 12-month defects maintenance period
- Standard 6.5-year structural warranty
This well-designed four-bedroom home in Royal Sands, Bucasia, offers a spacious floor plan with high-end finishes, modern appliances, and premium energy efficiency features. With strong rental potential and a desirable coastal location, it presents a fantastic investment opportunity or a comfortable family home.
A Traditional Family Home typically features 3-4 bedrooms, offering ample space for comfort and privacy.
Designed with family living in mind, these homes often include generous living areas, a master suite, and outdoor spaces for relaxation and entertainment.
Ideal for families seeking a blend of classic design and modern amenities.
Investing in a Traditional Family Home with 3-4 bedrooms offers robust rental demand and potential for long-term capital growth.
These properties appeal to families looking for space, comfort, and community, making them a stable addition to any investment portfolio.
Disclaimer*
All details shown have been provided by third parties, for full details and inclusions please refer to the land and building contracts.
Address
Open on Google MapsSimilar Listings
$ 27,040
3.92%
5.77%
1.75%
Lot 58 - Hillview South Estate - Maddingley
Maddingley, Bacchus Marsh, VIC, 3340$ 26,000
4.26%
7.67%
1.21%
Lot 247 - Fradd East Road - Munno Para West - A...
Munno Para West, Adelaide, SA, 5115$ 26,000
4.27%
7.67%
1.21%
Lot 247 - Fradd East Road - Munno Para West
Munno Para West, Adelaide, SA, 5115$ 24,960
4.00%
4.81%
13.43%
Lot 2126 - Ooranya Estate - Beveridge
Beveridge, Melbourne, VIC, 3753Sold Listings
$ 39,000
5.38%
9.55%
0.00%
Lot 13 New Road, Boonah QLD
Scenic Rim, QLD, 4310$ 42,120
6.02%
5.55%
2.86%
Lot S1304 Springridge Estate, Wallan VIC
Mitchell Shire, VIC, 3756$ 40,560
4.16%
6.40%
1.35%
Lot S443 South Street, Burpengary East QLD
City of Moreton Bay, QLD, 4505$ 35,620
4.89%
6.10%
1.35%
Unit S16 Lot 18-20 David Street, Burpengary QLD
Moreton Bay, QLD, 4505ENQUIRE ABOUT THIS PROPERTY
Why Buy With Aus Investment Properties?
- Dedicated In-house Project Manager.
- High-yielding properties.
- Independent rental assessment.
- Full turnkey properties, 'Ready to Rent'.
- Brand new properties with builders warranty.
- High quality, highly specified properties.
- Tax and depreciation benefits from new properties.
- Buy direct from the builder.
- Investor or SMSF.
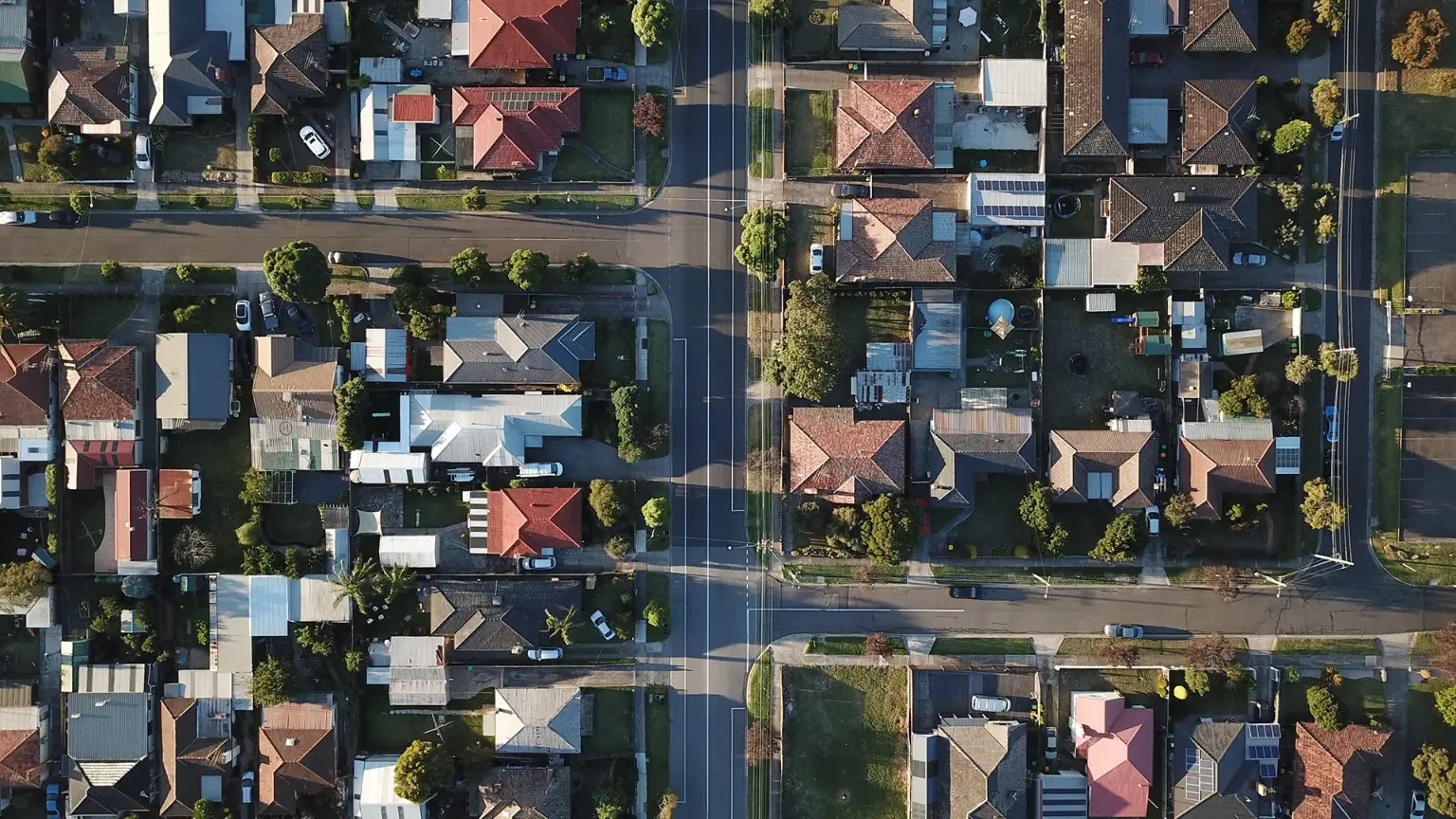
Search 1000'S Of Off-Market Investment Properties!

SQM Research is an investment research house that specialises in providing accurate research and data to financial institutions, investment professionals and investors.
Aus investment Properties has partnered with SQM Research to provide data across our site to assist investors in making an informed decision.
Capital Growth 12 months, measures the increase in a property’s value over the previous 12 months, indicating how much the investment has appreciated in that timeframe.
Capital Growth 10-year annualised, reflects the average annual increase in a property’s value over the last decade, smoothing out short-term fluctuations to show long-term appreciation trends.
Vacancy Rate, indicates the percentage of properties that are currently unoccupied in that postcode, It’s a key indicator for investors to assess the rental demand.
SMSF Property Investing, when investing inside your SMSF there are some restrictions on how you can purchase investment properties. We use the following information to help navigate the SMSF investment property options.
This property is a single-contract property suitable for an SMSF.
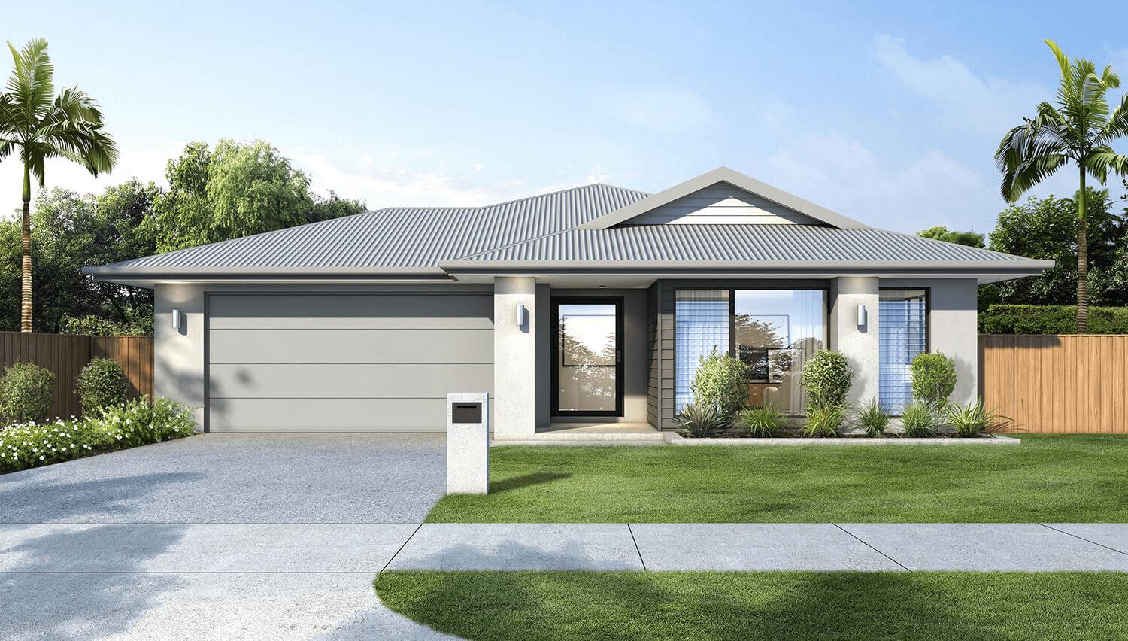
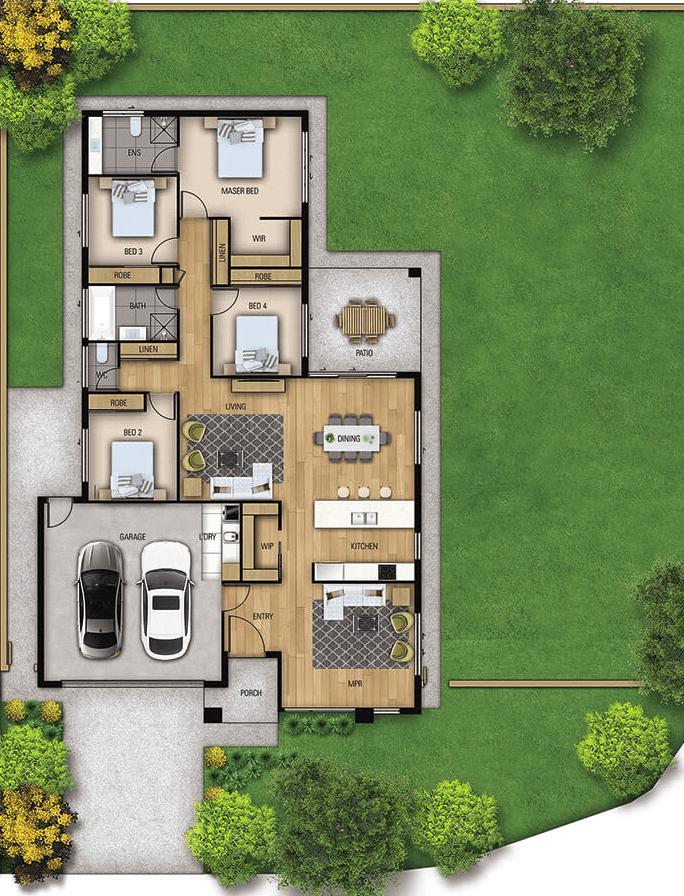



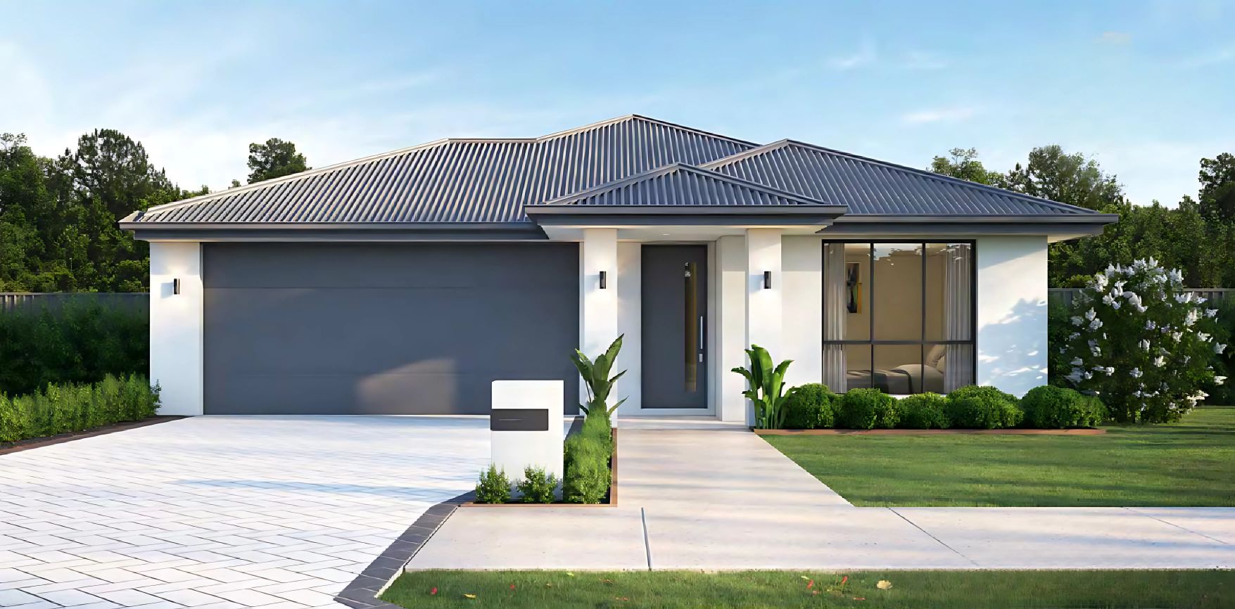
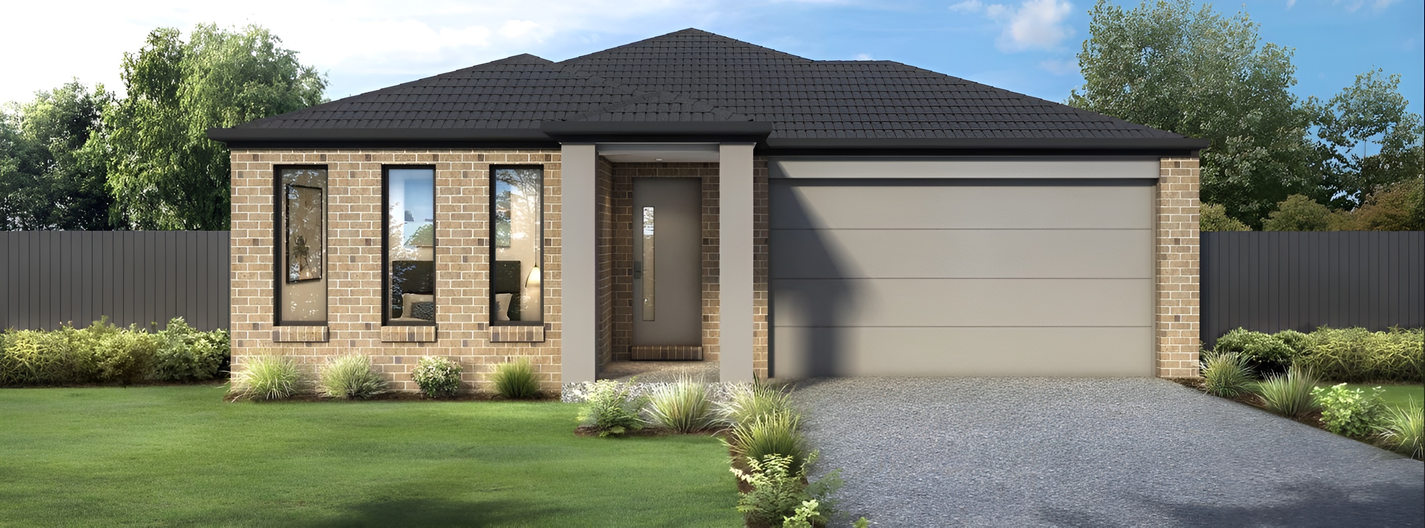
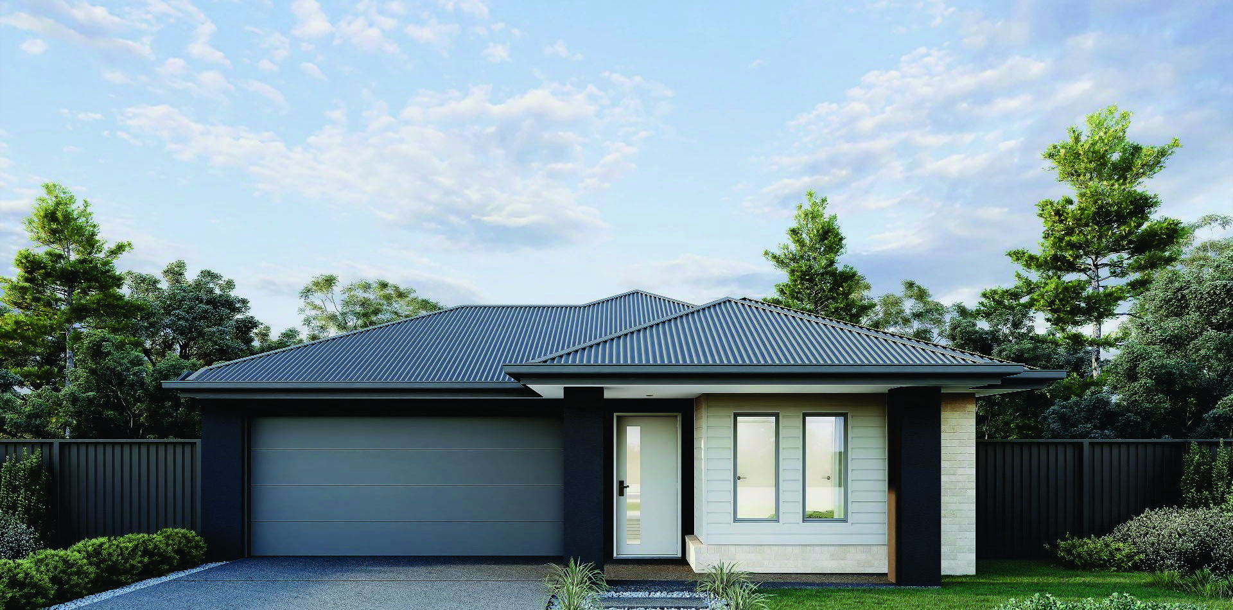
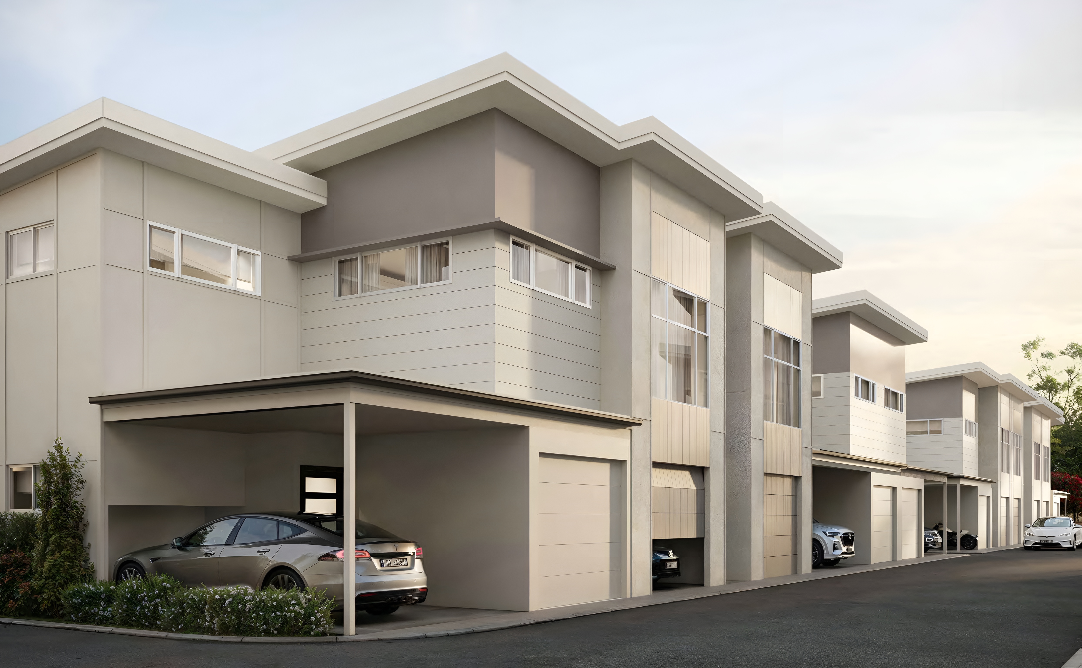

_17471056008d4BA.jpg)

_1745456739NdGQu.jpeg)
