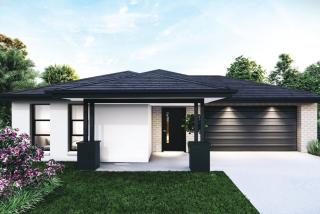_17471056008d4BA.jpg)
Overview
Property ID: LA-12059
- SDA
- Property Type
- 2+OOA
- Bedrooms
- 3
- Bathrooms
- 1
- Cars
- 167
Details
Updated on Apr 03, 2025 at 09:42 am
| Property Type: | SDA |
|---|---|
| Price: | $ 829,000 |
| Land Price: | $ 382,000 |
| Build Price: | $ 447,000 |
| Gross Per Week: | $ 3,066 |
| Gross Per Annum: | $ 159,450 |
| Gross Yield: | 19.23% |
| Capital Growth 12 Months: | 0.70% |
| Capital Growth 10 Year Annualised: | 5.05% |
| Vacancy Rate: | 2.45% |
| Property Size: | 167 m2 |
| Land Area: | 295 m2 |
|---|---|
| Bedrooms: | 2+OOA |
| Bathrooms: | 3 |
| Parking: | 1 |
| Title Status: | Titled |
| Property ID: | 12059 |
| SKU: | 1036 |
Description
This Improved Liveability SDA property is a purpose-built home designed to meet the specific needs of its residents. Situated in Clyde North, this property features 3 bedrooms, 3 bathrooms, and a single-car garage. The house includes high-end inclusions and is constructed to comply with the SDA Design Standard, including all relevant Australian Standards and NCC requirements.
Suburb profile:
Clyde North is a rapidly growing suburb located in Melbourne's south-east, within the City of Casey. It offers a blend of modern housing estates and essential amenities including schools, shopping centres, parks, and public transport. With its family-friendly environment and proximity to the urban centre of Cranbourne, Clyde North continues to attract homeowners and investors alike.
Site Inclusions - Site Works, Foundations & Connections:
- Engineer designed slab up to P classification
- Site fall over building area no greater than 500mm
- Rock excavation & removal allowance included (excluding explosives & core drilling)
- Termite treatment
- Temporary fencing
- Site signage and waste management to meet council requirements
- Stormwater, sewer, water, and single-phase underground power to existing infrastructure
- Recycled water (where applicable)
- NBN run-in to front of home (where available)
- Telephone, electricity, and gas by builder (connection fees by owner)
Preliminary Inclusions:
- Soil test & survey
- Engineer site assessment & survey
- Building permit
- Energy rating report (minimum 7 star)
- Bushfire (BAL) compliance (where applicable)
Internal Inclusions:
- Flush panel 2040mm high internal doors with chrome door furniture
- 67mm bevelled skirting & architraves
- Hybrid timber-look flooring to bedrooms, living areas & kitchen (installed after skirting)
- 10mm plaster board to walls & ceilings
- Water-resistant plaster board to wet areas
- 75mm cove cornice throughout
- Insulation to all external walls & ceilings (as per energy rating report)
- Painted surfaces including water-based acrylic to walls/ceilings and gloss enamel to trims
- Block out roller blinds with chain winder to all windows and external doors (excluding obscure/glazed windows or sidelights)
External Inclusions:
- Face brickwork with natural mortar
- Rendered lightweight cladding or painted cement sheet cladding
- Acrylic rendered features to front façade
- Painted infill above garage (design specific)
- Concrete roof tiles
- Colorbond fascia, guttering, and downpipes
- Feature aluminium windows to front façade
- Keyed locks to all openable windows and doors
- Aluminium framed flyscreens
- Feature front entry door with entry lockset and deadbolt
Landscaping Inclusions:
- Coloured concrete driveway and path to front porch
- Turf to front and rear gardens
- Lilydale/Tuscan toppings
- Drought-resistant planting with mulch
- Letterbox
- Ground-mounted folding clothesline
- Landscaping and design to comply with SDA Design Standard and AS1428.1
- Boundary fencing (as per estate requirements)
Electrical Inclusions (if Electrical Inclusions provided otherwise leave it blank):
- White LED downlights throughout house and outdoor covered areas
- 1 fluorescent strip light to garage
- Floodlight with sensor outside external doors (design specific)
- Double power points throughout
- Single power points to fridge and dishwasher space
- 1 TV point in living room
- Telephone/data points in kitchen and bedrooms
- Ducted exhaust fans with timer to bathroom, ensuite, laundry, and powder rooms
- White wall-mounted switches & GPOs
- Hardwired smoke detectors with battery backup
- RCD safety switch
- Dimmable lighting to living areas & bedrooms
- Task lighting above kitchen benchtops (min 300 lux)
Appliance Inclusions: (if Appliance Inclusions provided otherwise leave it blank):
- 900mm electric oven, cooktop, and rangehood
- Freestanding underbench dishwasher
- Microwave provision (design specific)
- 1 & ¾ bowl stainless steel sink with mixer tap
Upgraded Inclusions:
- 20mm engineered stone benchtops to kitchen, bathroom, and ensuite
- 2590mm ceiling height to ground floor
- PV system to meet energy requirements
- Split system air-conditioning to main living area
- Gas ducted heating to living areas and bedrooms (subject to availability)
Energy Efficiency:
- Energy rating report (minimum 7 star)
- PV system
- Insulation to all external walls and ceilings
Warranties:
- 3-month maintenance
- 10-year structural warranty
This Improved Liveability SDA property in Clyde North is a fully compliant, turn-key investment opportunity designed for accessibility and long-term durability. With high-end finishes, thoughtful accessibility design, and a prime location, it presents a smart choice for investors or supported living residents.
SDA – Specialist Disability Accommodation - Improved Livability
SDA Accommodation:
An SDA home, which stands for Specialist Disability Accommodation, is a type of housing designed to meet the specific needs of individuals with significant disabilities who require high-level support and specialised accommodation. SDA aims to provide suitable housing options for participants with complex support needs.
Improved Livability Housing:
Improved livability housing offers better physical access and incorporates features for people with sensory, intellectual, or cognitive impairments. For example, these homes may include walls and floors with high contrast for easier navigation, open living areas that allow support workers to monitor residents, or designs that minimise stairs within the home.
Benefits for Participants:
Improved Quality of Life: SDA homes are tailored to provide accessible and inclusive living environments, promoting independence, comfort, and safety for participants.
Benefits of SDA:
Cost Effectiveness: SDA aims to reduce the overall cost of disability support by providing suitable housing options. Offering appropriate accommodation can help prevent or minimise the need for more expensive, institutionalised care settings.
Benefits for the Community:
Inclusion and Accessibility: SDA homes create inclusive communities by providing accessible housing options for individuals with disabilities. This promotes social integration and enables participants to participate more fully in community life.
Benefits for Property Investors:
- Sustainable Financial Returns: Investing in SDA homes can provide stable, long-term rental income due to the ongoing demand for specialised accommodation.
- Secure Tenancy: These homes often come with secure, long-term tenancy agreements, offering greater stability and reduced vacancy rates.
- Ethical and Social Impact: Investing in SDA homes allows investors to make a positive social impact by supporting individuals with disabilities and building inclusive communities.
- Government Support: Various government programs provide financial incentives for property investors who choose to invest in SDA homes, enhancing the viability of such investments.
Overall, investing in SDA homes can offer property investors a combination of financial stability, social impact, and government support, making it an attractive investment option.
Disclaimer*
All details shown have been provided by third parties, for full details and inclusions please refer to the land and building contracts.
Address
Open on Google MapsSimilar Listings
$ 187,084
20.76%
6.96%
0.95%
Lot 11/38 Abels Hills Road, St Leonards TAS
Launceston, TAS, 7250$ 187,084
21.22%
6.96%
0.95%
Lot 2/13 Abels Hills Road, St Leonards TAS
Launceston, TAS, 7250$ 187,084
21.45%
6.53%
0.42%
Lot 48/14 Spirit Way, Ambleside TAS
Devonport, TAS, 7310$ 187,084
21.45%
6.53%
0.42%
Lot 46/10 Spirit Way, Ambleside TAS
Devonport, TAS, 7310Sold Listings
$ 187,084
19.89%
6.53%
0.42%
Lot 2/79 Drake Street, Devonport TAS
Devonport, TAS, 7310$ 187,084
20.90%
6.53%
0.42%
Lot 26/41 Gadsby Street, Stony Rise TAS
Devonport, TAS, 7310$ 196,344
20.84%
4.73%
2.46%
Lot 11748 Whelan Street, Armstrong Creek VIC (HPS)
Geelong, VIC, 3217$ 196,344
20.16%
4.73%
2.46%
Lot 11740 Whelan Street, Armstrong Creek VIC (HPS)
Geelong, VIC, 3217ENQUIRE ABOUT THIS PROPERTY
Why Buy With Aus Investment Properties?
- Dedicated In-house Project Manager.
- High-yielding properties.
- Independent rental assessment.
- Full turnkey properties, 'Ready to Rent'.
- Brand new properties with builders warranty.
- High quality, highly specified properties.
- Tax and depreciation benefits from new properties.
- Buy direct from the builder.
- Investor or SMSF.
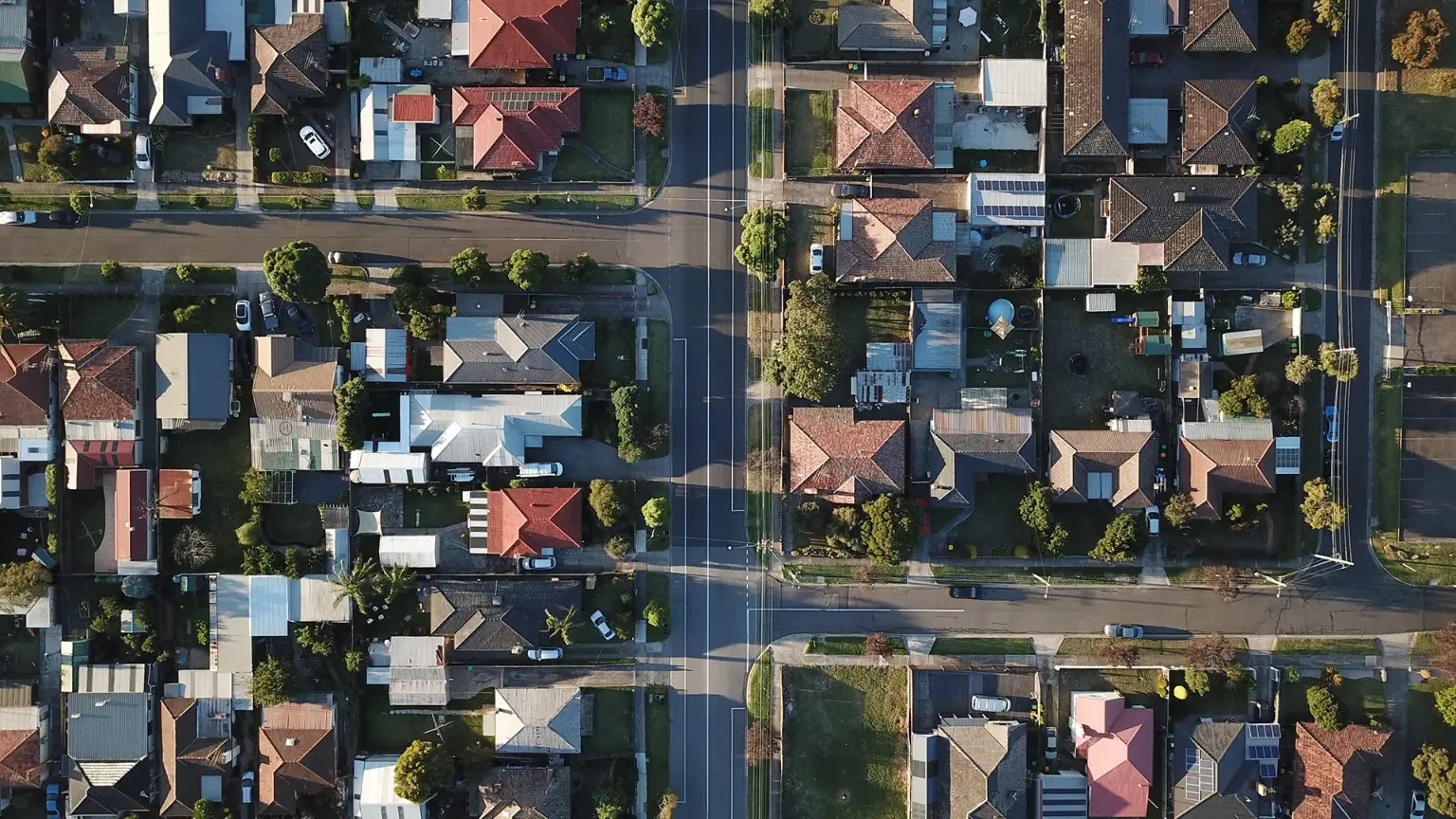
Search 1000'S Of Off-Market Investment Properties!

SQM Research is an investment research house that specialises in providing accurate research and data to financial institutions, investment professionals and investors.
Aus investment Properties has partnered with SQM Research to provide data across our site to assist investors in making an informed decision.
Capital Growth 12 months, measures the increase in a property’s value over the previous 12 months, indicating how much the investment has appreciated in that timeframe.
Capital Growth 10-year annualised, reflects the average annual increase in a property’s value over the last decade, smoothing out short-term fluctuations to show long-term appreciation trends.
Vacancy Rate, indicates the percentage of properties that are currently unoccupied in that postcode, It’s a key indicator for investors to assess the rental demand.
SMSF Property Investing, when investing inside your SMSF there are some restrictions on how you can purchase investment properties. We use the following information to help navigate the SMSF investment property options.
This property is a single-contract property suitable for an SMSF.
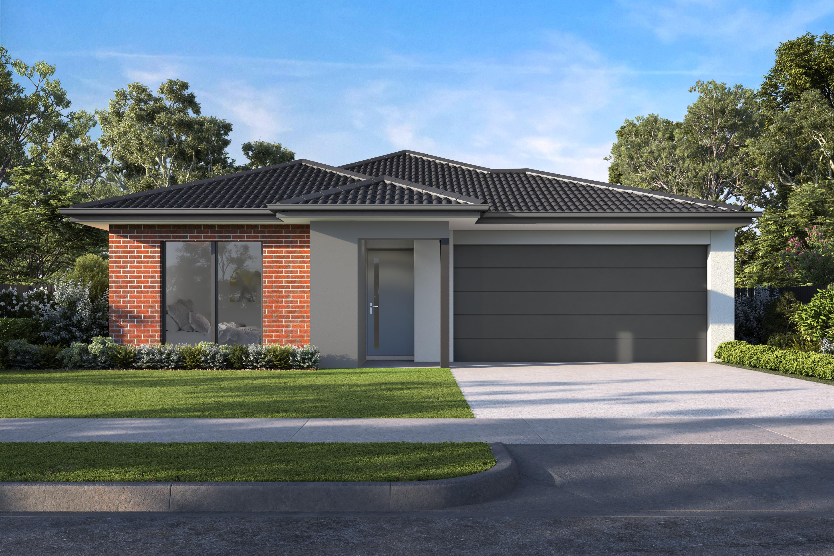
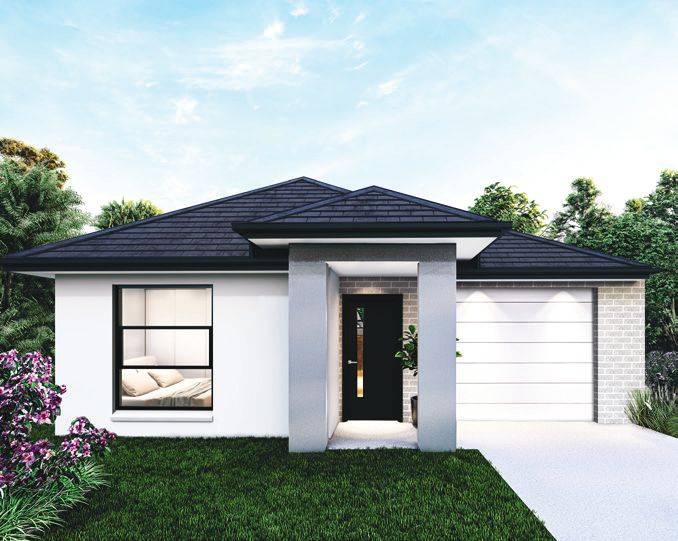

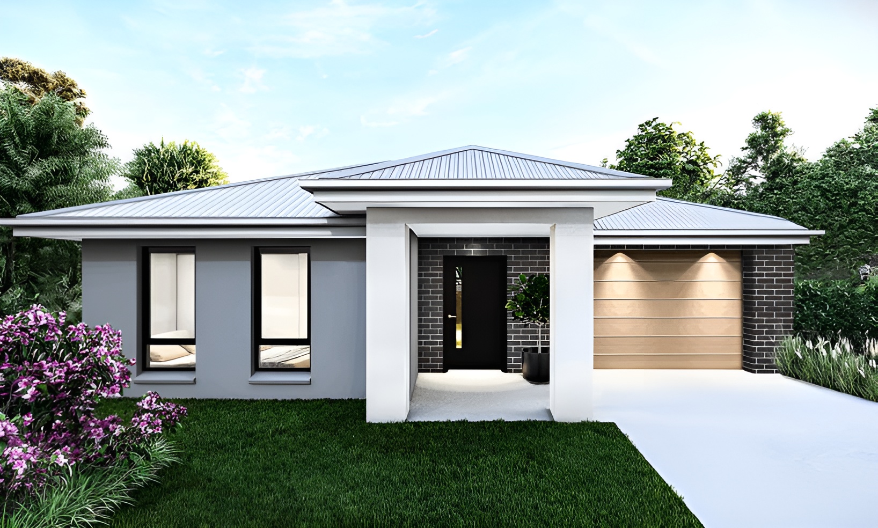
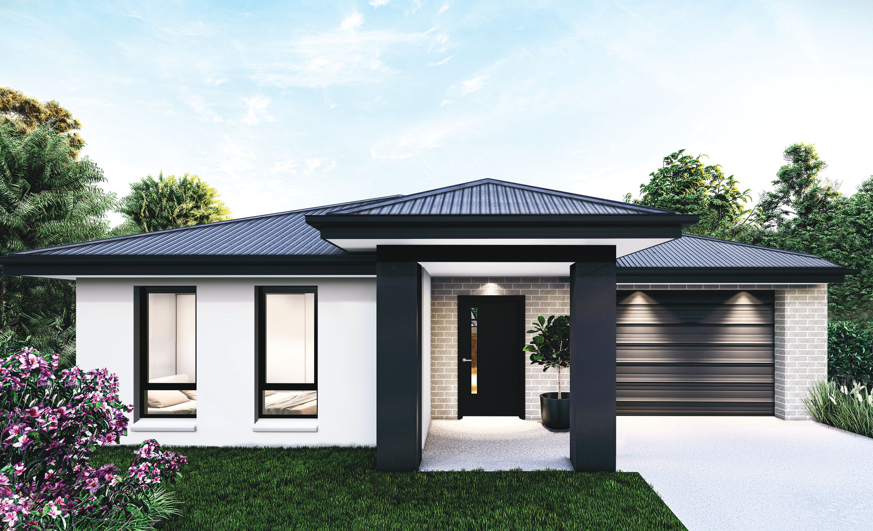
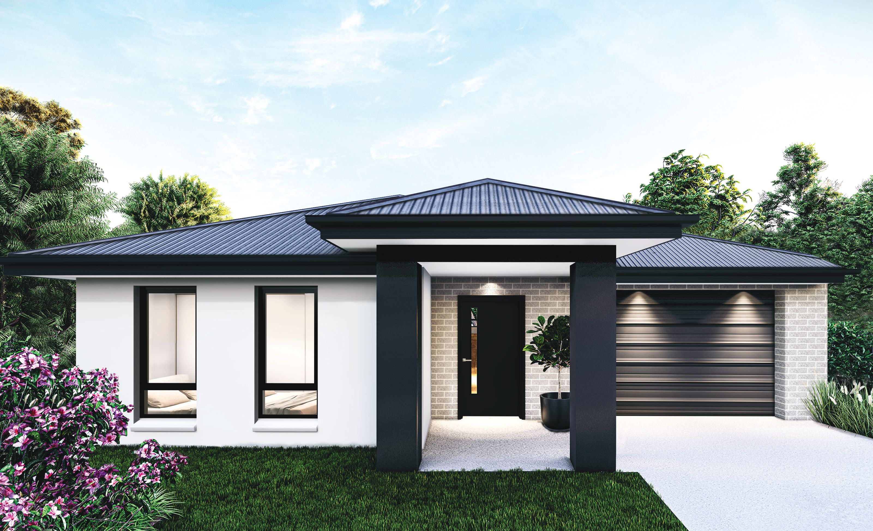
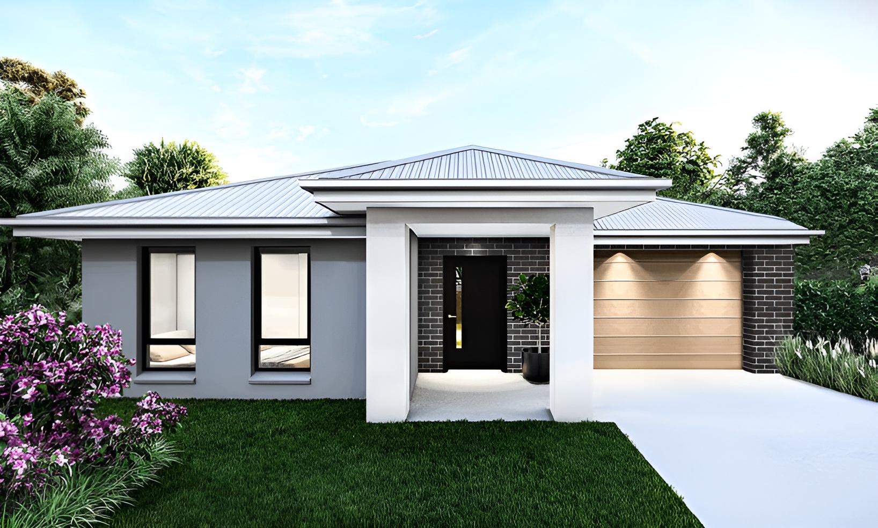
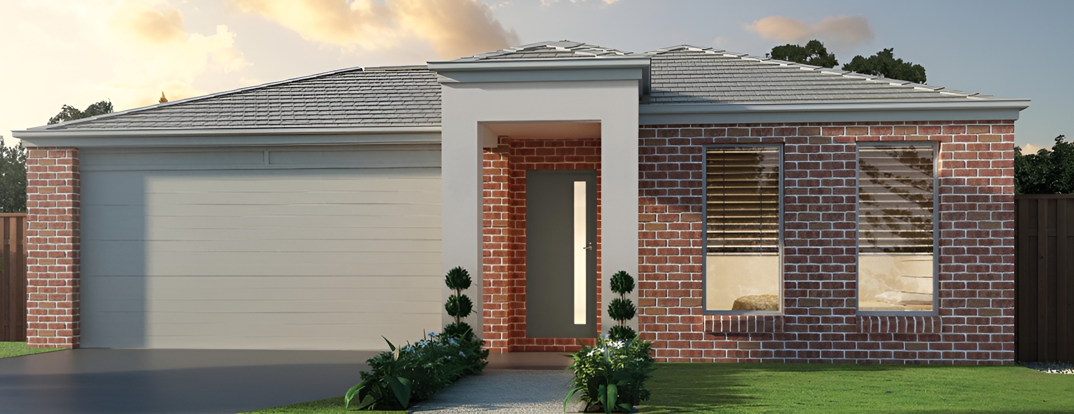
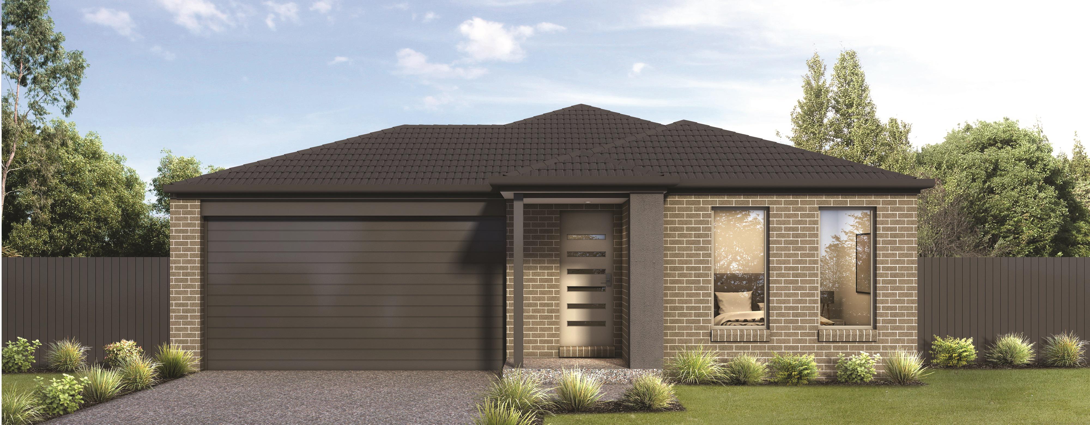


_1745456739NdGQu.jpeg)
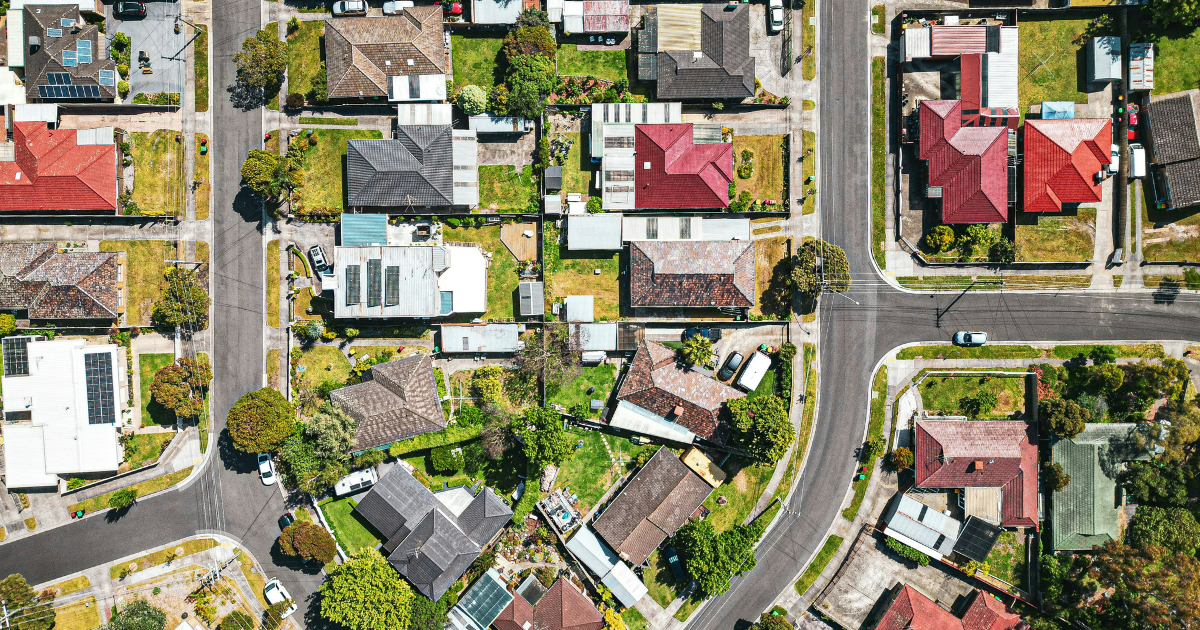
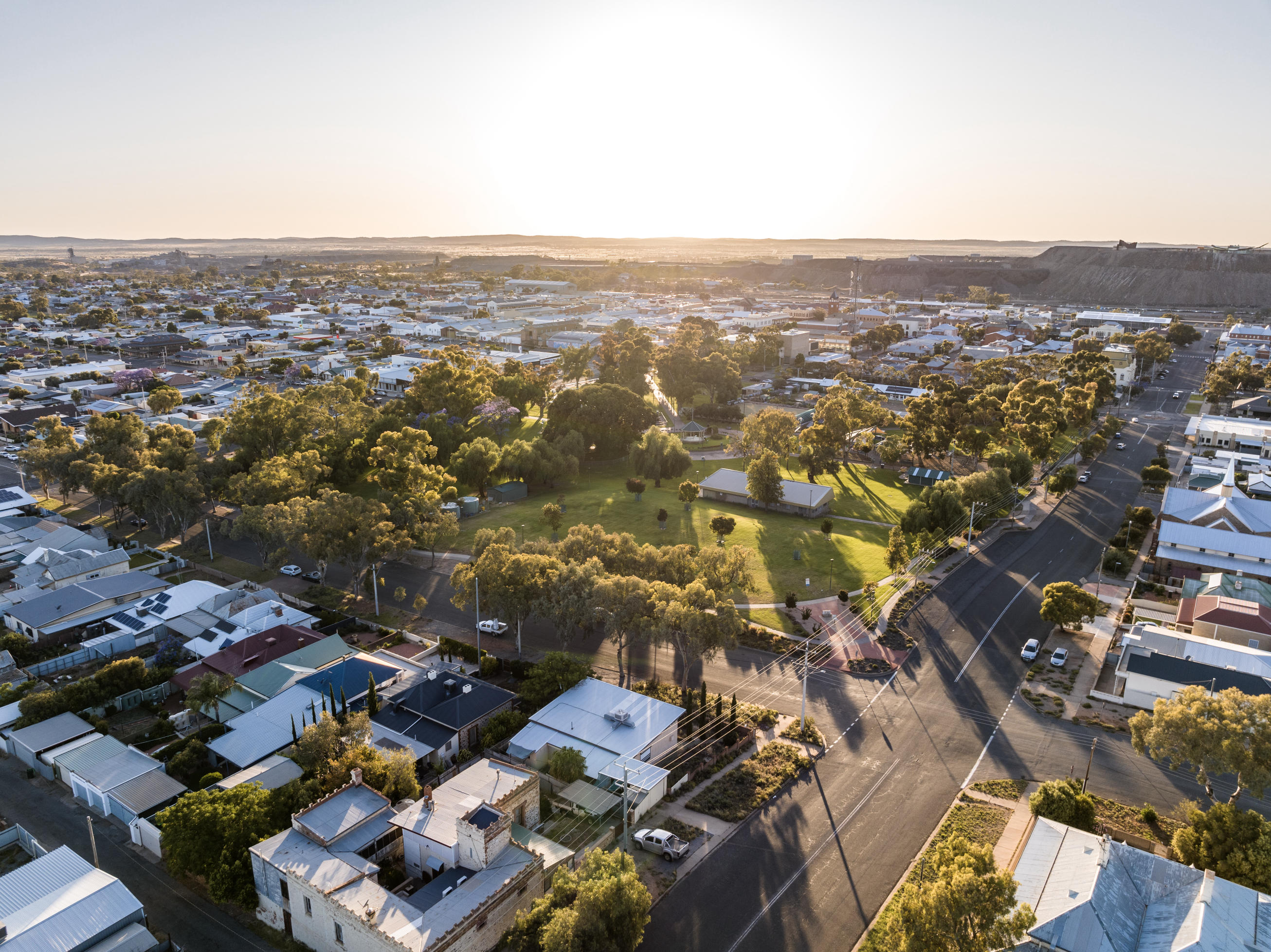
_1741047172OoCi6.jpg)
